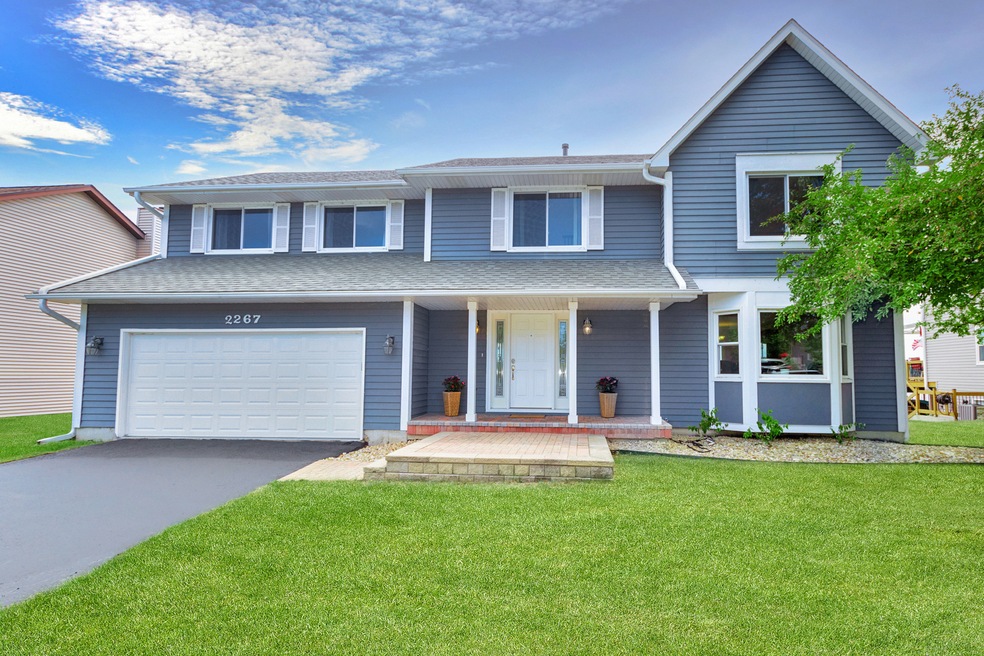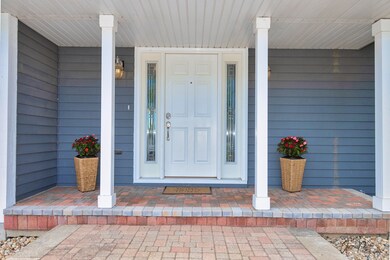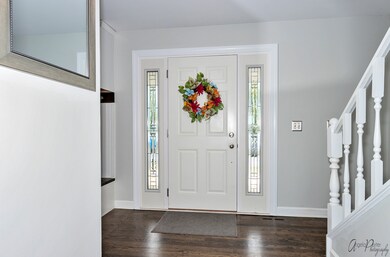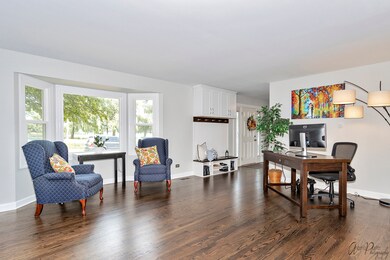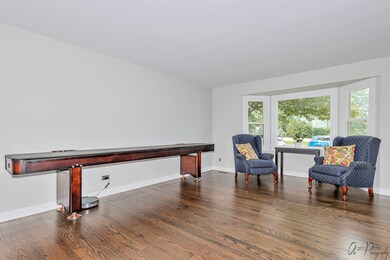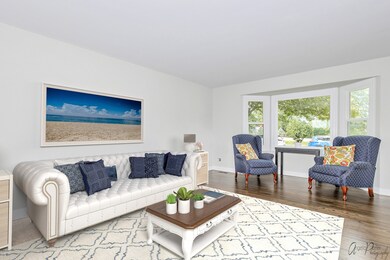
2267 Grass Lake Rd Lindenhurst, IL 60046
Highlights
- Lake Front
- Boat Slip
- Deck
- Lakes Community High School Rated A
- Community Lake
- Property is near a park
About This Home
As of September 2022Live the Lake Life ... In this Wonderful Waterfront Home perfect for Making Memories! The open concept plan spotlights abundant windows, expansive lake views and sun-filled rooms. The updated kitchen is a chef's dream featuring white shaker cabs, quartz counters, stainless steel appliances, center island, and wine cooler. The breakfast area opens to your family room, which leads to your huge deck for entertaining family and friends. Relax in your family room that offers a wood burning fireplace to get cozy and warm up on cool nights. This spacious home has 5 bedrooms and 2.5 baths. The bedrooms are roomy and freshly painted. This is your little piece of paradise. You will appreciate this wonderful neighborhood that is surrounded by forest preserves, bike trails, parks, and desirable schools. Fishing, floating, and boating, right outside your backdoor. Close to I94 and shopping, just minutes away! Great home, great location, great price! Other updates include, Newer roof and Windows. Don't wait, this one won't last too long. Move-In Ready! Bring your Kayak and Make this Your Home Today!
Last Agent to Sell the Property
HomeSmart Connect LLC License #475126992 Listed on: 07/28/2022

Home Details
Home Type
- Single Family
Est. Annual Taxes
- $12,279
Year Built
- Built in 1987
Lot Details
- 10,616 Sq Ft Lot
- Lot Dimensions are 75x141x78x142
- Lake Front
- Paved or Partially Paved Lot
Parking
- 2 Car Attached Garage
- Garage Transmitter
- Garage Door Opener
- Driveway
- Parking Space is Owned
Home Design
- Traditional Architecture
- Asphalt Roof
- Aluminum Siding
- Concrete Perimeter Foundation
Interior Spaces
- 2,812 Sq Ft Home
- 2-Story Property
- Vaulted Ceiling
- Ceiling Fan
- Wood Burning Fireplace
- Insulated Windows
- Family Room with Fireplace
- Living Room
- L-Shaped Dining Room
- Wood Flooring
- Storm Screens
Kitchen
- Breakfast Bar
- Range
- Microwave
- Dishwasher
- Disposal
Bedrooms and Bathrooms
- 4 Bedrooms
- 5 Potential Bedrooms
- Whirlpool Bathtub
- Separate Shower
Laundry
- Laundry Room
- Laundry on upper level
- Dryer
- Washer
- Sink Near Laundry
Unfinished Basement
- Basement Fills Entire Space Under The House
- Sump Pump
Outdoor Features
- Tideland Water Rights
- Boat Slip
- Deck
- Porch
Location
- Property is near a park
Schools
- Oakland Elementary School
- Antioch Upper Grade Middle School
- Lakes Community High School
Utilities
- Forced Air Heating and Cooling System
- Heating System Uses Natural Gas
- 100 Amp Service
- Lake Michigan Water
Community Details
- Waterford Woods Subdivision
- Community Lake
Ownership History
Purchase Details
Home Financials for this Owner
Home Financials are based on the most recent Mortgage that was taken out on this home.Purchase Details
Home Financials for this Owner
Home Financials are based on the most recent Mortgage that was taken out on this home.Purchase Details
Purchase Details
Similar Homes in Lindenhurst, IL
Home Values in the Area
Average Home Value in this Area
Purchase History
| Date | Type | Sale Price | Title Company |
|---|---|---|---|
| Warranty Deed | $381,500 | Chicago Title | |
| Warranty Deed | $345,000 | First American Title Ins Co | |
| Quit Claim Deed | -- | None Available | |
| Warranty Deed | $240,000 | None Available |
Mortgage History
| Date | Status | Loan Amount | Loan Type |
|---|---|---|---|
| Open | $362,300 | New Conventional | |
| Previous Owner | $184,000 | New Conventional | |
| Previous Owner | $150,000 | New Conventional | |
| Previous Owner | $134,550 | Unknown |
Property History
| Date | Event | Price | Change | Sq Ft Price |
|---|---|---|---|---|
| 09/09/2022 09/09/22 | Sold | $381,395 | +0.6% | $136 / Sq Ft |
| 08/01/2022 08/01/22 | Pending | -- | -- | -- |
| 07/28/2022 07/28/22 | For Sale | $379,000 | +64.8% | $135 / Sq Ft |
| 04/21/2016 04/21/16 | Sold | $230,000 | -2.1% | $82 / Sq Ft |
| 03/06/2016 03/06/16 | Pending | -- | -- | -- |
| 03/05/2016 03/05/16 | Price Changed | $234,900 | -5.7% | $84 / Sq Ft |
| 02/01/2016 02/01/16 | Price Changed | $249,000 | -6.0% | $89 / Sq Ft |
| 01/19/2016 01/19/16 | Price Changed | $265,000 | -5.3% | $94 / Sq Ft |
| 11/25/2015 11/25/15 | For Sale | $279,900 | -- | $100 / Sq Ft |
Tax History Compared to Growth
Tax History
| Year | Tax Paid | Tax Assessment Tax Assessment Total Assessment is a certain percentage of the fair market value that is determined by local assessors to be the total taxable value of land and additions on the property. | Land | Improvement |
|---|---|---|---|---|
| 2024 | $11,379 | $124,848 | $21,553 | $103,295 |
| 2023 | $12,889 | $110,309 | $19,043 | $91,266 |
| 2022 | $12,889 | $118,876 | $23,161 | $95,715 |
| 2021 | $12,279 | $110,428 | $21,515 | $88,913 |
| 2020 | $12,013 | $106,890 | $20,826 | $86,064 |
| 2019 | $12,317 | $102,729 | $20,015 | $82,714 |
| 2018 | $11,278 | $97,871 | $22,382 | $75,489 |
| 2017 | $10,981 | $95,261 | $21,785 | $73,476 |
| 2016 | $12,008 | $91,404 | $20,903 | $70,501 |
| 2015 | $11,555 | $85,369 | $19,523 | $65,846 |
| 2014 | $10,215 | $81,160 | $18,316 | $62,844 |
| 2012 | $9,475 | $82,492 | $20,128 | $62,364 |
Agents Affiliated with this Home
-

Seller's Agent in 2022
Colleen James
HomeSmart Connect LLC
(773) 562-4212
6 in this area
29 Total Sales
-

Buyer's Agent in 2022
Stephanie LoVerde
Baird Warner
(847) 903-8589
1 in this area
274 Total Sales
-

Seller's Agent in 2016
Jane Lee
RE/MAX
(847) 420-8866
44 in this area
2,350 Total Sales
-

Buyer's Agent in 2016
Diane Heidenreich
Coldwell Banker Realty
2 in this area
22 Total Sales
Map
Source: Midwest Real Estate Data (MRED)
MLS Number: 11465437
APN: 02-26-405-008
- 546 Whispering Pines Rd
- 700 Monroe Dr
- 643 N Bridgeport Terrace
- 527 Northgate Rd Unit 28
- 2519 Penn Blvd
- 529 White Birch Rd
- 2212 High Point Dr
- 513 White Birch Rd
- 418 Surrey Ln
- 670 N Hastings Place
- 2403 High Point Dr
- 417 Pheasant Ridge Ct
- 1896 E Vista Terrace
- 590 Oxford Ln
- 812 Auburn Ln
- 1908 Hazelwood Dr
- 76 Brook Ln Unit 21
- 807 Wedgewood Ct
- 2290 Egret Ct
- 735 Porter Cir
