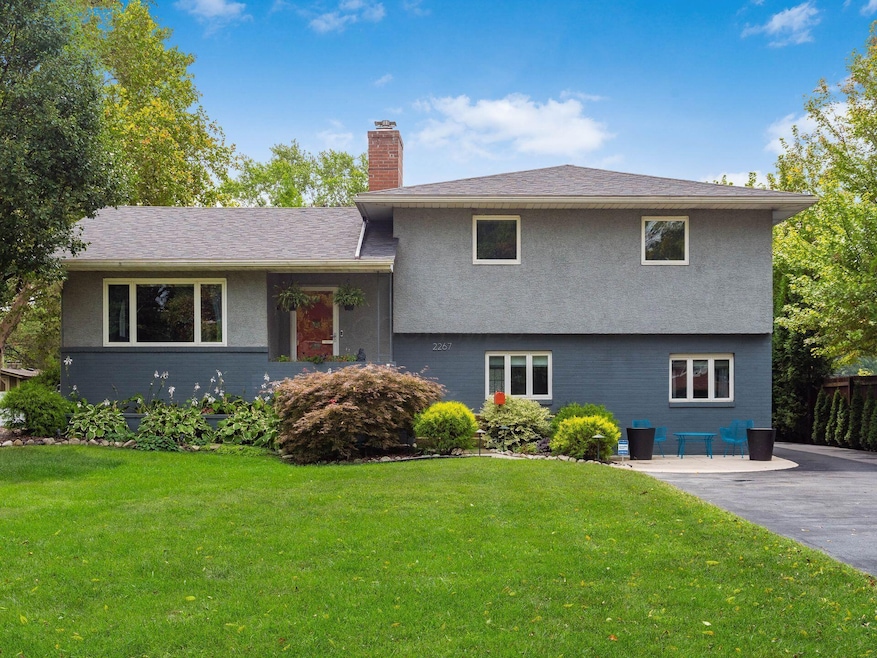
2267 Middlesex Rd Columbus, OH 43220
Estimated payment $4,607/month
Highlights
- Popular Property
- Midcentury Modern Architecture
- No HOA
- Windermere Elementary School Rated A
- Main Floor Primary Bedroom
- Electric Vehicle Charging Station
About This Home
Impeccably renovated to celebrate its Mid-Century Modern roots, this stunning home offers style, function, and comfort. The centerpiece is the kitchen that truly delivers a chef's kiss—complete with quartz counters, a full-size refrigerator and freezer, six-burner gas range, custom mid-century cabinetry, and a spacious island with seating for four. The kitchen flows seamlessly into the inviting family room with a cozy fireplace, creating an ideal space for both entertaining and everyday living. The bedrooms are generously sized, providing comfort and space, while the bathrooms have been thoughtfully updated with modern finishes that still respect the home's architectural character. Set on an almost half-acre lot, the property offers plenty of room to enjoy the outdoors. Recent upgrades provide peace of mind, including a new roof in 2024, plus the addition of an electric car charger for today's lifestyle. And for hobbyists, car enthusiasts, or anyone in need of extra space, the showstopper is the incredible 800 square foot garage—rarely found in this neighborhood. A true blend of timeless design and contemporary updates, this home is move-in ready and designed to impress. Please see document section for the complete list of property updates.
Home Details
Home Type
- Single Family
Est. Annual Taxes
- $9,870
Year Built
- Built in 1960
Lot Details
- 0.49 Acre Lot
Parking
- 4 Car Detached Garage
- Garage Door Opener
Home Design
- Midcentury Modern Architecture
- Split Level Home
- Brick Exterior Construction
- Block Foundation
- Stucco Exterior
Interior Spaces
- 1,945 Sq Ft Home
- Wood Burning Fireplace
- Insulated Windows
- Family Room
- Basement Fills Entire Space Under The House
Kitchen
- Gas Range
- Microwave
Bedrooms and Bathrooms
- 4 Bedrooms | 1 Primary Bedroom on Main
Outdoor Features
- Patio
- Outbuilding
Utilities
- Central Air
- Heating System Uses Gas
Community Details
- No Home Owners Association
- Electric Vehicle Charging Station
Listing and Financial Details
- Assessor Parcel Number 070-008541
Map
Home Values in the Area
Average Home Value in this Area
Tax History
| Year | Tax Paid | Tax Assessment Tax Assessment Total Assessment is a certain percentage of the fair market value that is determined by local assessors to be the total taxable value of land and additions on the property. | Land | Improvement |
|---|---|---|---|---|
| 2024 | $9,870 | $170,490 | $87,010 | $83,480 |
| 2023 | $9,748 | $170,485 | $87,010 | $83,475 |
| 2022 | $8,348 | $119,460 | $58,590 | $60,870 |
| 2021 | $7,389 | $119,460 | $58,590 | $60,870 |
| 2020 | $7,324 | $119,460 | $58,590 | $60,870 |
| 2019 | $7,080 | $102,100 | $58,590 | $43,510 |
| 2018 | $6,740 | $102,100 | $58,590 | $43,510 |
| 2017 | $6,735 | $102,100 | $58,590 | $43,510 |
| 2016 | $6,445 | $97,480 | $37,940 | $59,540 |
| 2015 | $6,440 | $97,480 | $37,940 | $59,540 |
| 2014 | $5,452 | $91,180 | $37,940 | $53,240 |
| 2013 | $2,576 | $82,880 | $34,475 | $48,405 |
Property History
| Date | Event | Price | Change | Sq Ft Price |
|---|---|---|---|---|
| 09/05/2025 09/05/25 | For Sale | $699,900 | +173.4% | $360 / Sq Ft |
| 04/18/2014 04/18/14 | Sold | $256,000 | -8.2% | $132 / Sq Ft |
| 03/28/2014 03/28/14 | For Sale | $279,000 | -- | $143 / Sq Ft |
Purchase History
| Date | Type | Sale Price | Title Company |
|---|---|---|---|
| Executors Deed | $256,000 | Talon Title | |
| Interfamily Deed Transfer | -- | -- | |
| Deed | -- | -- |
Mortgage History
| Date | Status | Loan Amount | Loan Type |
|---|---|---|---|
| Open | $295,958 | New Conventional | |
| Closed | $74,262 | Unknown | |
| Closed | $243,200 | Adjustable Rate Mortgage/ARM | |
| Previous Owner | $184,000 | Credit Line Revolving |
Similar Homes in the area
Source: Columbus and Central Ohio Regional MLS
MLS Number: 225033709
APN: 070-008541
- 3918 Hillview Dr
- 3839 Woodbridge Rd
- 4170 Woodbridge Rd
- 2095 Mccoy Rd
- 3899 Norbrook Dr
- 3675 Mountview Rd
- 2269 Fishinger Rd
- 4155 Clairmont Rd
- 2492 Edgevale Rd
- 2305 Haverford Rd
- 2213 Bristol Rd
- 1960 Hythe Rd
- 2777 Donna Dr
- 3509 Redding Rd
- 3950 Riverside Dr
- 2250 Nottingham Rd
- 4070 Lyon Dr
- 4094 Lyon Dr
- 3445 Redding Rd
- 3685 Sunset Dr
- 2394 Fishinger Rd
- 2100 Cheltenham Rd
- 2248 Edgevale Rd
- 2295 Shrewsbury Rd
- 4260 Reedbury Ln
- 4780 Nugent Dr
- 1942 Mackenzie Dr
- 4829 Dierker Rd
- 1350 Marlyn Dr
- 1841 Ridgecliff Rd
- 3217-3219 Tremont Rd
- 1915 Zollinger Rd
- 3181 Northwest Blvd
- 4851 Moreland Dr W
- 5028 Dierker Rd
- 2255 Country Corners Dr
- 4939 Stonehaven Dr Unit 4939
- 1984 Ridgeview Rd
- 2081 Park Run Dr
- 5031 Jamestown Rd






