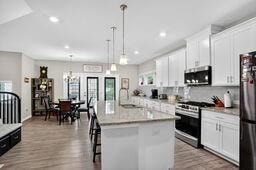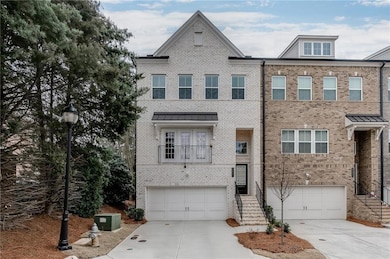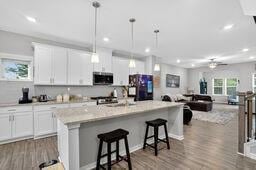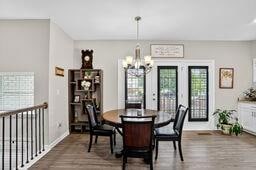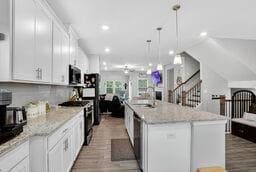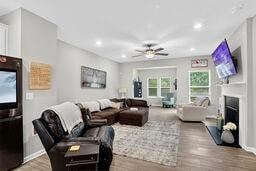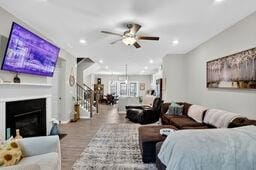2267 Pink Hawthorn Dr Buford, GA 30518
Estimated payment $3,419/month
Highlights
- Open-Concept Dining Room
- Sitting Area In Primary Bedroom
- Deck
- Buford Elementary School Rated A
- View of Trees or Woods
- Property is near public transit
About This Home
Welcome to your townhome, a stunning 4-bedroom, 3.5-bathroom townhome in the heart of Buford’s highly sought-after #1 rated public school in the country...Buford City School District! This modern townhome was built in 2021 and offers contemporary elegance and unparalleled convenience, perfect for families or those seeking a vibrant, walkable community to restaurants, park and high school. Enjoy an open-concept main level featuring a bright family room, gourmet kitchen with granite countertops, stainless steel appliances, and a large island ideal for entertaining. The adjacent dining area flows seamlessly into a sunlit sunroom, perfect for morning coffee or relaxing evenings. Luxurious Owner’s Suite: Located on the third floor, the expansive owner’s suite boasts a sitting area, oversized walk-in closet, bathroom with double vanities, walk in shower. The terrace level includes a fourth bedroom, a full bathroom, and a flexible open space perfect for a media room, home office, or gym. Quiet back deck ideal for grilling or enjoying the private, wooded backyard—a rare find in townhome living! High ceilings, hardwood floors on the main level, tile in bathrooms, and built-in bookcases add sophistication and functionality. The kitchen features 42” cabinets and a tiled backsplash for a modern touch. Nestled in the vibrant Buford Village community, this home is across from the Buford Community Center, Town Park, and Theatre, with restaurants and shopping within walking distance. Enjoy easy access to the Mall of Georgia, historic downtown Buford, and major highways (I-85 and I-985) for a quick commute. Top-rated Buford City Schools, including Buford High School, are just steps away, making this an ideal location for families.
Townhouse Details
Home Type
- Townhome
Est. Annual Taxes
- $2,959
Year Built
- Built in 2021
Lot Details
- 871 Sq Ft Lot
- Property fronts a state road
- 1 Common Wall
- Private Entrance
- Back Yard
HOA Fees
- $240 Monthly HOA Fees
Parking
- 2 Car Garage
- Front Facing Garage
- Garage Door Opener
- Driveway
- Unassigned Parking
Home Design
- Slab Foundation
- Composition Roof
- Three Sided Brick Exterior Elevation
Interior Spaces
- 2,667 Sq Ft Home
- 3-Story Property
- Bookcases
- Ceiling height of 9 feet on the lower level
- Ceiling Fan
- Recessed Lighting
- Decorative Fireplace
- Insulated Windows
- Entrance Foyer
- Family Room with Fireplace
- Open-Concept Dining Room
- Home Office
- Views of Woods
- Attic
Kitchen
- Open to Family Room
- Breakfast Bar
- Gas Range
- Range Hood
- Microwave
- Dishwasher
- Kitchen Island
- Stone Countertops
- White Kitchen Cabinets
- Disposal
Flooring
- Carpet
- Luxury Vinyl Tile
Bedrooms and Bathrooms
- Sitting Area In Primary Bedroom
- Oversized primary bedroom
- Dual Vanity Sinks in Primary Bathroom
- Shower Only
Laundry
- Laundry in Hall
- Electric Dryer Hookup
Home Security
Eco-Friendly Details
- Energy-Efficient Appliances
- Energy-Efficient Lighting
- Energy-Efficient Insulation
- Energy-Efficient Thermostat
Outdoor Features
- Deck
- Covered Patio or Porch
Location
- Property is near public transit
- Property is near schools
- Property is near shops
Schools
- Buford Elementary And Middle School
- Buford High School
Utilities
- Central Heating and Cooling System
- Underground Utilities
- 110 Volts
- High-Efficiency Water Heater
- Gas Water Heater
- High Speed Internet
- Phone Available
Listing and Financial Details
- Assessor Parcel Number R7268 173
Community Details
Overview
- Buford Village Subdivision
- FHA/VA Approved Complex
Recreation
- Trails
Additional Features
- Restaurant
- Fire and Smoke Detector
Map
Home Values in the Area
Average Home Value in this Area
Tax History
| Year | Tax Paid | Tax Assessment Tax Assessment Total Assessment is a certain percentage of the fair market value that is determined by local assessors to be the total taxable value of land and additions on the property. | Land | Improvement |
|---|---|---|---|---|
| 2025 | $3,087 | $247,320 | $33,600 | $213,720 |
| 2024 | $2,959 | $216,000 | $31,600 | $184,400 |
| 2023 | $2,959 | $224,920 | $24,000 | $200,920 |
| 2022 | $2,674 | $186,320 | $24,000 | $162,320 |
| 2021 | $0 | $21,600 | $21,600 | $0 |
Property History
| Date | Event | Price | List to Sale | Price per Sq Ft | Prior Sale |
|---|---|---|---|---|---|
| 12/03/2025 12/03/25 | For Sale | $558,899 | +3.5% | $210 / Sq Ft | |
| 05/11/2023 05/11/23 | Sold | $540,000 | -3.6% | $194 / Sq Ft | View Prior Sale |
| 04/16/2023 04/16/23 | Pending | -- | -- | -- | |
| 03/03/2023 03/03/23 | Price Changed | $560,000 | -1.8% | $201 / Sq Ft | |
| 02/23/2023 02/23/23 | Price Changed | $570,000 | -0.9% | $205 / Sq Ft | |
| 01/16/2023 01/16/23 | For Sale | $575,000 | -- | $206 / Sq Ft |
Purchase History
| Date | Type | Sale Price | Title Company |
|---|---|---|---|
| Warranty Deed | $540,000 | -- | |
| Limited Warranty Deed | $495,000 | -- |
Mortgage History
| Date | Status | Loan Amount | Loan Type |
|---|---|---|---|
| Open | $432,000 | New Conventional | |
| Previous Owner | $396,000 | New Conventional |
Source: First Multiple Listing Service (FMLS)
MLS Number: 7688477
APN: 7-268-173
- 4385 Signal Ridge Ct
- 3 Buford Village Walk
- 21 Buford Village Walk
- 2255 Buford Hwy
- 2255 Buford Hwy
- 4831 Miller Hill Rd
- 4245 Woodland Bank Blvd
- 4316 Woodland Bank Blvd
- 2051 Harvester Ln
- 2020 Harvester Ln
- 570 Power Ave
- 480 S Hill St
- 460 Espy St
- 449 S Hill St
- 401 Pirkle Ave
- 4817 Cooper Farm Dr
- 4238 Hamilton Mill Rd
- 489 Williams St
- 425 Church St
- 2446 Thrasher Rd
- 2247 Pink Hawthorn Dr Unit LOT 19
- 4429 Depot Ridge Ct
- 2091 Harvester Ln
- 160 Maddox Rd
- 204 W Moreno St Unit D
- 2800 Pebblebrook Ct
- 4711 Pebble Ct
- 5148 City Walk Dr
- 3974 Hamilton Mill Rd
- 3483 Lost Oak Dr
- 1100 Industrial Blvd Unit 5405
- 1296 Ainsworth Alley
- 102 Hartford Run
- 4916 Briarcliff Dr
- 4333 Grey Park Dr NE
- 2410 Chandler Grove Dr
- 892 Edwin Ln
- 5411 Skylar Creek Ln NE
- 3550 Red Willow Ct
- 3427 Harvest Ridge Ln NE
