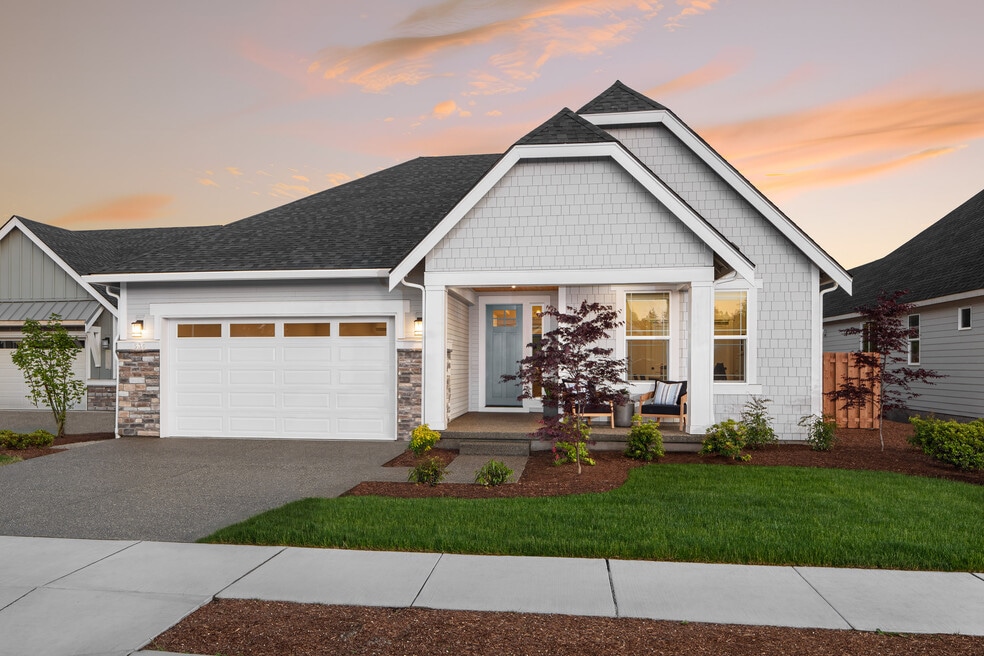
Estimated payment starting at $5,864/month
Highlights
- New Construction
- Great Room
- Porch
- Primary Bedroom Suite
- Fireplace
- 3 Car Attached Garage
About This Floor Plan
Plan 2267 is a spacious and elegant home designed for modern living. This plan features three bedrooms, including a primary bedroom with an en-suite bath and a walk-in closet. The main floor boasts an open-concept layout with a great room featuring a cozy fireplace, a well-appointed kitchen with modern appliances and a pantry, and a dining area that seamlessly integrates with the living spaces. Additional highlights include a three-car garage, a welcoming porch, convenient laundry facilities, and ample storage with multiple linen closets. The home also includes a patio, perfect for outdoor entertaining. This plan combines functionality and style, making it an ideal choice for families seeking comfort and convenience.
Sales Office
| Monday |
10:00 AM - 5:00 PM
|
| Tuesday |
10:00 AM - 5:00 PM
|
| Wednesday |
12:00 PM - 5:00 PM
|
| Thursday |
Closed
|
| Friday |
Closed
|
| Saturday |
10:00 AM - 5:00 PM
|
| Sunday |
10:00 AM - 5:00 PM
|
Home Details
Home Type
- Single Family
HOA Fees
- $120 Monthly HOA Fees
Parking
- 3 Car Attached Garage
- Front Facing Garage
Home Design
- New Construction
Interior Spaces
- 2-Story Property
- Fireplace
- Formal Entry
- Great Room
- Dining Room
- Open Floorplan
- Laundry Room
Kitchen
- Breakfast Bar
- Kitchen Island
Bedrooms and Bathrooms
- 3 Bedrooms
- Primary Bedroom Suite
- Walk-In Closet
- 2 Full Bathrooms
- Double Vanity
- Secondary Bathroom Double Sinks
- Private Water Closet
- Bathtub with Shower
- Walk-in Shower
Outdoor Features
- Patio
- Porch
Community Details
Overview
- Association fees include ground maintenance
Recreation
- Park
Map
Other Plans in Summit View
About the Builder
- Summit View
- 574 Thompson (Lot 19) Dr
- 508 Thompson (Lot 22) Dr
- 527 Thompson (Lot 2) Dr
- 1107 Griffin Ave
- 769 Weaver Dr E
- Sunrise Vista
- 3189 Roosevelt Ave
- 435 Hatch St
- 522 Wall St Unit 35
- 1420 Pecheos Ave Unit 42
- 433 Hatch St
- Blueberry Farm
- 1496 Pecheos Ave
- 1437 Pecheos Ave Unit 45
- 1419 Pecheos Ave Unit 43
- 529 Hann St Unit 4
- 570 Hann St
- 542 Hann St
- 554 Hann St Unit 64
