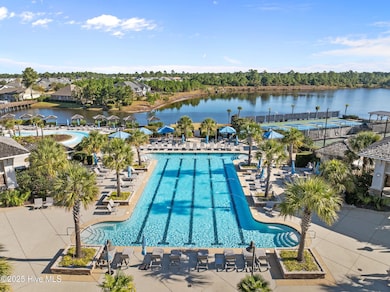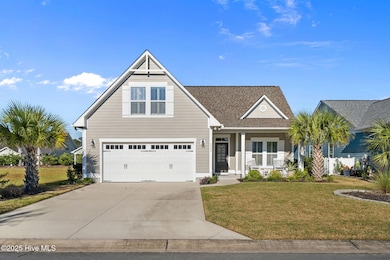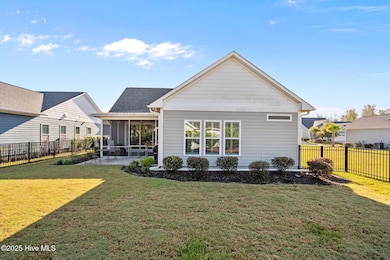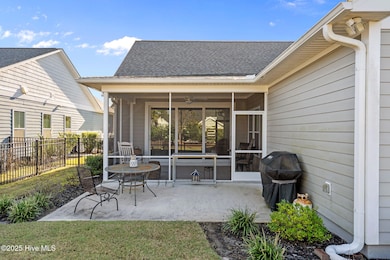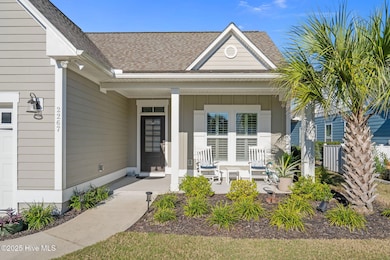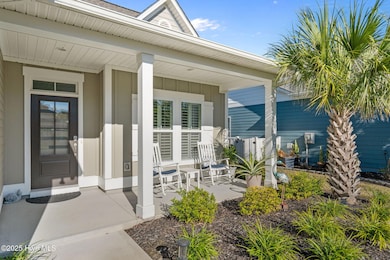2267 Reefside Loop NE Leland, NC 28451
Estimated payment $3,217/month
Highlights
- Golf Course Community
- Indoor Pool
- ENERGY STAR Certified Homes
- Fitness Center
- Gated Community
- Home Energy Rating Service (HERS) Rated Property
About This Home
Built in 2021, this beautiful ''Norman'' Model by Logan Builders, Inc. feels like new and offers easy, resort-style living in the vibrant Compass Pointe community. Enjoy an open-concept layout with a bright kitchen, island seating, and dining area — perfect for gatherings. With 3 bedrooms, an office, and elegant plantation shutters, this home blends comfort and style. Step outside through sliding doors to a screened porch, patio, and fenced backyard ideal for relaxing or entertaining. A two-car epoxy-floor garage and move-in ready condition make life effortless. HOA includes front lawn care, irrigation, and access to Compass Pointe's incredible amenities.
Home Details
Home Type
- Single Family
Est. Annual Taxes
- $1,732
Year Built
- Built in 2021
Lot Details
- 6,534 Sq Ft Lot
- Property fronts a private road
- Fenced Yard
- Decorative Fence
- Irrigation
- Property is zoned PUD
HOA Fees
- $350 Monthly HOA Fees
Parking
- 2 Car Attached Garage
- Off-Street Parking
Home Design
- Raised Foundation
- Slab Foundation
- Architectural Shingle Roof
- Composite Building Materials
Interior Spaces
- 1,904 Sq Ft Home
- 2-Story Property
- Furnished or left unfurnished upon request
- Tray Ceiling
- High Ceiling
- Ceiling Fan
- Gas Log Fireplace
- Plantation Shutters
- Blinds
- Entrance Foyer
- Dining Room
- Home Office
Kitchen
- Built-In Electric Oven
- Electric Cooktop
- Built-In Microwave
- Dishwasher
- Kitchen Island
- Disposal
Flooring
- Carpet
- Tile
- Luxury Vinyl Plank Tile
Bedrooms and Bathrooms
- 3 Bedrooms
- Primary Bedroom on Main
- Walk-In Closet
- 3 Full Bathrooms
- Walk-in Shower
Laundry
- Laundry Room
- Dryer
- Washer
Attic
- Attic Floors
- Pull Down Stairs to Attic
Home Security
- Fire and Smoke Detector
- Fire Sprinkler System
Eco-Friendly Details
- Home Energy Rating Service (HERS) Rated Property
- ENERGY STAR Certified Homes
Outdoor Features
- Indoor Pool
- Covered Patio or Porch
Schools
- Belville Elementary School
- Leland Middle School
- South Brunswick High School
Utilities
- Forced Air Zoned Cooling and Heating System
- Heating System Uses Propane
- Heat Pump System
- Electric Water Heater
- Municipal Trash
Listing and Financial Details
- Tax Lot 62
- Assessor Parcel Number 022ig021
Community Details
Overview
- Compass Pointe Master Owners Assoc. Association, Phone Number (910) 408-1657
- Compass Pointe Subdivision
- Maintained Community
Amenities
- Picnic Area
- Restaurant
- Clubhouse
Recreation
- Golf Course Community
- Tennis Courts
- Pickleball Courts
- Community Playground
- Fitness Center
- Community Pool
- Trails
Building Details
- Security
Security
- Resident Manager or Management On Site
- Gated Community
Map
Home Values in the Area
Average Home Value in this Area
Tax History
| Year | Tax Paid | Tax Assessment Tax Assessment Total Assessment is a certain percentage of the fair market value that is determined by local assessors to be the total taxable value of land and additions on the property. | Land | Improvement |
|---|---|---|---|---|
| 2025 | $1,732 | $452,150 | $115,000 | $337,150 |
| 2024 | $17 | $452,150 | $115,000 | $337,150 |
| 2023 | $1,108 | $452,150 | $115,000 | $337,150 |
| 2022 | $1,108 | $192,360 | $95,000 | $97,360 |
| 2021 | $478 | $95,000 | $95,000 | $0 |
| 2020 | $478 | $95,000 | $95,000 | $0 |
| 2019 | $476 | $95,000 | $95,000 | $0 |
Property History
| Date | Event | Price | List to Sale | Price per Sq Ft |
|---|---|---|---|---|
| 01/13/2026 01/13/26 | Price Changed | $530,000 | -2.8% | $278 / Sq Ft |
| 12/12/2025 12/12/25 | Off Market | $545,000 | -- | -- |
| 12/03/2025 12/03/25 | For Sale | $545,000 | 0.0% | $286 / Sq Ft |
| 10/23/2025 10/23/25 | For Sale | $545,000 | -- | $286 / Sq Ft |
Purchase History
| Date | Type | Sale Price | Title Company |
|---|---|---|---|
| Warranty Deed | $470,500 | Cook Nathaniel H | |
| Warranty Deed | $470,500 | None Listed On Document | |
| Warranty Deed | $76,500 | None Available | |
| Warranty Deed | -- | None Listed On Document |
Source: Hive MLS
MLS Number: 100537659
APN: 022IG021
- 9026 Mango Bay Ct NE
- 9034 Mango Bay Ct NE
- 9006 Mango Bay Ct NE
- 8313 Oak Abbey Trail NE
- 2355 Amorosa Loop NE
- 8983 Mango Bay Ct NE
- 2514 Sugargrove Trail NE
- 2730 Andrew Jackson NE
- 8564 Shady Ridge Ct NE
- 2393 Red Birch Trail NE
- 2369 Red Birch Trail NE
- 8412 Caladenia Way NE
- 2621 Ocean Palm Ct NE
- 2364 Sugargrove Trail NE
- 2314 Red Birch Trail NE
- 2473 Meridian Rd NE
- 2440 Meridian Rd NE
- 8560 Oak Abbey Trail NE
- 2484 Meridian Rd NE
- 1124 Osprey Reserve #28
- 8067 Purchase Place NE
- 8067 Purchase Place NE Unit Newport
- 8067 Purchase Place NE Unit Sanibel
- 8067 Purchase Place NE Unit Kiawah
- 8432 Caladenia Way NE
- 2202 E Oak Bridge Way NE
- 1005 Dayton Ct
- 3869 Stone Harbor Place
- 3660 Old MacO Rd NE
- 3670 Old MacO Rd NE
- 3205 Mt Misery Rd NE
- 1794 Liz Ln NE
- 2385 Mt Misery Rd NE Unit 12
- 9497 Huckabee Dr NE
- 1651 Lamarca Way NE Unit Lot 27
- 163 Lincoln Place Cir
- 6146 Liberty Hall Dr Unit A2
- 6146 Liberty Hall Dr Unit A1
- 6146 Liberty Hall Dr Unit B1c
- 9102 Pine Notch Rd
Ask me questions while you tour the home.

