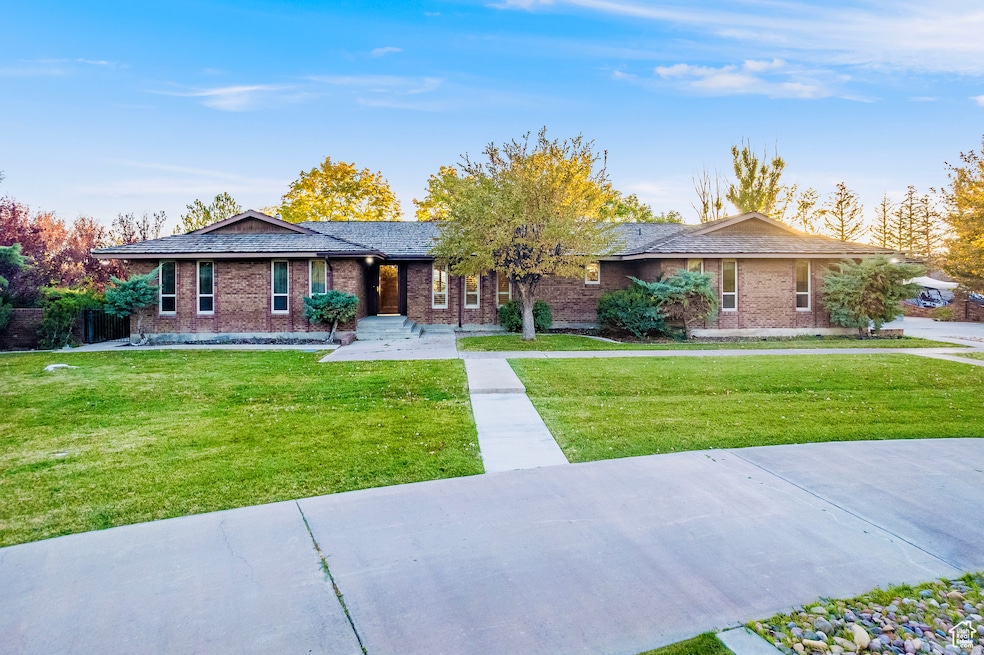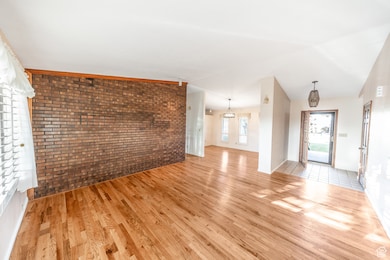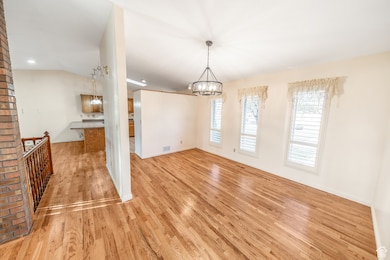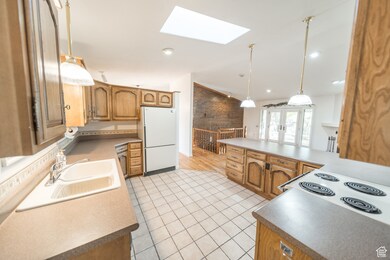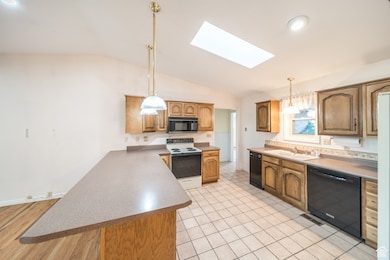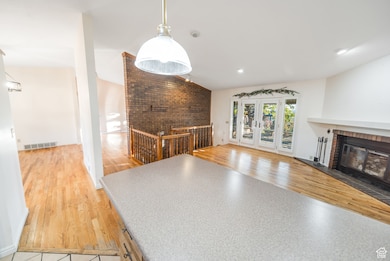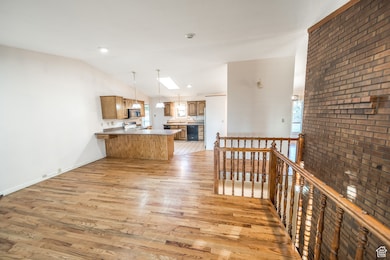2267 Sego Lily Dr Wellington, UT 84542
Estimated payment $3,371/month
Highlights
- Popular Property
- Fruit Trees
- Mountainous Lot
- RV or Boat Parking
- Mountain View
- Private Lot
About This Home
Offering one of the most captivating views in the area, this hilltop home is a rare find where scenery meets serenity. This 5-bedroom, 4-bath residence perfectly blends classic craftsmanship with modern comfort. Inside, you'll find vaulted ceilings, hardwood floors, and skylights that fill the living spaces with natural light and warmth. The main level features an elegant formal living room, a formal dining room perfect for gatherings, a dedicated office, and a convenient main-level laundry room, providing a perfect balance of comfort and functionality. Step outside to your private retreat and enjoy a fully landscaped yard with lush greenery, a charming gazebo, and panoramic hilltop views that stretch for miles. Whether you're sipping morning coffee or watching the sunset over the valley, every moment feels picture-perfect. The property includes both an attached 2-car garage, a detached 2-car garage/workshop complete with a wood stove for year-round comfort. Combining elegance, functionality, and breathtaking surroundings, this home is truly one of a kind. Square footage figures are provided as a courtesy estimate only. Buyer is advised to obtain an independent measurement.
Listing Agent
Amy Sehestedt
Real Estate Titans License #14060330 Listed on: 10/10/2025
Home Details
Home Type
- Single Family
Est. Annual Taxes
- $3,065
Year Built
- Built in 1979
Lot Details
- 1.13 Acre Lot
- Property is Fully Fenced
- Landscaped
- Private Lot
- Secluded Lot
- Mountainous Lot
- Fruit Trees
- Mature Trees
- Property is zoned Single-Family
Parking
- 4 Car Attached Garage
- RV or Boat Parking
Property Views
- Mountain
- Valley
Home Design
- Rambler Architecture
- Brick Exterior Construction
Interior Spaces
- 3,789 Sq Ft Home
- 2-Story Property
- Vaulted Ceiling
- Skylights
- 2 Fireplaces
- Double Pane Windows
- Window Treatments
- Entrance Foyer
- Basement Fills Entire Space Under The House
Kitchen
- Free-Standing Range
- Microwave
- Trash Compactor
- Disposal
Flooring
- Wood
- Carpet
- Tile
Bedrooms and Bathrooms
- 5 Bedrooms | 2 Main Level Bedrooms
- Primary Bedroom on Main
- Walk-In Closet
Laundry
- Laundry Room
- Electric Dryer Hookup
Home Security
- Intercom
- Storm Doors
Eco-Friendly Details
- Reclaimed Water Irrigation System
Outdoor Features
- Separate Outdoor Workshop
- Storage Shed
- Outbuilding
Schools
- Wellington Elementary School
- Mont Harmon Middle School
- Carbon High School
Utilities
- Forced Air Heating and Cooling System
- Natural Gas Connected
Community Details
- No Home Owners Association
- Hillcrest Subdivision
Listing and Financial Details
- Assessor Parcel Number 1B-0277-0060
Map
Home Values in the Area
Average Home Value in this Area
Tax History
| Year | Tax Paid | Tax Assessment Tax Assessment Total Assessment is a certain percentage of the fair market value that is determined by local assessors to be the total taxable value of land and additions on the property. | Land | Improvement |
|---|---|---|---|---|
| 2025 | $3,712 | $267,461 | $34,876 | $232,585 |
| 2024 | $3,065 | $249,205 | $31,036 | $218,169 |
| 2023 | $3,416 | $294,390 | $22,680 | $271,710 |
| 2022 | $3,254 | $247,752 | $16,903 | $230,849 |
| 2021 | $2,772 | $330,537 | $30,733 | $299,804 |
| 2020 | $2,468 | $147,313 | $0 | $0 |
| 2019 | $1,945 | $119,933 | $0 | $0 |
| 2018 | $1,896 | $119,933 | $0 | $0 |
| 2017 | $1,869 | $119,933 | $0 | $0 |
| 2016 | $1,584 | $119,933 | $0 | $0 |
| 2015 | $1,584 | $119,933 | $0 | $0 |
| 2014 | $2,076 | $158,702 | $0 | $0 |
| 2013 | $2,104 | $158,702 | $0 | $0 |
Property History
| Date | Event | Price | List to Sale | Price per Sq Ft |
|---|---|---|---|---|
| 10/10/2025 10/10/25 | For Sale | $590,000 | -- | $156 / Sq Ft |
Purchase History
| Date | Type | Sale Price | Title Company |
|---|---|---|---|
| Interfamily Deed Transfer | -- | None Available | |
| Deed | -- | -- | |
| Interfamily Deed Transfer | -- | None Available | |
| Interfamily Deed Transfer | -- | None Available |
Source: UtahRealEstate.com
MLS Number: 2117001
APN: 1B-0277-0060
- 1416 W Valley View Dr
- 1407 Shepherd Dr
- 1402 Shepherd Dr
- 4190 E 2750 S
- 2773 Old Wellington Rd Unit 1
- 800 W Highway Dr
- 1657 S 1930 E
- 810 S 500 W
- 3379 S 1750 E
- 510 W Highway Dr
- 631 W Railroad Ave
- 1991 Independence Ave
- 157 E 100 N
- 55 200 E
- 400 S 480 W Unit 14
- 1757 E 1000 S
- 0 Riverside Dr Unit 42
- 500 E 3250 S Unit 1
- 418 S 100 E
- 496 E Main St
