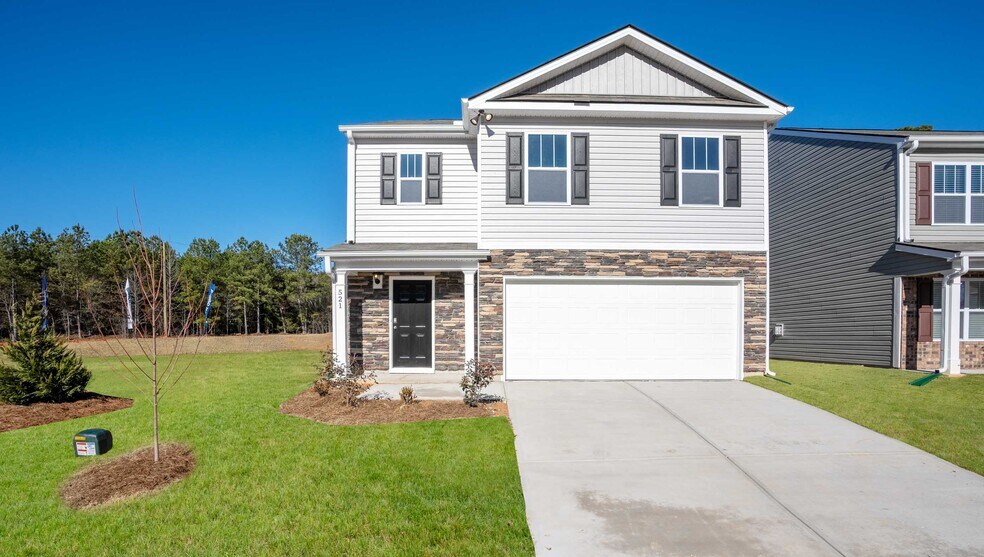
2267 Springview Ct Boiling Springs, SC 29316
Baxter VillageHighlights
- New Construction
- Clubhouse
- Volleyball Courts
- Shoally Creek Elementary School Rated A-
- Community Pool
- Walk-In Pantry
About This Home
Check out 2267 Springview Court, a beautiful new home in our Baxter Village neighborhood. This spacious two-story home features five bedrooms, three bathrooms, and a two-car garage, offering ample space.As you enter, you’ll be greeted by a foyer that leads you into the heart of the home. The open-concept design blends the spacious family room, dining room, and kitchen, creating an airy and inviting atmosphere. The chef’s kitchen is equipped with modern appliances, ample cabinet space, a walk-in pantry, and a breakfast bar, making it ideal for both cooking and casual dining. Adjacent to the kitchen, you’ll find a guest bedroom, providing added privacy and convenience.The primary suite Features a relaxing retreat with a walk-in closet and an en suite bathroom featuring a shower and dual vanities. The additional three bedrooms are spacious and share access to a secondary bathroom. Upstairs, a loft space adds versatility, perfect for a media room, playroom, or home gym. The laundry room completes the second floor, adding convenience to your daily routine.With its thoughtful design, spacious layout, and modern features, this home is the perfect place to call home. Pictures are representative.
Sales Office
| Monday |
10:00 AM - 5:00 PM
|
| Tuesday |
10:00 AM - 5:00 PM
|
| Wednesday |
10:00 AM - 5:00 PM
|
| Thursday |
10:00 AM - 5:00 PM
|
| Friday |
12:00 PM - 5:00 PM
|
| Saturday |
10:00 AM - 5:00 PM
|
| Sunday |
1:00 PM - 5:00 PM
|
Home Details
Home Type
- Single Family
Parking
- 2 Car Garage
Taxes
- No Special Tax
Home Design
- New Construction
Interior Spaces
- 2-Story Property
- Walk-In Pantry
- Laundry Room
Bedrooms and Bathrooms
- 5 Bedrooms
- 3 Full Bathrooms
Community Details
Recreation
- Volleyball Courts
- Pickleball Courts
- Community Playground
- Community Pool
Additional Features
- Property has a Home Owners Association
- Clubhouse
Map
Other Move In Ready Homes in Baxter Village
About the Builder
- Baxter Village
- 953 Mike Cir
- 137 Sherland Dr
- 270 4th St
- 196 Wilson Ct
- Hazelwood
- 5070 Sunnycreek Dr
- 1365 Boiling Springs Rd
- 8403 Valley Falls Rd
- 516 Upper Valley Falls Rd
- 7027 New Horizons Ln
- 7026 New Horizons Ln
- 7014 New Horizons Ln
- 2010 Halton Oaks Dr
- 1329 Capefox Dr
- 7015 New Horizons Ln
- 7030 New Horizons Ln
- 445 Blairwood Ct
- 2029 Halton Oaks Dr
- Halton Oaks
