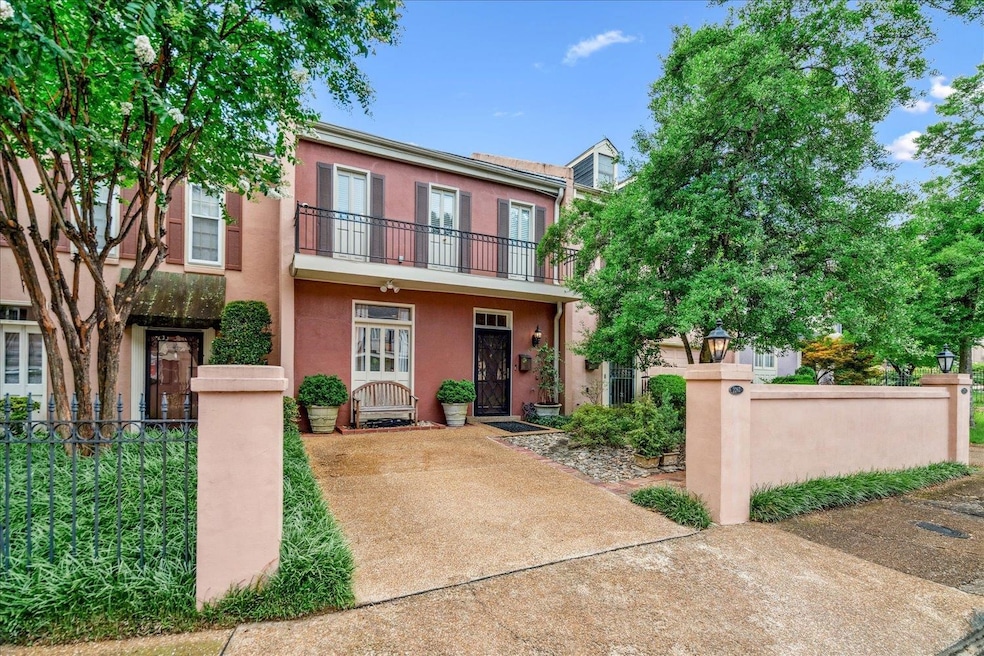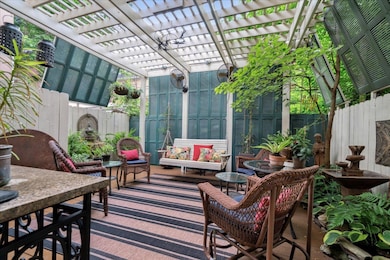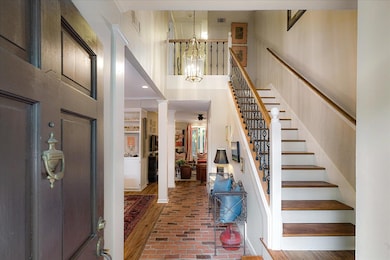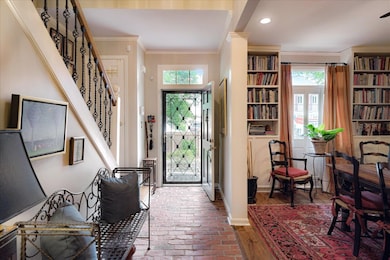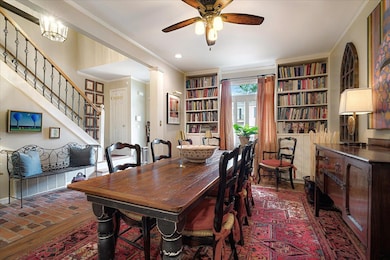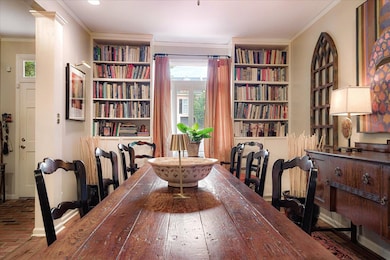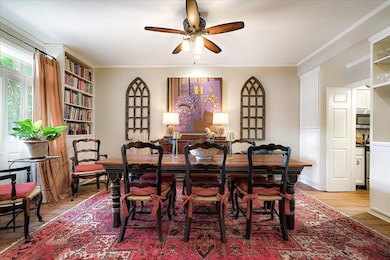
2267 Tunis Cove Memphis, TN 38104
Cooper-Young NeighborhoodEstimated payment $1,651/month
Highlights
- The property is located in a historic district
- Landscaped Professionally
- Traditional Architecture
- Updated Kitchen
- Deck
- Wood Flooring
About This Home
INCREDIBLE OPPORTUNITY in the heart of Midtown! This charming and meticulously maintained 2-bedroom townhouse, developed by the esteemed Ben Reisman, is brimming with character and modern updates throughout. You'll find gorgeous hardwood floors flowing through the spacious living room, elegant dining room, sunny breakfast room, and updated kitchen. A convenient half bath is tucked away downstairs for guests. French doors in the living room open to a truly stunning, fully fenced backyard oasis—complete with a deck and pergola—offering the perfect setting for your morning coffee, favorite book, or relaxed evening gatherings. Upstairs, you’ll find two generous bedrooms and a renovated marble full bath. The second bedroom, currently used as an office or cozy den, offers wonderful flexibility for your lifestyle. With no HOA fees and a location minutes from Overton Square, Cooper-Young, the Memphis Zoo, Rhodes, U of M, and the Medical District—this one is a rare find you don’t want to miss!
Townhouse Details
Home Type
- Townhome
Est. Annual Taxes
- $1,599
Year Built
- Built in 1980
Lot Details
- 1,307 Sq Ft Lot
- Lot Dimensions are 21x76
- Wrought Iron Fence
- Wood Fence
- Landscaped Professionally
- Few Trees
Home Design
- Traditional Architecture
- French Architecture
- Slab Foundation
- Composition Shingle Roof
- Stucco Exterior
Interior Spaces
- 1,400-1,599 Sq Ft Home
- 1,545 Sq Ft Home
- 2-Story Property
- Smooth Ceilings
- Ceiling height of 9 feet or more
- Ceiling Fan
- Double Pane Windows
- Window Treatments
- Entrance Foyer
- Separate Formal Living Room
- Breakfast Room
- Dining Room
- Loft
- Pull Down Stairs to Attic
- Laundry Room
Kitchen
- Updated Kitchen
- Oven or Range
- Microwave
- Dishwasher
- Disposal
Flooring
- Wood
- Brick
- Partially Carpeted
- Tile
Bedrooms and Bathrooms
- 2 Bedrooms
- Primary bedroom located on second floor
- All Upper Level Bedrooms
- Walk-In Closet
- Primary Bathroom is a Full Bathroom
- Powder Room
Home Security
Parking
- Driveway
- On-Street Parking
Outdoor Features
- Cove
- Deck
- Covered Patio or Porch
Location
- The property is located in a historic district
Utilities
- Central Heating and Cooling System
- Electric Water Heater
Listing and Financial Details
- Assessor Parcel Number 028034 00068
Community Details
Overview
- St Charles Park Sec B Pud Subdivision
- Planned Unit Development
Security
- Storm Doors
Map
Home Values in the Area
Average Home Value in this Area
Tax History
| Year | Tax Paid | Tax Assessment Tax Assessment Total Assessment is a certain percentage of the fair market value that is determined by local assessors to be the total taxable value of land and additions on the property. | Land | Improvement |
|---|---|---|---|---|
| 2025 | $1,599 | $56,825 | $12,500 | $44,325 |
| 2024 | $1,599 | $47,175 | $9,125 | $38,050 |
| 2023 | $2,874 | $47,175 | $9,125 | $38,050 |
| 2022 | $2,874 | $47,175 | $9,125 | $38,050 |
| 2021 | $2,907 | $47,175 | $9,125 | $38,050 |
| 2020 | $2,926 | $40,375 | $9,125 | $31,250 |
| 2019 | $2,926 | $40,375 | $9,125 | $31,250 |
| 2018 | $2,926 | $40,375 | $9,125 | $31,250 |
| 2017 | $1,659 | $40,375 | $9,125 | $31,250 |
| 2016 | $1,383 | $31,650 | $0 | $0 |
| 2014 | $1,383 | $31,650 | $0 | $0 |
Property History
| Date | Event | Price | Change | Sq Ft Price |
|---|---|---|---|---|
| 07/22/2025 07/22/25 | Pending | -- | -- | -- |
| 07/02/2025 07/02/25 | For Sale | $279,000 | -- | $199 / Sq Ft |
Purchase History
| Date | Type | Sale Price | Title Company |
|---|---|---|---|
| Warranty Deed | $152,500 | -- |
Mortgage History
| Date | Status | Loan Amount | Loan Type |
|---|---|---|---|
| Open | $84,700 | New Conventional | |
| Closed | $85,300 | New Conventional | |
| Closed | $154,000 | Credit Line Revolving | |
| Closed | $35,000 | Unknown | |
| Closed | $152,500 | Purchase Money Mortgage | |
| Previous Owner | $53,600 | Credit Line Revolving | |
| Previous Owner | $15,000 | Credit Line Revolving |
Similar Homes in Memphis, TN
Source: Memphis Area Association of REALTORS®
MLS Number: 10200386
APN: 02-8034-0-0068
- 2284 Edgewood Cove
- 2275 Edgewood Cove
- 585 E Parkway S Unit 5
- 2242 Vinton Ave
- 615 East Pkwy S
- 2198 Harbert Ave
- 2277 Union Ave Unit 105
- 2277 Union Ave Unit 304
- 2188 Cowden Ave
- 519 Summitt St
- 2170 Harbert Ave
- 2197 Cowden Ave
- 2245 Monroe Ave
- 710 Philadelphia St
- 699 New York St
- 2113 Vinton Ave
- 2092 Harbert Ave
- 2245 Madison Ave
- 2080 Vinton Ave
- 2186 Monroe Ave
