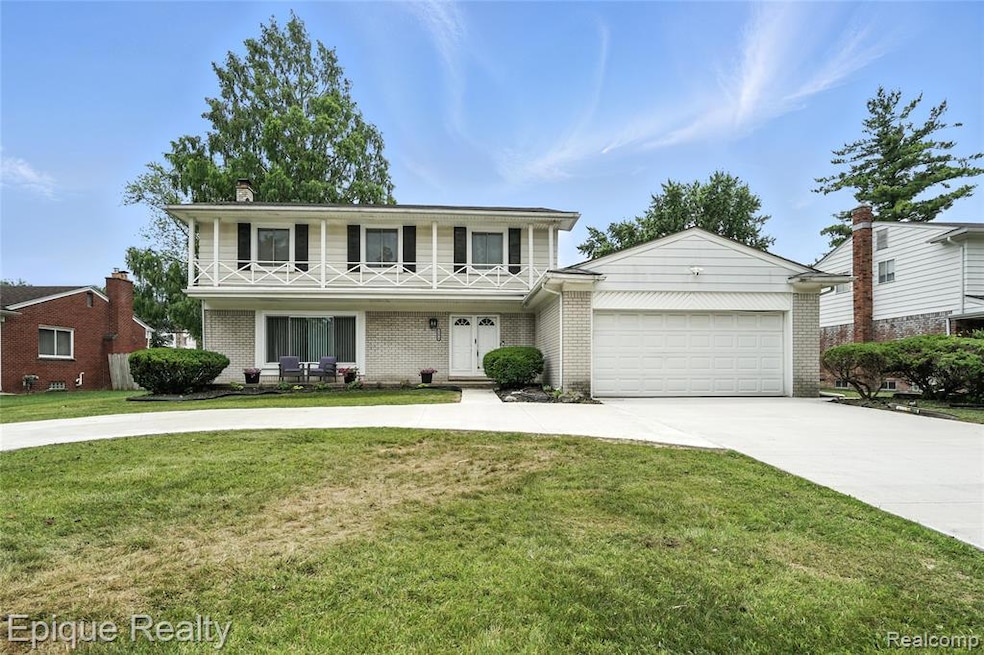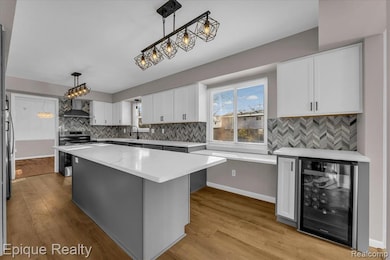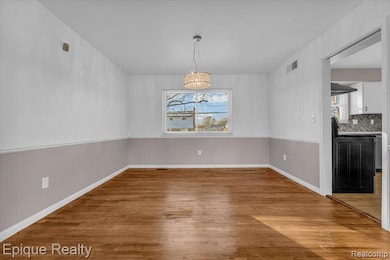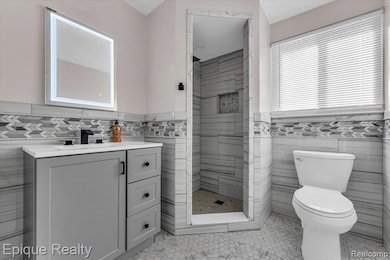22679 Bell Brook St Southfield, MI 48034
Highlights
- Colonial Architecture
- Stainless Steel Appliances
- 2 Car Attached Garage
- Wine Refrigerator
- Porch
- Patio
About This Home
Move in ready, beautifully updated Southfield colonial with 4 bedrooms, 2.5 bathrooms and all the major upgrades done for you, inside and out! Completely remodeled in 2024, the home boast a stunning kitchen featuring custom soft close cabinetry, gleaming quartz countertops, and a spacious quartz island - perfect for meal prep and entertaining. You'll love the sleek stainless steel appliances, modern light fixtures, and recessed lighting that brightens the entire first floor. Step into the spacious foyer, and you'll love the open concept large Living room which flows into the Dining Room and into a cozy Family Room with natural wood burning fireplace. The convenient first floor laundry is equipped with loads of shelving for optimal storage. Upstairs, the renovated primary suite offers a luxurious retreat, a lighted mirror, a stylish walk in shower, and a large walk in closet. Additional highlights include - New windows throughout, a secured key-lock sliding door leading to a spacious patio, perfect for outdoor living/outdoor entertainment. Finished basement with new epoxy flooring and a built-in bar. Central Air. A brand new circular cement driveway was poured in June 2025, adding both curb appeal, convenience, and extra parking for your family/guests. Prime location with quick access to major highways close to Telegraph, 696 and the Lodge freeways. Close to the dining/ entertainment/ shopping of Southfield, Farmington Hills, Franklin, Lathrup Village, and Birmingham. This move-in-ready gem combines style, functionality, and location - a must see for any serious buyer.
Home Details
Home Type
- Single Family
Est. Annual Taxes
- $6,572
Year Built
- Built in 1966 | Remodeled in 2024
Lot Details
- 0.25 Acre Lot
- Lot Dimensions are 80x135
HOA Fees
- $8 Monthly HOA Fees
Parking
- 2 Car Attached Garage
Home Design
- Colonial Architecture
- Brick Exterior Construction
- Poured Concrete
- Asphalt Roof
Interior Spaces
- 2,456 Sq Ft Home
- 2-Story Property
- Recessed Lighting
- Entrance Foyer
- Family Room with Fireplace
- Finished Basement
Kitchen
- Free-Standing Gas Oven
- Electric Cooktop
- Range Hood
- Microwave
- Dishwasher
- Wine Refrigerator
- Stainless Steel Appliances
- Disposal
Bedrooms and Bathrooms
- 4 Bedrooms
Outdoor Features
- Patio
- Porch
Location
- Ground Level
Utilities
- Forced Air Heating and Cooling System
- Heating System Uses Natural Gas
- Programmable Thermostat
- Natural Gas Water Heater
- High Speed Internet
- Cable TV Available
Listing and Financial Details
- Security Deposit $4,400
- 12 Month Lease Term
- Application Fee: 49.99
- Assessor Parcel Number 2416201008
Community Details
Overview
- Twyckingham Valley Civic Association
- Twyckingham Valley 3 Subdivision
Amenities
- Laundry Facilities
Map
Source: Realcomp
MLS Number: 20251054789
APN: 24-16-201-008
- 29140 Briarbank Ct
- 22300 Ivanhoe Ln
- 28401 River Crest Dr
- 28330 Lahser Rd
- 22601 Highbank Dr
- 0000 Farmbrook Rd
- 23460 Coventry Woods Ln
- 23575 Riverview Dr
- 30372 Georgetown Dr
- 21993 Riverview Dr
- 21440 Constitution St
- 30030 Wildbrook Dr Unit 102
- 22465 Kenwyck Dr
- 29585 Woodhaven Ln
- 21901 Concord St
- 29230 Bermuda Ln
- 30435 Oakview Way
- 30915 Timberbrook Ln
- 23715 Overlook Cir
- 21731 Concord St
- 28733 Franklin River Dr
- 29235 Lancaster Dr
- 30310 Lincolnshire E
- 21993 Riverview Dr
- 29585 Woodhaven Ln
- 28350 Lockdale St
- 27221 Arlington Dr
- 26717 Berg Rd
- 26300 Berg Rd
- 23638 Civic Center Dr
- 23344 Park Place Dr
- 22700 Civic Center Dr
- 19800 W 12 Mile Rd Unit 5
- 20800 Knob Woods Dr
- 25500 W 12 Mile Rd
- 27000-27600 Franklin Rd
- 22266 Civic Center Dr
- 19601 W 12 Mile Rd Unit 202
- 19639 W 12 Mile Rd Unit 104
- 25701 W 12 Mile Rd




