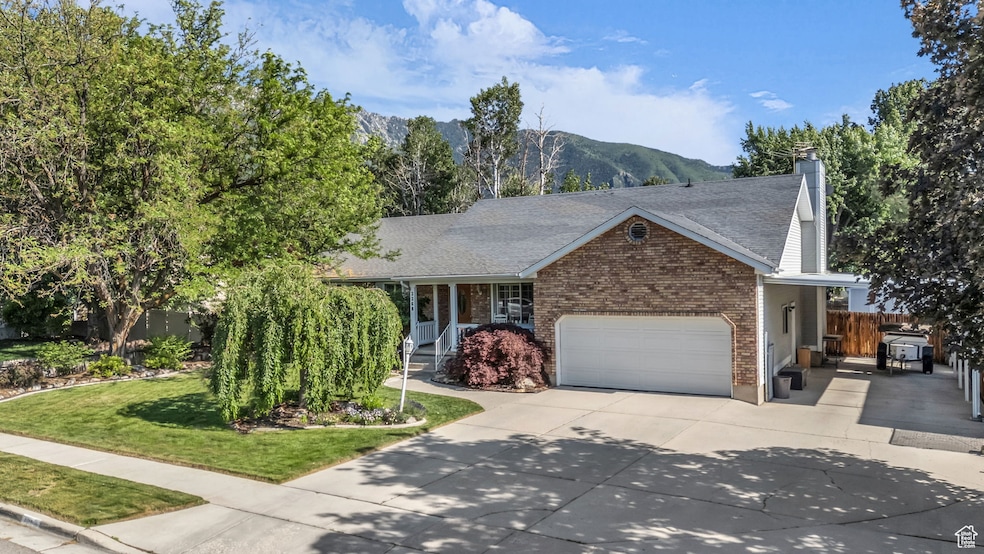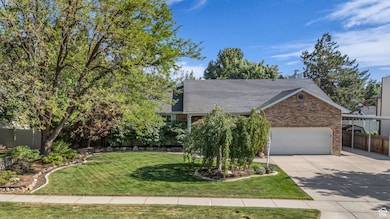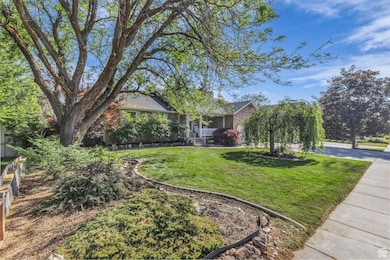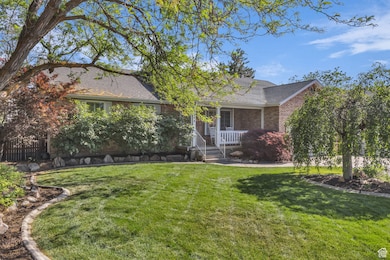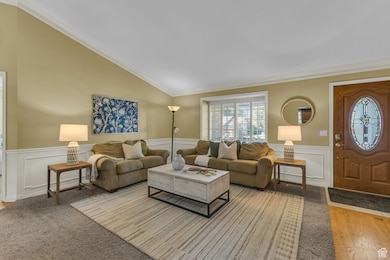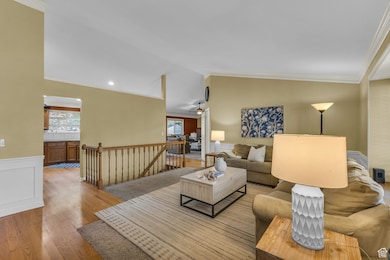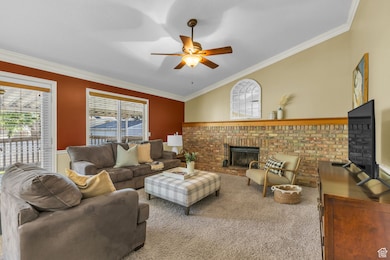
Estimated payment $4,222/month
Highlights
- Home Theater
- RV or Boat Parking
- Mountain View
- Park Lane Elementary School Rated A-
- Mature Trees
- Vaulted Ceiling
About This Home
Are you looking for a home that has easy access to outdoor adventures?! This solid-built rambler offers a 3-minute drive to the Cottonwoods, 15 min. to Snowbird, and 18 min. to Alta, each offering hiking, skiing, and breathtaking scenery. Not to mention, it is within walking distance to Dimple Dell and Granite Park. The moment you pull up, the curb appeal will catch your eye, with decorative landscaping, a classic brick exterior, and a cozy covered front porch. Step inside and you'll find a charming layout with multiple gathering areas, a vaulted ceiling, a kitchen bay window, and a brick fireplace with a wood mantle that adds a perfect touch of warmth and style. The center of the home is the spacious kitchen, featuring a corner sink and an easy flow to the covered back deck, ideal for summer barbecues or quiet mornings. With 5 bedrooms and 3 bathrooms, there's plenty of space for everyone. You'll also love the extra-large theater room, complete with a projector, built-in speakers, and a large screen, perfect for movie nights or sports events. The unbeatable location also offers a quiet street, minutes from top-rated schools, shopping, dining, and entertainment. Need parking? This home has you covered with a double garage and covered RV parking with extra height and width for all your toys and tools. Come take a look-you might just fall in love.
Home Details
Home Type
- Single Family
Est. Annual Taxes
- $3,909
Year Built
- Built in 1985
Lot Details
- 10,019 Sq Ft Lot
- Property is Fully Fenced
- Landscaped
- Sprinkler System
- Mature Trees
- Property is zoned Single-Family, R1
Parking
- 2 Car Attached Garage
- 1 Carport Space
- RV or Boat Parking
Home Design
- Rambler Architecture
- Brick Exterior Construction
- Asphalt
Interior Spaces
- 3,090 Sq Ft Home
- 2-Story Property
- Vaulted Ceiling
- Ceiling Fan
- Includes Fireplace Accessories
- Double Pane Windows
- Blinds
- Home Theater
- Mountain Views
- Basement Fills Entire Space Under The House
- Attic Fan
Kitchen
- Free-Standing Range
- Range Hood
- Granite Countertops
- Disposal
Flooring
- Wood
- Carpet
- Tile
Bedrooms and Bathrooms
- 5 Bedrooms | 3 Main Level Bedrooms
- Primary Bedroom on Main
Laundry
- Dryer
- Washer
Schools
- Park Lane Elementary School
- Eastmont Middle School
- Jordan High School
Utilities
- Forced Air Heating and Cooling System
- Natural Gas Connected
Additional Features
- Electronic Air Cleaner
- Covered Patio or Porch
Community Details
- No Home Owners Association
- Holly Park #2 Subdivision
Listing and Financial Details
- Exclusions: Freezer, Gas Grill/BBQ
- Assessor Parcel Number 28-10-378-018
Map
Home Values in the Area
Average Home Value in this Area
Tax History
| Year | Tax Paid | Tax Assessment Tax Assessment Total Assessment is a certain percentage of the fair market value that is determined by local assessors to be the total taxable value of land and additions on the property. | Land | Improvement |
|---|---|---|---|---|
| 2024 | $3,909 | $732,700 | $291,700 | $441,000 |
| 2023 | $3,690 | $690,500 | $280,500 | $410,000 |
| 2022 | $3,668 | $675,200 | $275,000 | $400,200 |
| 2021 | $3,285 | $514,700 | $220,000 | $294,700 |
| 2020 | $3,096 | $457,900 | $220,000 | $237,900 |
| 2019 | $2,526 | $364,400 | $210,300 | $154,100 |
| 2018 | $2,087 | $314,900 | $210,300 | $104,600 |
| 2017 | $2,054 | $296,400 | $210,300 | $86,100 |
| 2016 | $1,990 | $277,700 | $189,500 | $88,200 |
| 2015 | $1,946 | $251,700 | $200,900 | $50,800 |
| 2014 | $1,882 | $239,100 | $195,200 | $43,900 |
Property History
| Date | Event | Price | Change | Sq Ft Price |
|---|---|---|---|---|
| 07/17/2025 07/17/25 | Pending | -- | -- | -- |
| 06/30/2025 06/30/25 | Price Changed | $715,000 | -1.9% | $231 / Sq Ft |
| 06/18/2025 06/18/25 | Price Changed | $729,000 | -1.4% | $236 / Sq Ft |
| 06/07/2025 06/07/25 | For Sale | $739,000 | -- | $239 / Sq Ft |
Purchase History
| Date | Type | Sale Price | Title Company |
|---|---|---|---|
| Interfamily Deed Transfer | -- | Accommodation | |
| Interfamily Deed Transfer | -- | Title Guarantee S Jordan | |
| Interfamily Deed Transfer | -- | Vanguard Title Ins Agcy | |
| Warranty Deed | -- | First American Title | |
| Warranty Deed | -- | Bonneville Superior Title |
Mortgage History
| Date | Status | Loan Amount | Loan Type |
|---|---|---|---|
| Open | $382,000 | New Conventional | |
| Closed | $382,500 | New Conventional | |
| Previous Owner | $365,750 | Purchase Money Mortgage |
Similar Homes in the area
Source: UtahRealEstate.com
MLS Number: 2090515
APN: 28-10-378-018-0000
- 10132 Kalinda Dr
- 9957 S 2270 E
- 10128 S 2460 E
- 2099 E 10180 S
- 10119 S 2460 E
- 9971 S Borg Dr
- 10247 S 2460 E
- 9887 Wimbleton Dr
- 2067 E Gyrfalcon Ln
- 2103 Kramer Dr
- 10268 S Loridan Ln
- 9942 S Altamont Dr
- 2009 E Sweetbriar Ln
- 2275 E 9800 S
- 9969 Altamont Dr
- 10665 S 2340 E
- 2495 E Granite Hills Cir
- 10148 S Roseboro Rd
- 10213 Roseboro Rd
- 2548 E Dimple Dell Rd
