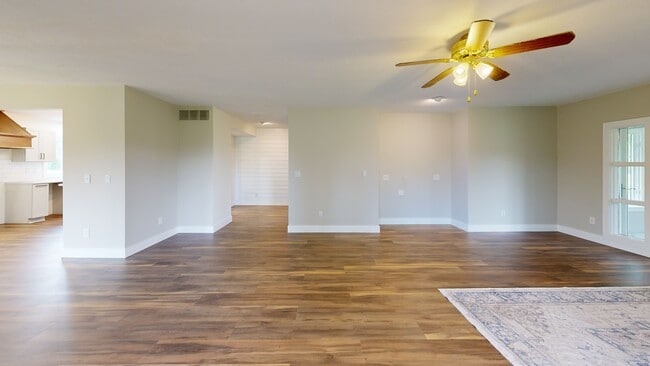
Estimated payment $4,847/month
Highlights
- 10.18 Acre Lot
- Main Floor Bedroom
- 2 Car Attached Garage
- Traditional Architecture
- No HOA
- Forced Air Heating and Cooling System
About This Home
Nestled on just over 10 picturesque acres, this stunning newly renovated two-story estate offers the perfect blend of modern comfort and serene country living. Surrounded by mature apple, pear, and cherry trees, this private retreat is truly a slice of paradise. Inside, you'll find over 4,000 square feet of finished living space, including a versatile finished attic with a closet and dedicated mini-split systemideal as a fourth bedroom, home office, or game room. The home features numerous updates and contemporary finishes throughout, including propane-fueled systems for the water heater, furnace, and optional gas stove. The spacious primary suite includes a private deck with breathtaking viewsperfect for enjoying your morning coffee. Whether you're dreaming of a hobby farm, livestock, or building your ideal pole barn, this property offers endless opportunities in a peaceful, rural setting.
Home Details
Home Type
- Single Family
Est. Annual Taxes
- $6,590
Year Built
- Built in 1994
Lot Details
- 10.18 Acre Lot
Parking
- 2 Car Attached Garage
Home Design
- Traditional Architecture
- Block Foundation
- Shingle Roof
- Vinyl Siding
Interior Spaces
- 3,413 Sq Ft Home
- 2-Story Property
- Ceiling Fan
- Vinyl Clad Windows
- Crawl Space
Bedrooms and Bathrooms
- 4 Bedrooms
- Main Floor Bedroom
- 3 Full Bathrooms
Utilities
- Forced Air Heating and Cooling System
- Well
- Gas Water Heater
- Septic Tank
Community Details
- No Home Owners Association
Map
Home Values in the Area
Average Home Value in this Area
Tax History
| Year | Tax Paid | Tax Assessment Tax Assessment Total Assessment is a certain percentage of the fair market value that is determined by local assessors to be the total taxable value of land and additions on the property. | Land | Improvement |
|---|---|---|---|---|
| 2024 | $6,592 | $148,750 | $41,930 | $106,820 |
| 2023 | $6,592 | $148,750 | $41,930 | $106,820 |
| 2022 | $5,145 | $110,430 | $35,730 | $74,700 |
| 2021 | $5,213 | $110,430 | $35,730 | $74,700 |
| 2020 | $4,997 | $110,430 | $35,730 | $74,700 |
| 2019 | $4,720 | $104,090 | $31,410 | $72,680 |
| 2018 | $4,968 | $104,090 | $31,410 | $72,680 |
| 2017 | $4,716 | $104,090 | $31,410 | $72,680 |
| 2016 | $4,716 | $98,000 | $28,790 | $69,210 |
| 2015 | $4,729 | $98,000 | $28,790 | $69,210 |
| 2014 | $4,529 | $98,000 | $28,790 | $69,210 |
Property History
| Date | Event | Price | Change | Sq Ft Price |
|---|---|---|---|---|
| 06/17/2025 06/17/25 | Price Changed | $784,900 | -1.9% | $230 / Sq Ft |
| 05/13/2025 05/13/25 | For Sale | $799,900 | +88.2% | $234 / Sq Ft |
| 07/06/2023 07/06/23 | Sold | $425,000 | +54.5% | $125 / Sq Ft |
| 06/02/2023 06/02/23 | Pending | -- | -- | -- |
| 05/13/2023 05/13/23 | For Sale | $275,000 | -- | $81 / Sq Ft |
Purchase History
| Date | Type | Sale Price | Title Company |
|---|---|---|---|
| Fiduciary Deed | $425,000 | None Listed On Document |
About the Listing Agent

Meet Angela Flory: Your Trusted Real Estate Partner
With over 20 years of experience in the real estate industry, Angela Flory is a dedicated professional who knows how to deliver results. Beginning her career in 1999 as a custom home builder, Angela worked on projects ranging from single-family homes to multi-million-dollar developments, gaining invaluable expertise in residential and custom home construction. In 2006, she joined one of the region’s top builders, as Vice President of
Angela's Other Listings
Source: MLS of Greater Cincinnati (CincyMLS)
MLS Number: 1840650
APN: C05-0001-0007-0-0110-00
- 3863 Old U S 68
- 2783 Us Route 68 S
- 280 Port William Rd
- 3107 Paintersville New Jasper Rd
- 3620 Old Winchester Trail
- 0A Old Winchester Trail
- 0B Old Winchester Trail
- 0C Old Winchester Trail
- 1352 Hiney Rd
- 668 New Burlington Rd
- 0 Us Rt 68
- 406 Ellis St
- 4497 Wilson Rd
- 1140 Stone Rd
- 1253 Us Rt 68
- 241 Raycon Dr
- 65 Cardinal Dr
- 828 Paintersville New Jasp Rd
- 2958 Cemetery Rd
- 0 Jasper Rd Unit 931350
- 325 Bloomberg New Holland
- 341 Stelton Rd
- 475 Stelton Rd Unit 475
- 301 S West St
- 137 S Whiteman St
- 57 W 2nd St Unit 2
- 1415 E Kearney Ln
- 2855 Greystoke Dr
- 1420 Camden
- 96 Park St
- 959 Xenia Ave
- 2652 Kingman Dr
- 1199 Prem Place
- 2014 Vermont Dr
- 439 Ridgebury Dr
- 1600 Deer Creek Dr
- 649 Rombach Ave Unit B
- 459 S Mulberry St
- 390 Burdel Dr
- 367 S Beechgrove Rd





