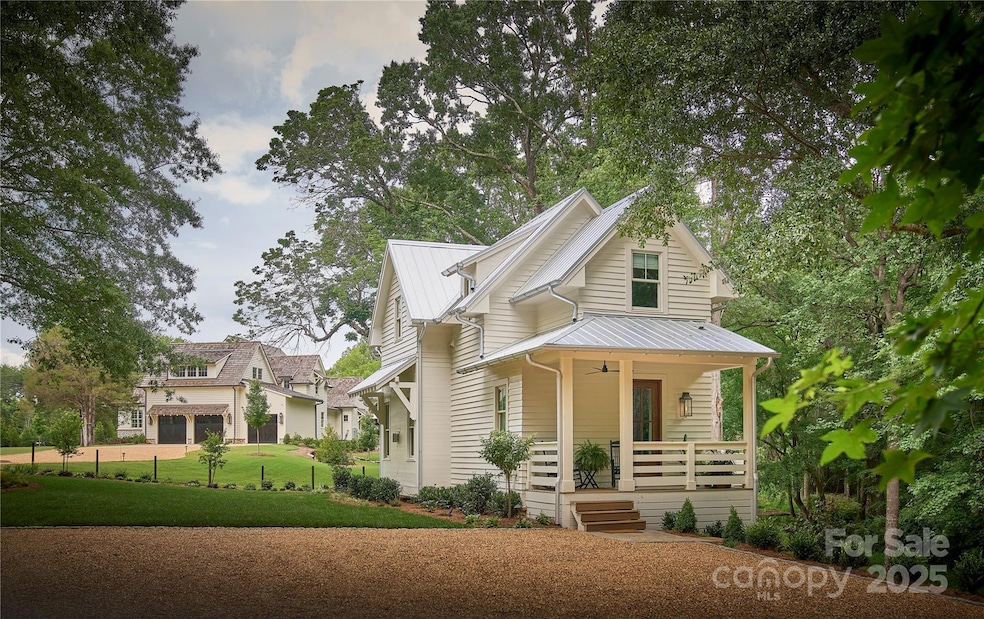
2268 New Gray Rock Rd Fort Mill, SC 29708
Estimated payment $6,586/month
Highlights
- New Construction
- Open Floorplan
- Wood Flooring
- Gold Hill Middle School Rated A+
- Deck
- Cottage
About This Home
Welcome to The Cottage — a one-of-a-kind, English-inspired farmhouse by luxury design/build team New Old. Nestled in a private, tree-lined setting with direct access to scenic trails and Baxter Village, this home blends timeless charm with elevated craftsmanship in one of the area’s most desirable communities. Thoughtfully designed with wide-plank white oak floors, a richly hued boot room, custom kitchen with inset cabinetry, honed marble, a fireclay apron sink, and professional Thermador appliances. Cozy up by the stone fireplace inglenook with exposed beams. Two generous bedrooms plus a storybook bunk room offer flexible living. Outside, enjoy lush landscaping, an oversized deck, flagstone patio, and a welcoming front porch with a gas lantern. Cypress siding and a galvanized metal roof add lasting curb appeal. Optional garage and designer furnishings available. A rare, move-in ready gem near top schools, dining, and shopping.
Listing Agent
Savvy + Co Real Estate Brokerage Email: danapb@carolina.rr.com License #199666 Listed on: 05/13/2025
Home Details
Home Type
- Single Family
Est. Annual Taxes
- $1,184
Year Built
- Built in 2025 | New Construction
Lot Details
- Back and Front Yard Fenced
- Irrigation
Home Design
- Cottage
- Spray Foam Insulation
- Metal Roof
- Wood Siding
Interior Spaces
- 2-Story Property
- Open Floorplan
- Central Vacuum
- Built-In Features
- Ceiling Fan
- Gas Fireplace
- Insulated Windows
- Pocket Doors
- Entrance Foyer
- Living Room with Fireplace
- Finished Basement
- Walk-Out Basement
- Pull Down Stairs to Attic
Kitchen
- Gas Range
- Range Hood
- Dishwasher
- Farmhouse Sink
Flooring
- Wood
- Tile
Bedrooms and Bathrooms
- Walk-In Closet
Parking
- Driveway
- Electric Gate
Outdoor Features
- Deck
- Covered Patio or Porch
Schools
- Kings Town Elementary School
- Gold Hill Middle School
- Fort Mill High School
Utilities
- Forced Air Heating and Cooling System
- Heating System Uses Natural Gas
- Septic Tank
Community Details
- Built by New Old
- Briar Farm Subdivision, The Cottage Floorplan
Listing and Financial Details
- Assessor Parcel Number 6540000009
Map
Home Values in the Area
Average Home Value in this Area
Tax History
| Year | Tax Paid | Tax Assessment Tax Assessment Total Assessment is a certain percentage of the fair market value that is determined by local assessors to be the total taxable value of land and additions on the property. | Land | Improvement |
|---|---|---|---|---|
| 2024 | $1,184 | $2,400 | $2,400 | $0 |
| 2023 | $1,116 | $2,400 | $2,400 | $0 |
| 2022 | $1,031 | $2,400 | $2,400 | $0 |
| 2021 | -- | $2,070 | $2,070 | $0 |
| 2020 | $851 | $2,070 | $0 | $0 |
| 2019 | $792 | $1,800 | $0 | $0 |
| 2018 | $791 | $1,800 | $0 | $0 |
| 2017 | $755 | $1,800 | $0 | $0 |
| 2016 | $733 | $1,800 | $0 | $0 |
| 2014 | $841 | $1,800 | $1,800 | $0 |
| 2013 | $841 | $1,800 | $1,800 | $0 |
Property History
| Date | Event | Price | Change | Sq Ft Price |
|---|---|---|---|---|
| 05/13/2025 05/13/25 | For Sale | $1,199,900 | -- | $508 / Sq Ft |
Purchase History
| Date | Type | Sale Price | Title Company |
|---|---|---|---|
| Deed | $40,000 | None Available | |
| Interfamily Deed Transfer | -- | None Available |
Similar Homes in Fort Mill, SC
Source: Canopy MLS (Canopy Realtor® Association)
MLS Number: 4258061
APN: 6540000009
- 2270 New Gray Rock Rd
- 141 Forsythia Ln
- 424 Cassia Ct
- 546 Abelia Ln
- 1041 Verbena Ct
- 3076 Amaranth Dr
- 2496 Bergamot St Unit 61
- 820 Stratford Run Dr
- 2481 Bergamot St
- 1433 Cilantro Ct
- 2513 Rosebud Ct
- 5518 Morris Hunt Dr
- 5510 Morris Hunt Dr
- 299 Annatto Way
- 430 Bramble Way
- Catena Plan at Windell Woods - Lucere
- Combino Plan at Windell Woods - Lucere
- Concordia Plan at Windell Woods - Lucere
- Logan Plan at Windell Woods
- Barkley Plan at Windell Woods
- 209 Forsythia Ln
- 2816 Inlet Shore Dr Unit 1
- 822 Granby Dr
- 1134 Drayton Ct
- 924 Lyndley Dr
- 1027 Aubrey Ln
- 355 Amistead Ave
- 287 Textile Way
- 1 Peach Ln
- 100 Bollin Cir
- 260 N Revere Cove
- 2300 Forest Ridge Dr
- 1065 Traditions Dr
- 5234 Norway Ln
- 6506 Black Oasis Cir
- 225 Butterfly Place
- 520 Ridgeline Dr
- 326 Hyssop Ct
- 2315 Mirage Place
- 493 Twelve Oaks Ln






