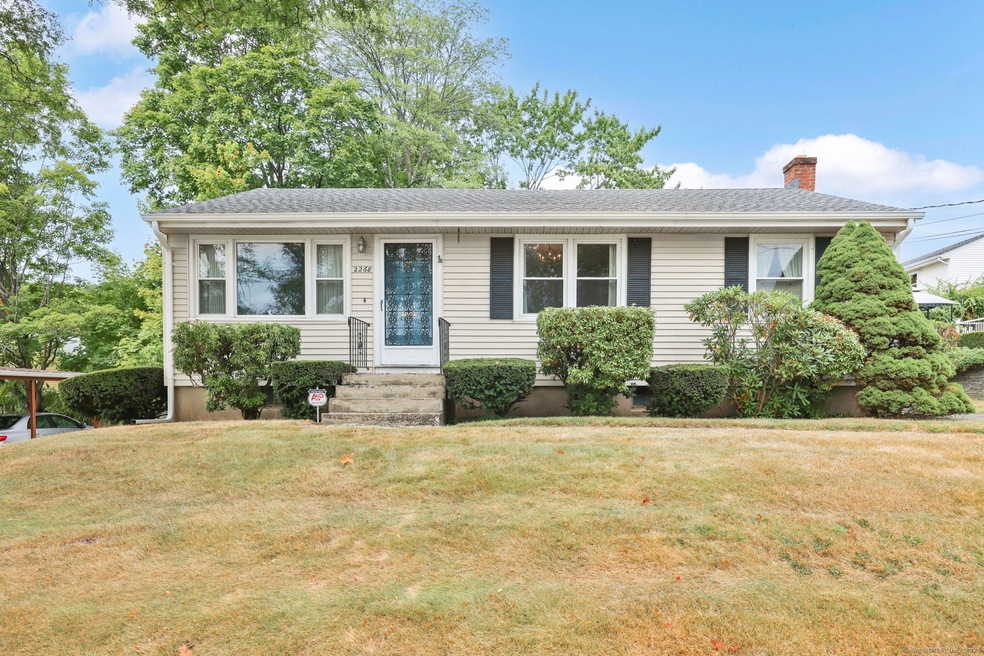
2268 Stanley St New Britain, CT 06053
Estimated payment $1,812/month
Highlights
- Hot Property
- Property is near public transit
- Partially Wooded Lot
- Open Floorplan
- Ranch Style House
- 4-minute walk to AW Stanley Park
About This Home
This charming ranch style home offers comfort and convenience in a sought-after location. Featuring central air for year-round comfort, low maintenance vinyl siding, newer windows and 1 year old roof/gutters for added efficiency. This home is solid construction built in 1956 w/ 2 bedrooms, 1 full bath, oversized detached 1 car garage and private backyard. Can easily be converted to a 3-bedroom home! Featuring hardwood floors in dining area and bedrooms (seller does not think living room), with ceilings fans. Spacious and bright living area is an open layout leading to eat in kitchen. Plenty of storage in the partially finished basement w/ room for extra living space, rec room, gym! Plenty of shelves, storage and a workshop space. City water/city sewer with oil heat, gas HW heater can be converted to all-natural gas. Enjoy the convenience of being just minutes away from Stanley Park, CCSU College, UConn Health Center, golf course and shopping, making it an ideal spot for those who want easy access to everything. Whether you're running errands, enjoying outdoor activities, or attending classes, this location puts it all at your fingertips. Newly renovated State of the Art Holmes Elementary to be completed in fall of 2026! Come add your personal touches to this well-maintained home that has been in the same family since built! Perfect for first-time buyers, small families, or those looking for a hassle-free home in a great neighborhood
Home Details
Home Type
- Single Family
Est. Annual Taxes
- $4,753
Year Built
- Built in 1956
Lot Details
- 6,098 Sq Ft Lot
- Partially Wooded Lot
- Property is zoned S3
Home Design
- Ranch Style House
- Concrete Foundation
- Frame Construction
- Asphalt Shingled Roof
- Vinyl Siding
Interior Spaces
- 1,014 Sq Ft Home
- Open Floorplan
- Thermal Windows
- Storm Doors
Kitchen
- Oven or Range
- Range Hood
- Microwave
Bedrooms and Bathrooms
- 2 Bedrooms
- 1 Full Bathroom
Laundry
- Dryer
- Washer
Attic
- Storage In Attic
- Attic or Crawl Hatchway Insulated
Partially Finished Basement
- Basement Fills Entire Space Under The House
- Laundry in Basement
Parking
- 1 Car Garage
- Automatic Garage Door Opener
Location
- Property is near public transit
- Property is near shops
- Property is near a bus stop
- Property is near a golf course
Schools
- Holmes Elementary School
- Pulaski Middle School
- New Britain High School
Utilities
- Central Air
- Heating System Uses Oil
- Fuel Tank Located in Basement
- Cable TV Available
Listing and Financial Details
- Assessor Parcel Number 651194
Map
Home Values in the Area
Average Home Value in this Area
Tax History
| Year | Tax Paid | Tax Assessment Tax Assessment Total Assessment is a certain percentage of the fair market value that is determined by local assessors to be the total taxable value of land and additions on the property. | Land | Improvement |
|---|---|---|---|---|
| 2025 | $4,753 | $121,310 | $54,670 | $66,640 |
| 2024 | $4,803 | $121,310 | $54,670 | $66,640 |
| 2023 | $4,644 | $121,310 | $54,670 | $66,640 |
| 2022 | $3,988 | $80,570 | $25,200 | $55,370 |
| 2021 | $3,988 | $80,570 | $25,200 | $55,370 |
| 2020 | $4,069 | $80,570 | $25,200 | $55,370 |
| 2019 | $4,069 | $80,570 | $25,200 | $55,370 |
| 2018 | $4,069 | $80,570 | $25,200 | $55,370 |
| 2017 | $3,871 | $76,650 | $22,960 | $53,690 |
| 2016 | $3,871 | $76,650 | $22,960 | $53,690 |
| 2015 | $3,756 | $76,650 | $22,960 | $53,690 |
| 2014 | $3,756 | $76,650 | $22,960 | $53,690 |
Property History
| Date | Event | Price | Change | Sq Ft Price |
|---|---|---|---|---|
| 08/21/2025 08/21/25 | For Sale | $259,900 | -- | $256 / Sq Ft |
Similar Homes in New Britain, CT
Source: SmartMLS
MLS Number: 24120294
APN: NBRI-000002A-000000-B000049
- 15 Huber St
- 2337 Stanley St
- 154 Brittany Farms Rd Unit A
- 154 Brittany Farms Rd Unit B
- 119 Country Club Rd
- 126 Belridge Rd
- 99 Brittany Farms Rd Unit E
- 123 Brittany Farms Rd Unit C
- 141 Bradford Walk Unit 141
- 122 Batterson Dr
- 290 Brittany Farms Rd Unit B
- 135 Village Square Dr Unit 8
- 45 Bradford Walk Unit 45
- 187 Miriam Rd
- 122 Hazelmere Rd
- 1803 Stanley St
- 33 Berkshire Dr
- 801 Farmington Ave
- 28 SyMcO Dr
- 59 Kimberley Rd
- 2086-2090 Stanley St
- 44-46 Brittany Farms Rd
- 171 Hartford Rd
- 115 Bradford Walk Unit 115
- 395 Brittany Farms Rd
- 33 Bradford Walk Unit 33
- 45 Bradford Walk Unit 45
- 37 Maple Ridge Dr
- 80 Batterson Park Rd
- 1 Batterson Park Rd
- 11 King Arthur's Way
- 61 Sandy Brook Dr
- 287 South Rd
- 15 Farm Springs Rd
- 80 South Rd
- 50 Magnolia St
- 73 South Rd
- 40 Magnolia St Unit 1st
- 1317 East St
- 176 Mcclintock St Unit 1






