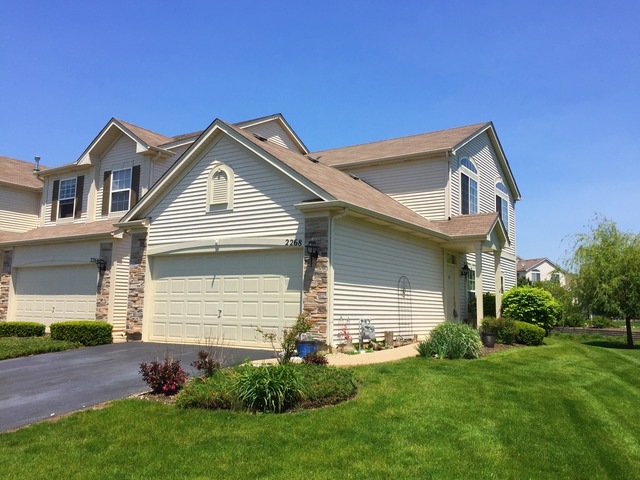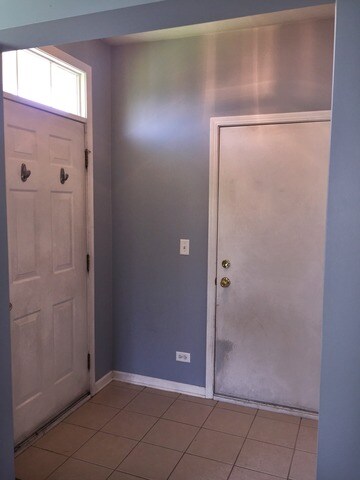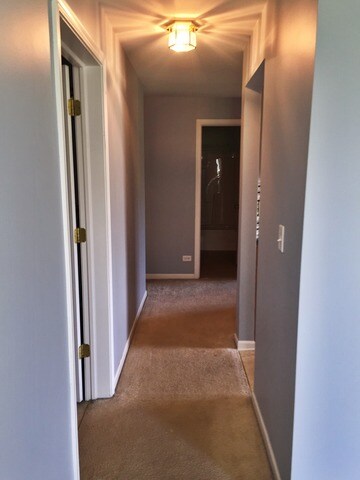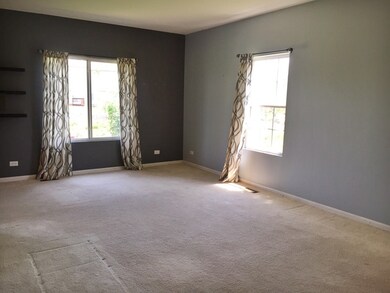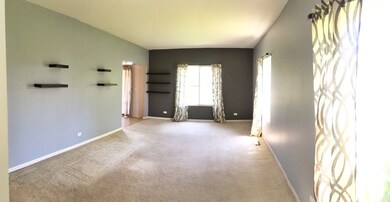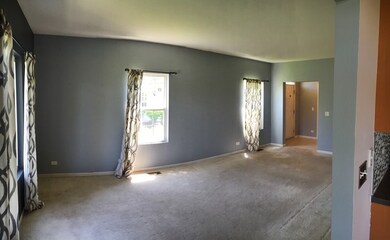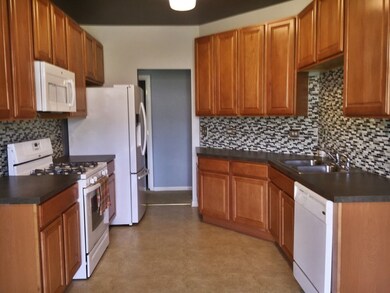
2268 Summerlin Dr Unit 196 Aurora, IL 60503
Far Southeast NeighborhoodHighlights
- Main Floor Bedroom
- Breakfast Room
- Breakfast Bar
- The Wheatlands Elementary School Rated A-
- Attached Garage
- Patio
About This Home
As of November 2019Open Floor Plan, 2 Bedrooms, 2 Baths, End Unit Townhome. 42" Maple Cabinets in Kitchen, Laminate Counter Tops, Built-in Wine Rack; Whirlpool: Dishwasher, Microwave & Oven/Range, Samsung Double Door Refrigerator with Freezer Drawer. Laundry Room with Washer & Dryer, Spacious Master Bedroom with 8x4 Walk-in Closet & Master Bath. 308 School District Schools
Property Details
Home Type
- Condominium
Est. Annual Taxes
- $5,567
Year Built
- 2006
HOA Fees
- $119 per month
Parking
- Attached Garage
- Garage Transmitter
- Driveway
- Parking Included in Price
- Garage Is Owned
Home Design
- Brick Exterior Construction
- Vinyl Siding
Interior Spaces
- Entrance Foyer
- Breakfast Room
- Laundry on main level
Kitchen
- Breakfast Bar
- Oven or Range
- Microwave
- High End Refrigerator
- Dishwasher
- Disposal
Bedrooms and Bathrooms
- Main Floor Bedroom
- Primary Bathroom is a Full Bathroom
- Bathroom on Main Level
- Separate Shower
Outdoor Features
- Patio
Utilities
- Central Air
- Heating System Uses Gas
Community Details
- Pets Allowed
Listing and Financial Details
- Homeowner Tax Exemptions
Ownership History
Purchase Details
Home Financials for this Owner
Home Financials are based on the most recent Mortgage that was taken out on this home.Purchase Details
Home Financials for this Owner
Home Financials are based on the most recent Mortgage that was taken out on this home.Purchase Details
Home Financials for this Owner
Home Financials are based on the most recent Mortgage that was taken out on this home.Similar Homes in Aurora, IL
Home Values in the Area
Average Home Value in this Area
Purchase History
| Date | Type | Sale Price | Title Company |
|---|---|---|---|
| Warranty Deed | $162,000 | Old Republic Title | |
| Warranty Deed | $152,000 | Fidelity National Title | |
| Warranty Deed | $191,000 | Ticor Title Insurance Compan |
Mortgage History
| Date | Status | Loan Amount | Loan Type |
|---|---|---|---|
| Open | $153,900 | New Conventional | |
| Previous Owner | $145,625 | New Conventional | |
| Previous Owner | $38,139 | Stand Alone Second | |
| Previous Owner | $152,556 | New Conventional |
Property History
| Date | Event | Price | Change | Sq Ft Price |
|---|---|---|---|---|
| 11/15/2019 11/15/19 | Sold | $162,000 | -1.8% | $139 / Sq Ft |
| 10/03/2019 10/03/19 | Pending | -- | -- | -- |
| 09/26/2019 09/26/19 | For Sale | $165,000 | +8.6% | $141 / Sq Ft |
| 01/05/2017 01/05/17 | Sold | $152,000 | -1.3% | $130 / Sq Ft |
| 11/09/2016 11/09/16 | Pending | -- | -- | -- |
| 10/05/2016 10/05/16 | For Sale | $154,000 | 0.0% | $132 / Sq Ft |
| 10/05/2016 10/05/16 | Price Changed | $154,000 | +2.7% | $132 / Sq Ft |
| 07/26/2016 07/26/16 | Pending | -- | -- | -- |
| 05/27/2016 05/27/16 | For Sale | $150,000 | -- | $128 / Sq Ft |
Tax History Compared to Growth
Tax History
| Year | Tax Paid | Tax Assessment Tax Assessment Total Assessment is a certain percentage of the fair market value that is determined by local assessors to be the total taxable value of land and additions on the property. | Land | Improvement |
|---|---|---|---|---|
| 2024 | $5,567 | $68,656 | $11,256 | $57,400 |
| 2023 | $4,860 | $59,701 | $9,788 | $49,913 |
| 2022 | $4,860 | $54,273 | $8,898 | $45,375 |
| 2021 | $4,882 | $52,692 | $8,639 | $44,053 |
| 2020 | $4,831 | $51,659 | $8,470 | $43,189 |
| 2019 | $3,676 | $46,026 | $8,470 | $37,556 |
| 2018 | $3,909 | $44,947 | $8,271 | $36,676 |
| 2017 | $4,044 | $41,426 | $7,623 | $33,803 |
| 2016 | $3,750 | $38,357 | $7,058 | $31,299 |
| 2015 | $3,548 | $35,190 | $6,475 | $28,715 |
| 2014 | $1,775 | $34,165 | $6,286 | $27,879 |
| 2013 | $1,775 | $34,165 | $6,286 | $27,879 |
Agents Affiliated with this Home
-
Nicole Tudisco

Seller's Agent in 2019
Nicole Tudisco
Wheatland Realty
(630) 973-8932
37 in this area
250 Total Sales
-
Anthony Tudisco

Seller Co-Listing Agent in 2019
Anthony Tudisco
Wheatland Realty
(630) 973-8934
13 in this area
30 Total Sales
-
Carol Guist

Buyer's Agent in 2019
Carol Guist
Baird Warner
(630) 244-6808
13 in this area
266 Total Sales
-
Edward Hall

Seller's Agent in 2017
Edward Hall
Baird Warner
(630) 205-4700
3 in this area
247 Total Sales
-
Ivan Markov

Seller Co-Listing Agent in 2017
Ivan Markov
Baird Warner
(630) 370-5550
1 in this area
6 Total Sales
Map
Source: Midwest Real Estate Data (MRED)
MLS Number: MRD09240170
APN: 03-01-328-076
- 1676 Fredericksburg Ln
- 1741 Fredericksburg Ln
- 2013 Eastwick Ln
- 1861 Turtle Creek Dr
- 1900 Canyon Creek Dr
- 514 Crystal Ct
- 1961 Misty Ridge Ln
- 3328 Fulshear Cir
- 1769 Baler Ave
- 3302 Wildlight Rd
- 1763 Baler Ln
- 3326 Fulshear Cir
- 1890 Canyon Creek Dr
- 1870 Canyon Creek Dr
- 1880 Canyon Creek Dr
- 1910 Canyon Creek Dr
- 1855 Canyon Creek Dr
- 1865 Canyon Creek Dr
- Ashton Plan at Wheatland Crossing
- Henley Plan at Wheatland Crossing
