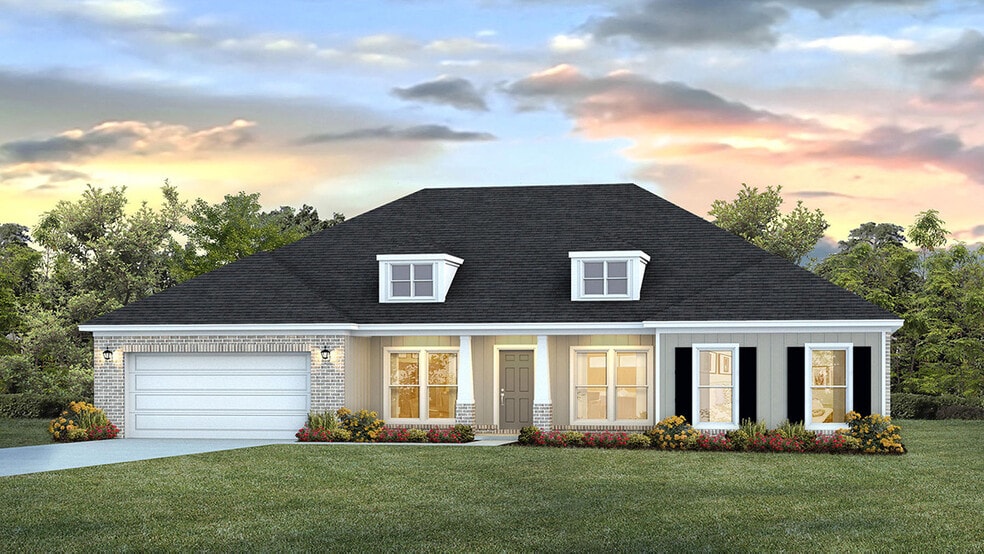
Estimated payment $2,383/month
Highlights
- New Construction
- Breakfast Area or Nook
- Laundry Room
- Hutchens Elementary School Rated 10
- Soaking Tub
- 1-Story Property
About This Home
Step into 2268 Summit View Court in Mobile, Alabama, a new home in our Hamilton Ridge community. The Katherine offers over 2,500 square feet, this home boasts 4-bedrooms, 2.5-bathrooms, formal living, dining room and a 2-car garage. This floorplan is an entertainer’s dream. Entering the home, you are greeted by a dining room and a formal living room. Continuing into the home is a spacious great room with a kitchen that won’t disappoint, offering an island with quartz countertops, stainless-steel appliances, pantry, then opens to the breakfast area. There is outdoor access to a covered porch. To one side of the home are three bedrooms that share a full bathroom with a dual sink vanity and a separate water closet with a shower/tub combination. Tucked on the opposite side of the home is the primary bedroom and a hallway to the laundry/utility room that has access to the garage. The primary bedroom is gracious in size and offers an ensuite that has a dual sink vanity, garden tub, tiled shower, separate water closet and a walk-in closet that will accommodate the most ambitious wardrobe. The Katherine includes a Home is Connected smart home technology package which allows you to control your home with your smart device while near or away. Pictures may be of a similar home and not necessarily of the subject property. Pictures are representational only. Be sure to schedule your tour today!
Home Details
Home Type
- Single Family
Parking
- 2 Car Garage
Home Design
- New Construction
Interior Spaces
- 1-Story Property
- Breakfast Area or Nook
- Laundry Room
Bedrooms and Bathrooms
- 4 Bedrooms
- Soaking Tub
Map
Other Move In Ready Homes in Hamilton Ridge
About the Builder
- Hamilton Ridge
- 9662 Walston Rd
- 0 Sable Ridge Dr W Unit 7636292
- Anglebrook
- 0 Jeff Hamilton Rd Unit 7613918
- 10061 Sasser Ln
- Rossfield
- 0 Sands Dr Unit 7675577
- O'Fallon
- 10351 Jeff Hamilton Rd
- 0 New Neck Rd Unit 387066
- 10153 Tarawood Ct
- 0 Twelve Oaks Dr Unit 7603591
- 3315 Hartsfield Way E
- 0 Deer Crest Dr Unit 7552478
- 8601 Cottage Hill Rd
- 3345 Hartsfield Way E
- 0 Dutchman Woods Dr Unit 7452099
- 0 Dutchman Woods Dr Unit 45 373633
- 0 Dutchman Woods Dr Unit 47-49 367617






