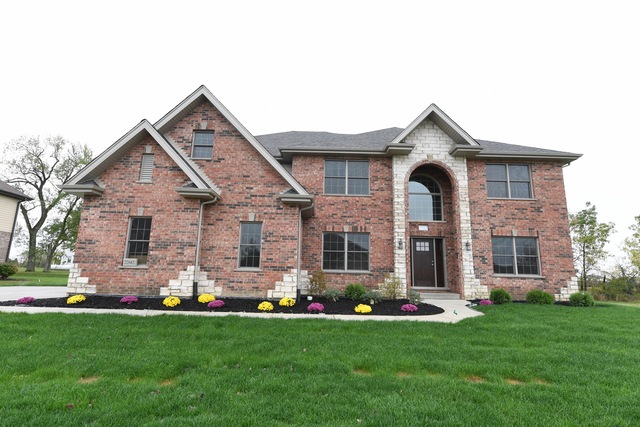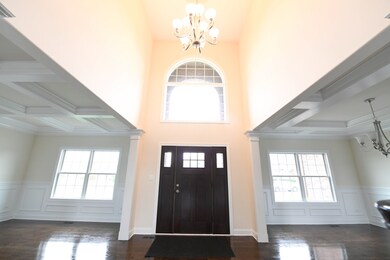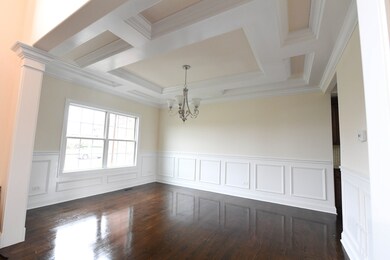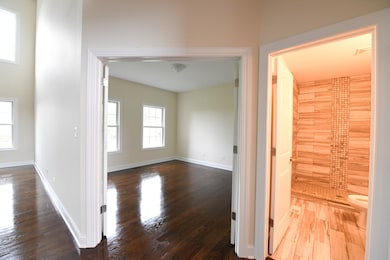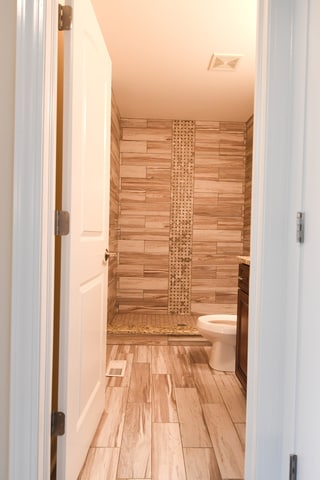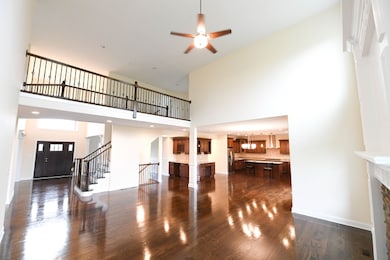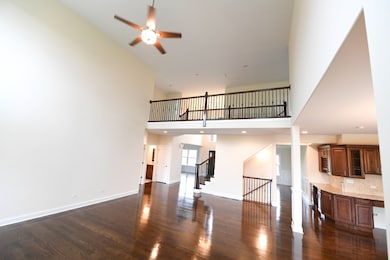
22682 Nature Creek Cir Frankfort, IL 60423
Lakeview Estates NeighborhoodHighlights
- Wood Flooring
- Attached Garage
- Bathroom on Main Level
- Chelsea Intermediate School Rated A
- Utility Room with Study Area
- Central Air
About This Home
As of November 2020Available for immediate occupancy new construction. Beautiful *four Bedroom ,*four full bathrooms. Soaring two story entry welcomes you. Bright open floor plan. Main Floor features :Living Room and Dining Room complete with Waynes Coating and Coffered Ceilings, Study,Two Story Family room with a fireplace. Full Bathroom, 9 ft Ceilings, spacious laundry room . Amazing Gourmet Kitchen with abundant counter space. Large Island ,Stainless Steel Appliances,Granite Countertops, Butlers Pantry. Wood floors throughout main level. Richly finished two toned stairs . Second Floor Features: Luxury Master Bedroom with fabulous Master Bathroom. Walk in shower,Vanity with dual sinks, Private Toilet, Walk in closets and a Bonus Room. Bedroom 1 and 2 share an impressive Jack N Jill Bathroom. Bedroom 3 comes with its own Bathroom, This home has great trim detail throughout . 3 Car side load garage. Two furnaces Two Air Conditioners.9FT Ceiling in Basement . So much to see .
Last Agent to Sell the Property
Century 21 Circle License #475121143 Listed on: 10/13/2017

Home Details
Home Type
- Single Family
Est. Annual Taxes
- $16,895
Year Built
- 2017
HOA Fees
- $13 per month
Parking
- Attached Garage
- Garage Door Opener
- Driveway
- Garage Is Owned
Home Design
- Brick Exterior Construction
- Slab Foundation
- Frame Construction
- Asphalt Shingled Roof
- Vinyl Siding
Interior Spaces
- Utility Room with Study Area
- Laundry on main level
- Wood Flooring
- Unfinished Basement
- Basement Fills Entire Space Under The House
Bedrooms and Bathrooms
- Primary Bathroom is a Full Bathroom
- Bathroom on Main Level
Utilities
- Central Air
- Heating System Uses Gas
Ownership History
Purchase Details
Home Financials for this Owner
Home Financials are based on the most recent Mortgage that was taken out on this home.Purchase Details
Home Financials for this Owner
Home Financials are based on the most recent Mortgage that was taken out on this home.Purchase Details
Home Financials for this Owner
Home Financials are based on the most recent Mortgage that was taken out on this home.Purchase Details
Similar Homes in Frankfort, IL
Home Values in the Area
Average Home Value in this Area
Purchase History
| Date | Type | Sale Price | Title Company |
|---|---|---|---|
| Warranty Deed | $399,950 | Fidelity National Title | |
| Trustee Deed | $525,000 | Fidelity National Title | |
| Deed | $190,000 | Attorneys Title Guaranty Fun | |
| Deed | -- | None Available |
Mortgage History
| Date | Status | Loan Amount | Loan Type |
|---|---|---|---|
| Previous Owner | $431,960 | New Conventional | |
| Previous Owner | $225,000 | New Conventional | |
| Previous Owner | $339,869 | Commercial |
Property History
| Date | Event | Price | Change | Sq Ft Price |
|---|---|---|---|---|
| 11/17/2020 11/17/20 | Sold | $539,950 | 0.0% | $135 / Sq Ft |
| 09/28/2020 09/28/20 | Pending | -- | -- | -- |
| 09/25/2020 09/25/20 | For Sale | $539,900 | +2.8% | $135 / Sq Ft |
| 03/29/2018 03/29/18 | Sold | $525,000 | -0.9% | $131 / Sq Ft |
| 01/12/2018 01/12/18 | Pending | -- | -- | -- |
| 11/27/2017 11/27/17 | Price Changed | $529,900 | -1.9% | $132 / Sq Ft |
| 10/13/2017 10/13/17 | For Sale | $539,900 | +752.5% | $135 / Sq Ft |
| 03/31/2016 03/31/16 | Sold | $63,333 | -15.4% | $16 / Sq Ft |
| 03/10/2016 03/10/16 | Pending | -- | -- | -- |
| 02/04/2016 02/04/16 | For Sale | $74,900 | -- | $19 / Sq Ft |
Tax History Compared to Growth
Tax History
| Year | Tax Paid | Tax Assessment Tax Assessment Total Assessment is a certain percentage of the fair market value that is determined by local assessors to be the total taxable value of land and additions on the property. | Land | Improvement |
|---|---|---|---|---|
| 2023 | $16,895 | $197,592 | $33,028 | $164,564 |
| 2022 | $14,765 | $203,630 | $30,083 | $173,547 |
| 2021 | $15,834 | $190,504 | $28,144 | $162,360 |
| 2020 | $15,566 | $185,135 | $27,351 | $157,784 |
| 2019 | $14,961 | $180,180 | $26,619 | $153,561 |
| 2018 | $12,158 | $139,730 | $22,583 | $117,147 |
| 2017 | $1,966 | $22,056 | $22,056 | $0 |
| 2016 | $1,924 | $21,300 | $21,300 | $0 |
| 2015 | $1,853 | $20,550 | $20,550 | $0 |
| 2014 | $1,853 | $20,407 | $20,407 | $0 |
| 2013 | $1,853 | $20,672 | $20,672 | $0 |
Agents Affiliated with this Home
-
Kimberly Wirtz

Seller's Agent in 2020
Kimberly Wirtz
Wirtz Real Estate Group Inc.
(708) 516-3050
4 in this area
1,090 Total Sales
-
Diane Zegar

Buyer's Agent in 2020
Diane Zegar
@properties Christie's International Real Estate
(708) 476-8280
1 in this area
39 Total Sales
-
Margaret Igoe
M
Seller's Agent in 2018
Margaret Igoe
Century 21 Circle
(815) 990-1400
10 in this area
48 Total Sales
-
Kim Tumas

Buyer's Agent in 2018
Kim Tumas
Coldwell Banker Real Estate Group
(708) 363-2073
2 in this area
32 Total Sales
-
Brianne Vandenberg

Seller's Agent in 2016
Brianne Vandenberg
Keller Williams Preferred Rlty
(708) 305-0288
108 Total Sales
Map
Source: Midwest Real Estate Data (MRED)
MLS Number: MRD09777431
APN: 19-09-35-207-040
- The Caellin 2000 Plan at Timbers Edge
- The Caellin Plan at Timbers Edge
- The Devin 2000 Plan at Timbers Edge
- The Camden II Plan at Timbers Edge
- The Tegan Plan at Timbers Edge
- The Regan Plan at Timbers Edge
- The Aran Plan at Timbers Edge
- The Brennan Plan at Timbers Edge
- The Devin 1800 Plan at Timbers Edge
- The Country Devin Plan at Timbers Edge
- The Devin III Plan at Timbers Edge
- 22715 Maddeline Ln
- 22664 Oakfield Dr
- 8163 Stanley Trail S
- 22451 S 80th Ave
- 22736 Parkview Ln
- 23070 Hankins Ct
- 22660 S Harlem Ave
- Vacant Lot W Sauk Trail
- 248 S Harlem Ave
