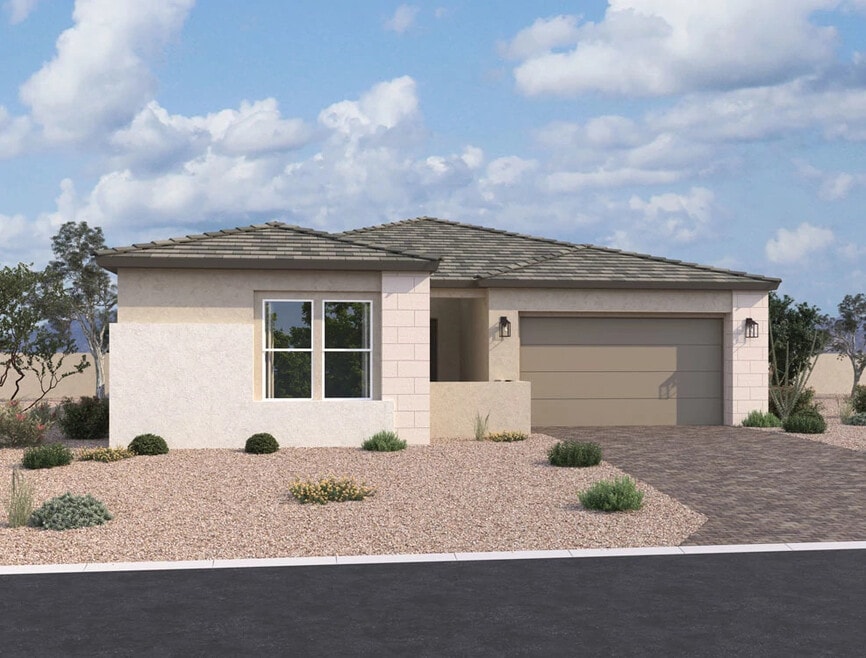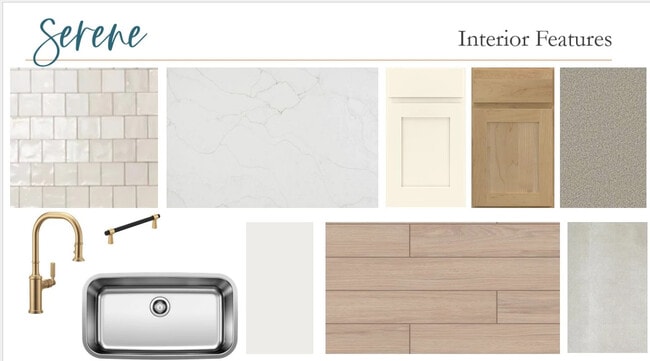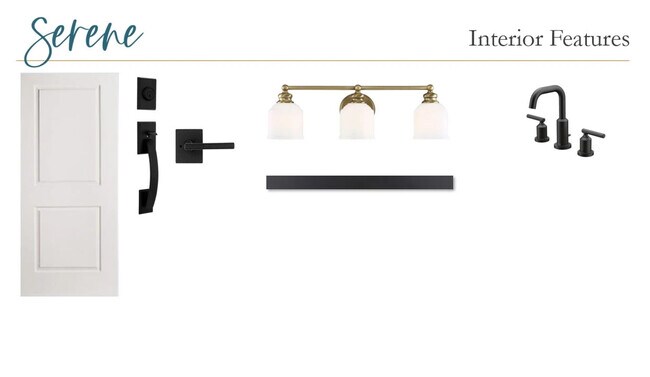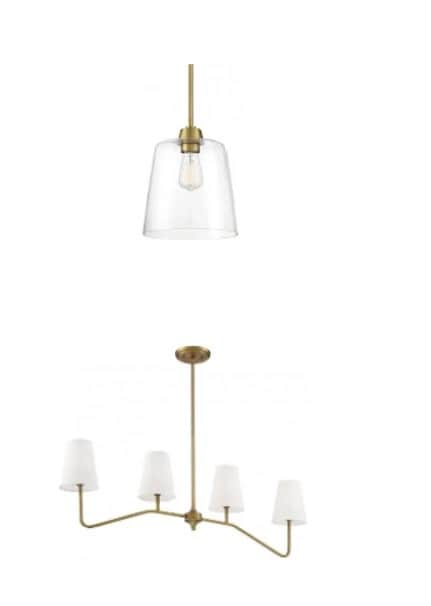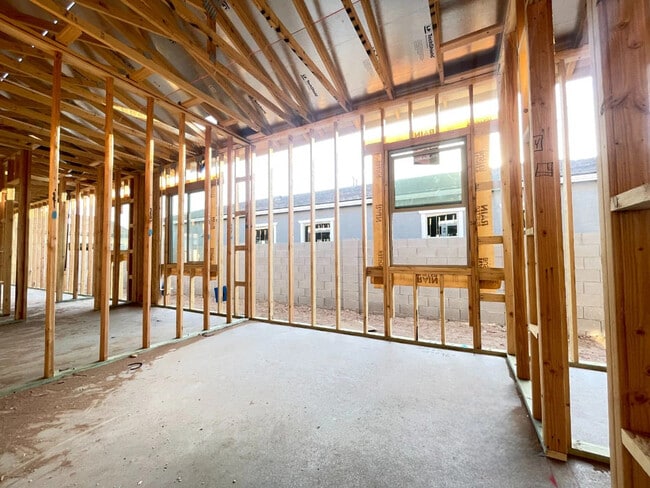
Estimated payment $4,183/month
Highlights
- New Construction
- Clubhouse
- Tennis Courts
- Queen Creek Junior High School Rated A-
- Community Pool
- Covered Patio or Porch
About This Home
This Modern Desert Jade with four bedrooms, 3.5 baths, and a three-car garage sits on one of the few remaining oversized lots in the community. The charming paver courtyard at the front is perfect for a small flower or herb garden, a cozy sitting area, or simply as a warm welcome into the home.Inside, you’re greeted by 10' ceilings and eight-foot interior doors. Bedrooms two, three, and four are conveniently placed toward the front of the home with two full bathrooms. Continuing on, a formal dining room and butler’s pantry—perfect for gatherings—open into the heart of the home.The kitchen is a showpiece, featuring coconut-colored shaker cabinets, creamy quartz countertops with soft veining, and a backsplash with a subtle shimmer. Wrapped with decorative cabinet panels, the kitchen island blends beauty with function. For the home chef, the GE Profile gourmet kitchen is fully equipped with a 36-inch gas cooktop, chef’s hood, built-in oven and microwave. The gold kitchen faucet paired with sleek black pulls provides just the right touch of contrast.The great room’s four-panel glass sliding door creates an effortless indoor-outdoor connection—perfect for entertaining or simply enjoying Arizona evenings. Throughout the main living areas, 9-by-47-inch wood-look tile planks bring warmth and flow, while plush neutral carpet adds comfort in the bedrooms. Four-and-a-quarter inch baseboards, black door hardware, and black-and-gold lighting accents complete the designer touch.The primary
Home Details
Home Type
- Single Family
Parking
- 3 Car Garage
Home Design
- New Construction
Interior Spaces
- Living Room
- Dining Room
- Breakfast Area or Nook
Bedrooms and Bathrooms
- 4 Bedrooms
- Walk-In Closet
Additional Features
- Green Certified Home
- Covered Patio or Porch
Community Details
Overview
- Greenbelt
Amenities
- Picnic Area
- Clubhouse
Recreation
- Tennis Courts
- Soccer Field
- Community Basketball Court
- Pickleball Courts
- Bocce Ball Court
- Community Playground
- Community Pool
- Park
- Trails
Matterport 3D Tour
Map
Other Move In Ready Homes in Madera
About the Builder
- Madera
- Madera - Horizon
- Madera - Marquis
- 22717 E Saddle Way
- 22720 E Stirrup St
- 22712 E Stirrup St
- Madera - Sultana
- 22669 E Saddle Way
- Madera - Signature
- Madera - Destiny
- Barney Farms - Groves
- Barney Farms - Orchard
- Barney Farms - Meadows
- Madera - Gateway
- Barney Farms - Fields
- 22427 E Oriole Way
- 22476 E Cattle Dr
- North Creek - Ironwood Villages
- North Creek - Mesquite
- Madera West Estates
