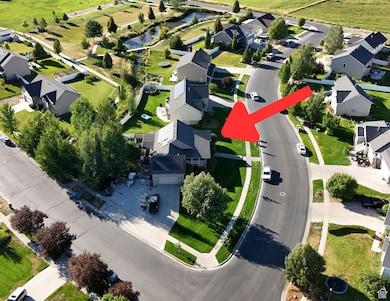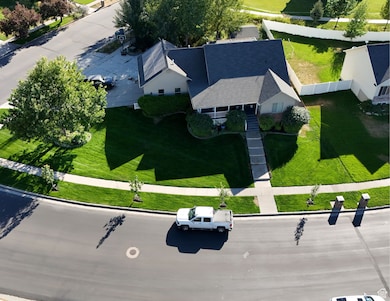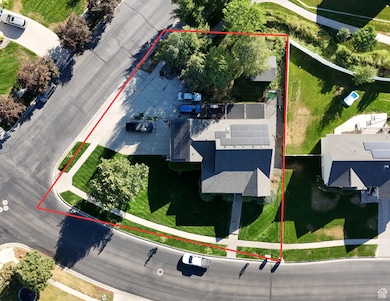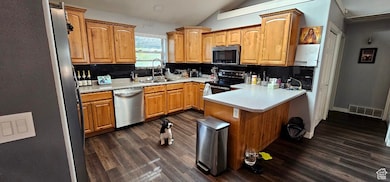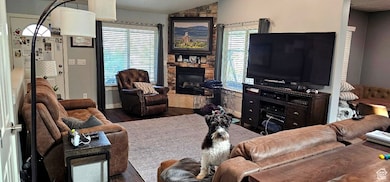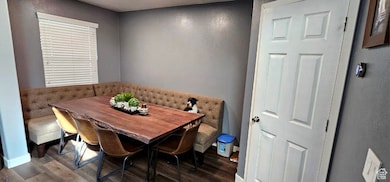2269 Clear Creek Rd Nibley, UT 84321
Estimated payment $3,715/month
Highlights
- Second Kitchen
- RV or Boat Parking
- Mature Trees
- Nibley School Rated A-
- Solar Power System
- Main Floor Primary Bedroom
About This Home
Don't miss out on this amazing home in Nibley. Mother-In-Law apartment with separate entrance, plenty of parking, room for everyone. You'll love the open concept on the main level that walks out onto a huge covered deck with hot tub. Benefit from the electricity generated from the roof top solar panels. You'll love the little stream that runs along the back yard, plus the walking paths to the community park. This home is perfectly located to be close to shopping, schools, entertainment, outdoor adventures and yet quiet enough for your peace and pleasure. Washer and dryer hook up upstairs and downstairs. Schedule your showing today. Square footage provided as a courtesy, buyers or buyer's agent to verify.
Co-Listing Agent
Logan Henline
ECCLES HENLINE LLC License #10579193
Home Details
Home Type
- Single Family
Est. Annual Taxes
- $2,200
Year Built
- Built in 2005
Lot Details
- 0.28 Acre Lot
- Creek or Stream
- Landscaped
- Corner Lot
- Sprinkler System
- Mature Trees
- Property is zoned Single-Family
Parking
- 2 Car Attached Garage
- 5 Open Parking Spaces
- RV or Boat Parking
Interior Spaces
- 3,100 Sq Ft Home
- 2-Story Property
- Ceiling Fan
- Blinds
- Electric Dryer Hookup
Kitchen
- Second Kitchen
- Free-Standing Range
- Microwave
- Trash Compactor
Flooring
- Carpet
- Laminate
- Tile
Bedrooms and Bathrooms
- 5 Bedrooms | 2 Main Level Bedrooms
- Primary Bedroom on Main
- In-Law or Guest Suite
- 3 Full Bathrooms
Basement
- Basement Fills Entire Space Under The House
- Exterior Basement Entry
- Natural lighting in basement
Eco-Friendly Details
- Solar Power System
- Solar owned by seller
Outdoor Features
- Balcony
- Covered Patio or Porch
- Separate Outdoor Workshop
- Outbuilding
Schools
- Nibley Elementary School
- Spring Creek Middle School
- Ridgeline High School
Utilities
- Central Heating and Cooling System
- Natural Gas Connected
Community Details
- No Home Owners Association
Listing and Financial Details
- Assessor Parcel Number 03-169-0041
Map
Home Values in the Area
Average Home Value in this Area
Tax History
| Year | Tax Paid | Tax Assessment Tax Assessment Total Assessment is a certain percentage of the fair market value that is determined by local assessors to be the total taxable value of land and additions on the property. | Land | Improvement |
|---|---|---|---|---|
| 2025 | $1,950 | $258,420 | $0 | $0 |
| 2024 | $208 | $258,780 | $0 | $0 |
| 2023 | $2,173 | $253,250 | $0 | $0 |
| 2022 | $2,262 | $253,250 | $0 | $0 |
| 2021 | $2,193 | $381,365 | $65,000 | $316,365 |
| 2020 | $3,498 | $318,506 | $65,000 | $253,506 |
| 2019 | $2,018 | $318,506 | $65,000 | $253,506 |
| 2018 | $1,701 | $261,940 | $41,500 | $220,440 |
| 2017 | $1,631 | $133,045 | $0 | $0 |
| 2016 | $1,649 | $133,045 | $0 | $0 |
Property History
| Date | Event | Price | List to Sale | Price per Sq Ft |
|---|---|---|---|---|
| 08/08/2025 08/08/25 | For Sale | $670,000 | -- | $216 / Sq Ft |
Source: UtahRealEstate.com
MLS Number: 2103862
APN: 03-169-0041
- 2615 S 600 W
- 2313 S 1000 W Unit 110
- 2616 S 900 W
- 2237 S 1150 W Unit 39
- 2203 S 1150 W Unit 43
- Alpine Plan at Firefly Estates
- Monroe Plan at Firefly Estates
- Gala Plan at Firefly Estates
- Phoenix Plan at Firefly Estates
- Briarwood Plan at Firefly Estates
- Madison Plan at Firefly Estates
- Stansbury Plan at Firefly Estates
- Hailey Plan at Firefly Estates
- Townhomes Plan at Firefly Estates
- Chateau Plan at Firefly Estates
- McIntosh Plan at Firefly Estates
- 3074 S 800 W
- 2485 S 1296 W
- 2242 S 1120 W Unit 69
- 2254 S 1120 W Unit 72

