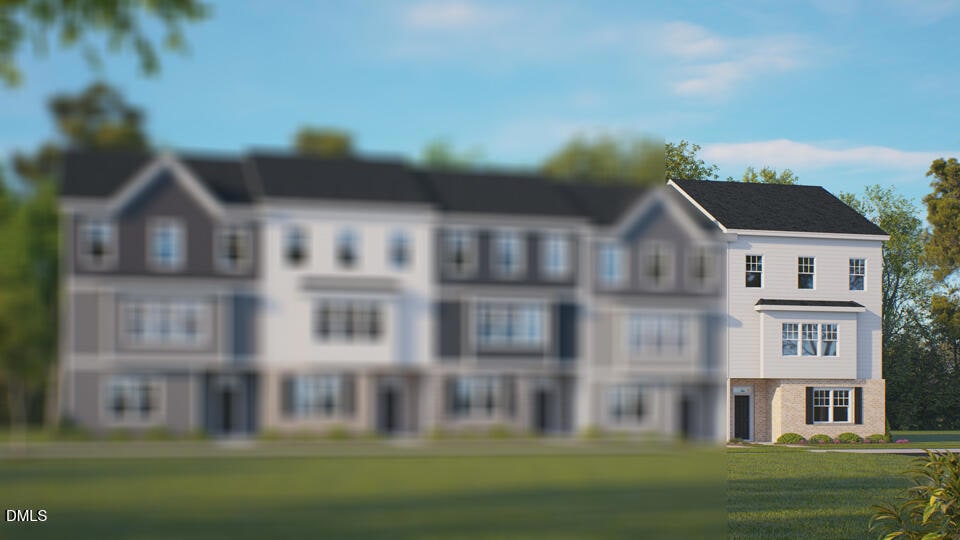2269 Horton Park Dr Apex, NC 27539
Middle Creek NeighborhoodEstimated payment $2,794/month
Highlights
- Community Cabanas
- New Construction
- Clubhouse
- Oak Grove Elementary Rated A-
- Open Floorplan
- Deck
About This Home
Welcome to 2269 Horton Park Drive at the brand-new community Horton Park located in Apex, NC. Introducing the Hadleigh floorplan, our new 3-story townhome that features 2,286sq. ft. of living space, 4 bedrooms, 3.5 bathrooms, an alley-load two-car garage, and an exterior deck on the second floor perfect for relaxation and entertainment! Upon entering the home, you're greeted by the spacious full bedroom and bathroom. As you walk to the back of your home, you will see included two car garage. As you make your way to the second floor, you are greeted by an open living room and kitchen with glass doors opening up to the exterior balcony. The kitchen features stainless steel appliances, quartz countertops, Revwood flooring throughout, plenty of cabinet storage, and overlooking the breakfast area and family room. You will also have a powder room on the second floor, L-shaped countertops for extra bar seating and an island making it the perfect place to cook and entertain! Moving to the third floor, you have three spacious bedrooms with plenty of closet space. The owner's suite is located at the front of your home while the two secondary bedrooms are located at the back of the home for extra privacy. The primary bedroom boasts a walk-in closet, walk-in shower, and dual vanities. The two secondary bedrooms share a full bathroom and additional storage space. Your laundry closet will also be located on the third floor for extra convenience. With its thoughtful design, spacious layout, and modern conveniences, the Hadleigh floorplan is the ideal place to call home at Horton Park! All homes come with a one-year builder's warranty and 10-year structural warranty. Your new home also includes our smart home technology package! Make the Hadleigh your new home at Horton Park today! *Photos are for representational purposes only.
Townhouse Details
Home Type
- Townhome
Year Built
- Built in 2025 | New Construction
Lot Details
- 2,614 Sq Ft Lot
- No Units Located Below
- No Unit Above or Below
- Two or More Common Walls
HOA Fees
- $227 Monthly HOA Fees
Parking
- 2 Car Attached Garage
- Electric Vehicle Home Charger
- Garage Door Opener
- Private Driveway
- Open Parking
Home Design
- Traditional Architecture
- Brick Exterior Construction
- Slab Foundation
- Frame Construction
- Architectural Shingle Roof
- Metal Roof
- Board and Batten Siding
- HardiePlank Type
- Stone
Interior Spaces
- 2,286 Sq Ft Home
- 3-Story Property
- Open Floorplan
- Smooth Ceilings
- Double Pane Windows
- Window Screens
- Combination Kitchen and Dining Room
- Pull Down Stairs to Attic
Kitchen
- Eat-In Kitchen
- Gas Cooktop
- Microwave
- Dishwasher
- Stainless Steel Appliances
- Kitchen Island
- Quartz Countertops
- Disposal
Flooring
- Carpet
- Vinyl
Bedrooms and Bathrooms
- 4 Bedrooms | 1 Main Level Bedroom
- Primary bedroom located on third floor
- Walk-In Closet
- Double Vanity
- Private Water Closet
- Separate Shower in Primary Bathroom
- Bathtub with Shower
- Separate Shower
Laundry
- Laundry on upper level
- Washer and Electric Dryer Hookup
Home Security
- Smart Lights or Controls
- Smart Locks
- Smart Thermostat
Eco-Friendly Details
- Energy-Efficient Thermostat
Pool
- In Ground Pool
- Outdoor Pool
Outdoor Features
- Deck
- Exterior Lighting
Schools
- Oak Grove Elementary School
- Lufkin Road Middle School
- Apex High School
Utilities
- Central Air
- Heating System Uses Natural Gas
- Vented Exhaust Fan
Listing and Financial Details
- Home warranty included in the sale of the property
- Assessor Parcel Number 0750299700
Community Details
Overview
- Association fees include ground maintenance
- Ppm Association, Phone Number (919) 848-4911
- Built by D.R. Horton
- Horton Park Subdivision, Hadleigh Floorplan
Recreation
- Community Cabanas
- Community Pool
- Trails
Additional Features
- Clubhouse
- Fire and Smoke Detector
Map
Home Values in the Area
Average Home Value in this Area
Property History
| Date | Event | Price | List to Sale | Price per Sq Ft | Prior Sale |
|---|---|---|---|---|---|
| 02/04/2026 02/04/26 | Sold | $418,490 | 0.0% | $183 / Sq Ft | View Prior Sale |
| 02/01/2026 02/01/26 | Off Market | $418,490 | -- | -- | |
| 11/08/2025 11/08/25 | Price Changed | $418,490 | -3.5% | $183 / Sq Ft | |
| 10/16/2025 10/16/25 | For Sale | $433,490 | -- | $190 / Sq Ft |
Source: Doorify MLS
MLS Number: 10128269
APN: 0750.01-29-9700-000
- 2279 Horton Park Dr
- 2281 Horton Park Dr
- 2277 Horton Park Dr
- 2283 Horton Park Dr
- 2214 Carcillar Dr
- 2212 Carcillar Dr
- 2216 Carcillar Dr
- 2321 Horton Park Dr
- 2333 Horton Park Dr
- 2332 Horton Park Dr
- 2341 Horton Park Dr
- 2345 Horton Park Dr
- 2340 Horton Park Dr
- 2344 Horton Park Dr
- 2349 Horton Park Dr
- 2212 Warbler Dr
- 2353 Horton Park Dr
- 2204 Warbler Dr
- 2228 Warbler Dr
- 2200 Warbler Dr
Ask me questions while you tour the home.







