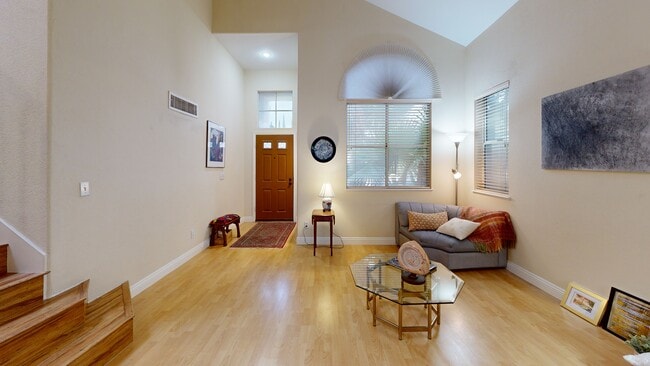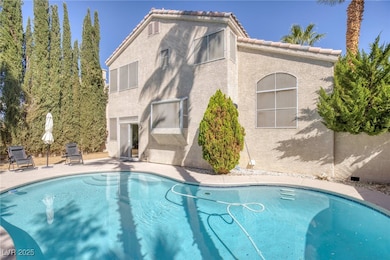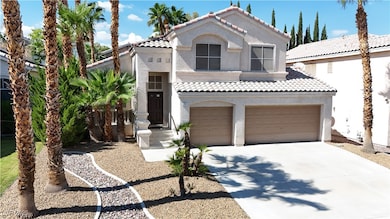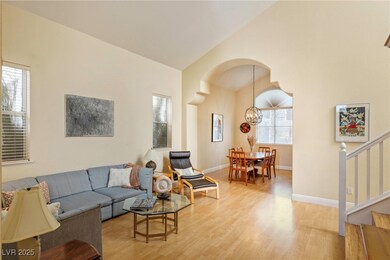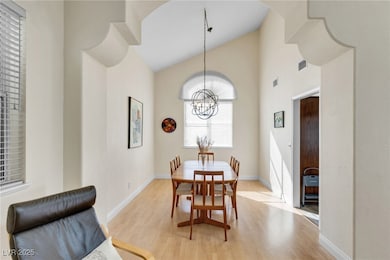
$450,000 Under Contract
- 3 Beds
- 2 Baths
- 1,558 Sq Ft
- 3204 Malibu Vista St
- Las Vegas, NV
PRICED TO SELL AT $288/SF FOR THE LAKES & COMPARED TO SOLD COMPS. Charming single-story home in the highly desirable community of The Lakes. Surrounded by mature trees, lush landscaping, and scenic walking paths, this neighborhood offers a true sense of community with parks, playgrounds, and nearby lakes. Inside, you’ll find an open living and dining area filled with natural light, a spacious
Stacy Sheeley Realty ONE Group, Inc

