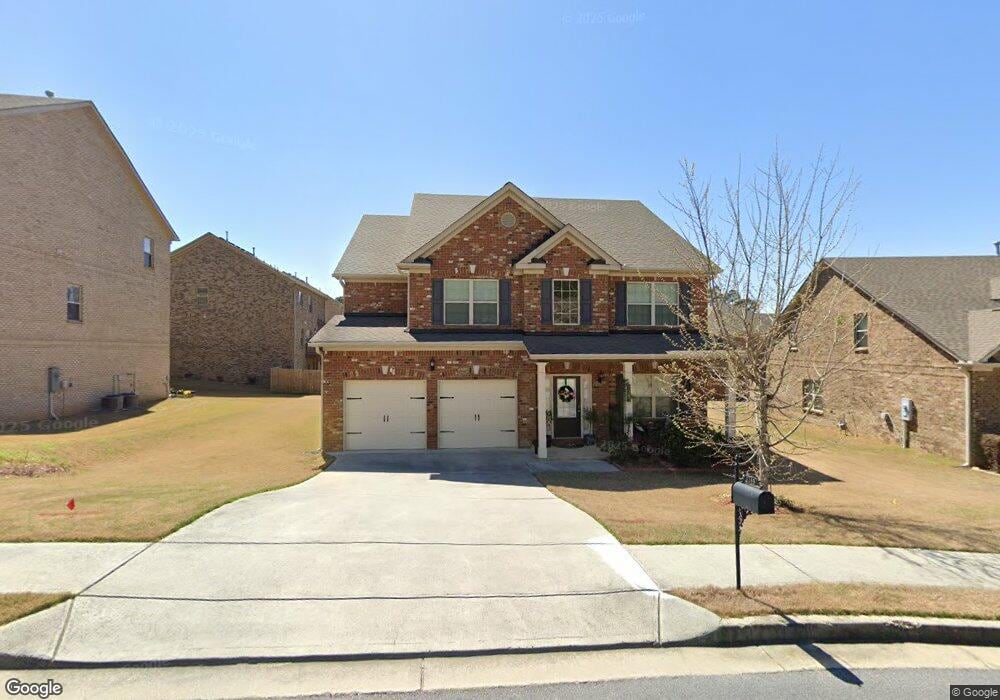2269 Reddy Farm Ln Grayson, GA 30017
Estimated Value: $485,000 - $501,000
5
Beds
3
Baths
3,182
Sq Ft
$155/Sq Ft
Est. Value
About This Home
This home is located at 2269 Reddy Farm Ln, Grayson, GA 30017 and is currently estimated at $491,803, approximately $154 per square foot. 2269 Reddy Farm Ln is a home with nearby schools including Grayson Elementary School, Bay Creek Middle School, and Grayson High School.
Ownership History
Date
Name
Owned For
Owner Type
Purchase Details
Closed on
May 29, 2015
Sold by
Century Communities Of Georgia Llc
Bought by
Bartoces Monina G
Current Estimated Value
Home Financials for this Owner
Home Financials are based on the most recent Mortgage that was taken out on this home.
Original Mortgage
$177,592
Outstanding Balance
$136,962
Interest Rate
3.79%
Mortgage Type
New Conventional
Estimated Equity
$354,841
Create a Home Valuation Report for This Property
The Home Valuation Report is an in-depth analysis detailing your home's value as well as a comparison with similar homes in the area
Home Values in the Area
Average Home Value in this Area
Purchase History
| Date | Buyer | Sale Price | Title Company |
|---|---|---|---|
| Bartoces Monina G | $221,990 | -- |
Source: Public Records
Mortgage History
| Date | Status | Borrower | Loan Amount |
|---|---|---|---|
| Open | Bartoces Monina G | $177,592 |
Source: Public Records
Tax History Compared to Growth
Tax History
| Year | Tax Paid | Tax Assessment Tax Assessment Total Assessment is a certain percentage of the fair market value that is determined by local assessors to be the total taxable value of land and additions on the property. | Land | Improvement |
|---|---|---|---|---|
| 2025 | $5,916 | $223,000 | $30,000 | $193,000 |
| 2024 | $5,837 | $212,320 | $30,000 | $182,320 |
| 2023 | $5,837 | $192,080 | $37,200 | $154,880 |
| 2022 | $5,024 | $175,440 | $32,000 | $143,440 |
| 2021 | $3,765 | $126,960 | $25,600 | $101,360 |
| 2020 | $3,960 | $123,360 | $22,000 | $101,360 |
| 2019 | $3,864 | $123,360 | $22,000 | $101,360 |
| 2018 | $3,735 | $117,200 | $22,000 | $95,200 |
| 2016 | $3,057 | $88,760 | $18,000 | $70,760 |
| 2015 | $149 | $4,000 | $4,000 | $0 |
| 2014 | -- | $4,000 | $4,000 | $0 |
Source: Public Records
Map
Nearby Homes
- 956 Lakeview Oaks Ct
- 946 Ct
- 946 Lakeview Oaks Ct
- 936 Lakeview Oaks Ct
- 936 Lakeview Oaks Ct Unit 30-B
- 2122 Graystone Pkwy
- 1133 Willow Trace
- 2031 Lakewood Cir
- 2028 Lakewood Cir
- 621 Pineberry Ct
- 1919 Waterton Ct Unit 3
- 2609 Jacobs Crest Cove
- 760 Windsor Place Cir
- 2160 Railyard Ave
- 2120 Railyard Ave Unit 13
- 2265 Cobble Creek Ln
- 725 Windsor Place Cir SW
- 811 Pineberry Ct
- 861 Pineberry Ct
- 2259 Reddy Farm Ln
- 981 Reddy Farm Rd
- 991 Reddy Farm Rd Unit 37
- 991 Reddy Farm Rd
- 964 Lake Reddy Ct Unit 41
- 964 Lake Reddy Ct
- 1001 Reddy Farm Rd Unit 36
- 1001 Reddy Farm Rd
- 2252 Reddy Farm Ln
- 2249 Reddy Farm Ln
- 2272 Reddy Farm Ln Unit 83
- 2272 Reddy Farm Ln
- 974 Lake Reddy Ct
- 0 Lake Reddy Ct Unit 8377265
- 1011 Reddy Farm Rd Unit 34
- 1011 Reddy Farm Rd Unit 35
- 1011 Reddy Farm Rd
- 998 Reddy Farm Rd
- 943 Lake Reddy Ct
- 978 Reddy Farm Ln
