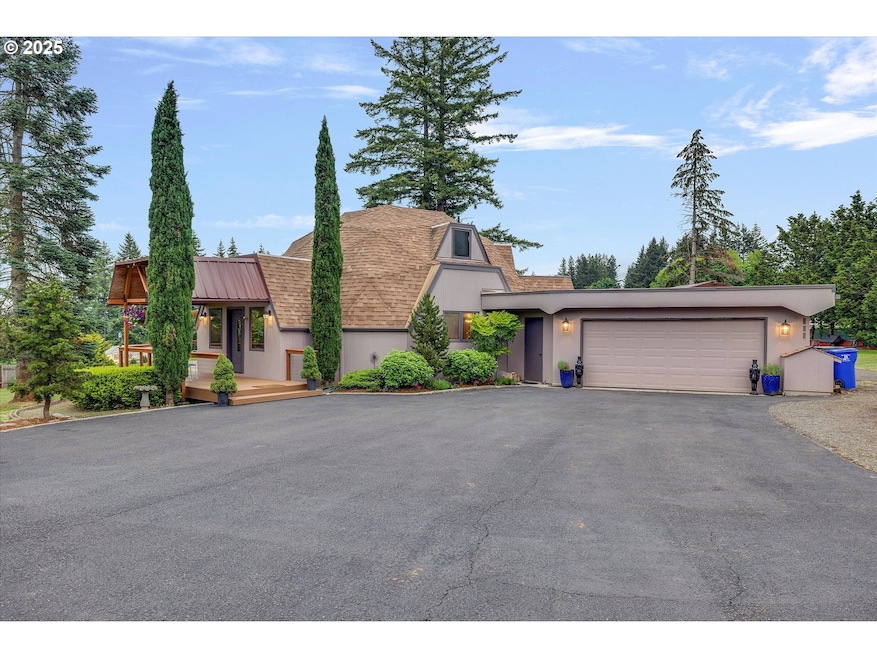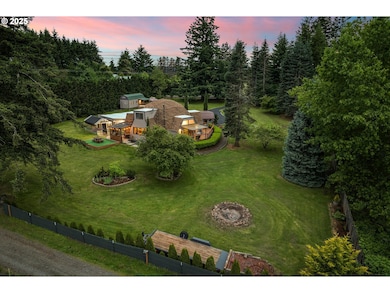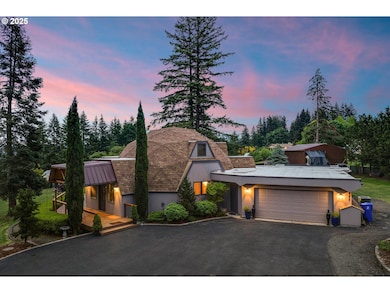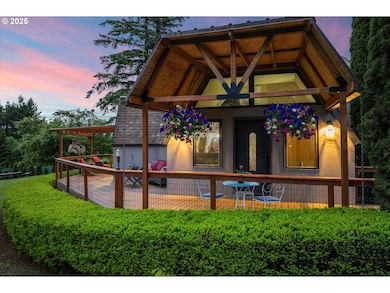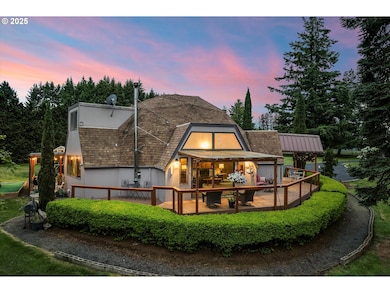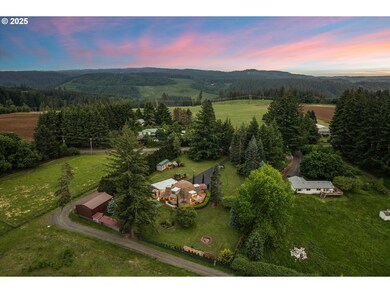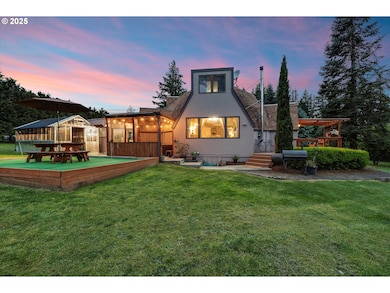22690 S Springwater Rd Estacada, OR 97023
Estimated payment $4,444/month
Highlights
- Greenhouse
- RV Access or Parking
- Built-In Refrigerator
- Spa
- View of Trees or Woods
- Covered Deck
About This Home
**NEW PRICE! Discover your own private oasis on this fully fenced and gated 1.84-acre flat property—packed with character, space, and stunning views of Mt. St. Helens and Mt. Rainier. Whether you're seeking peace, self-sufficiency, or room to play, this property delivers. A unique dome structure adds architectural interest and versatile space—ideal as an artist’s studio, yoga retreat, home office, or creative hideaway. The property also includes a 24x36 outbuilding/pole barn, greenhouse, garden shed, and a moveable tiny home with ADU potential. A putting green, expansive parking, and an enclosed carport (great for a game room or storage) offer even more flexibility. Inside, enjoy recent updates - new carpet, LVP flooring, lighting, paint, wood work and stainless steel appliances (2023). A Lopi wood stove, covered composite deck, enclosed hot tub, new well pump and cisterns, newer HVAC system, water filtration system + a laundry/mud room add comfort and convenience. Gardeners will love the private well with dual cisterns—plenty of water for irrigation. There's space to roam for kids, pets, and hobbies alike. Just minutes from McIver Park and the Clackamas River, this property combines privacy, potential, and outdoor lifestyle in one rare package.
Listing Agent
Better Homes & Gardens Realty License #200601159 Listed on: 05/23/2025

Home Details
Home Type
- Single Family
Est. Annual Taxes
- $5,201
Year Built
- Built in 1979
Lot Details
- 1.84 Acre Lot
- Gated Home
- Secluded Lot
- Level Lot
- Landscaped with Trees
- Private Yard
- Property is zoned RRFF5
Parking
- 2 Car Attached Garage
- Garage on Main Level
- Garage Door Opener
- Driveway
- RV Access or Parking
Property Views
- Woods
- Mountain
Home Design
- Geodesic or Dome Home
- Composition Roof
- Metal Roof
- Cedar
Interior Spaces
- 1,868 Sq Ft Home
- 2-Story Property
- Built-In Features
- Vaulted Ceiling
- Ceiling Fan
- Wood Burning Fireplace
- Mud Room
- Family Room
- Living Room
- Dining Room
- Home Office
- First Floor Utility Room
- Laundry Room
- Crawl Space
Kitchen
- Built-In Oven
- Cooktop
- Built-In Refrigerator
- Dishwasher
- Stainless Steel Appliances
- Kitchen Island
Flooring
- Wall to Wall Carpet
- Laminate
Bedrooms and Bathrooms
- 3 Bedrooms
- In-Law or Guest Suite
- Walk-in Shower
Accessible Home Design
- Accessibility Features
- Minimal Steps
Outdoor Features
- Spa
- Covered Deck
- Greenhouse
- Shed
- Outbuilding
Additional Homes
- Accessory Dwelling Unit (ADU)
Schools
- Clackamas River Elementary School
- Estacada Middle School
- Estacada High School
Utilities
- Cooling Available
- Forced Air Heating System
- Heat Pump System
- Cistern
- Well
- Electric Water Heater
- Septic Tank
Community Details
- No Home Owners Association
Listing and Financial Details
- Assessor Parcel Number 00952384
Map
Home Values in the Area
Average Home Value in this Area
Tax History
| Year | Tax Paid | Tax Assessment Tax Assessment Total Assessment is a certain percentage of the fair market value that is determined by local assessors to be the total taxable value of land and additions on the property. | Land | Improvement |
|---|---|---|---|---|
| 2025 | $4,908 | $415,841 | -- | -- |
| 2024 | $5,201 | $403,730 | -- | -- |
| 2023 | $5,201 | $372,089 | $0 | $0 |
| 2022 | $4,693 | $361,252 | $0 | $0 |
| 2021 | $4,565 | $350,731 | $0 | $0 |
| 2020 | $4,383 | $340,516 | $0 | $0 |
| 2019 | $4,326 | $330,599 | $0 | $0 |
| 2018 | $4,223 | $320,970 | $0 | $0 |
| 2017 | $4,021 | $311,621 | $0 | $0 |
| 2016 | $3,997 | $302,545 | $0 | $0 |
| 2015 | $3,831 | $293,733 | $0 | $0 |
| 2014 | $3,627 | $268,523 | $0 | $0 |
Property History
| Date | Event | Price | List to Sale | Price per Sq Ft | Prior Sale |
|---|---|---|---|---|---|
| 10/01/2025 10/01/25 | Price Changed | $759,500 | -0.7% | $407 / Sq Ft | |
| 07/23/2025 07/23/25 | Price Changed | $765,000 | -1.3% | $410 / Sq Ft | |
| 06/13/2025 06/13/25 | Price Changed | $775,000 | -3.1% | $415 / Sq Ft | |
| 05/23/2025 05/23/25 | For Sale | $800,000 | +115.1% | $428 / Sq Ft | |
| 09/22/2017 09/22/17 | Sold | $372,000 | -9.0% | $199 / Sq Ft | View Prior Sale |
| 08/09/2017 08/09/17 | Pending | -- | -- | -- | |
| 07/30/2017 07/30/17 | For Sale | $409,000 | -- | $219 / Sq Ft |
Purchase History
| Date | Type | Sale Price | Title Company |
|---|---|---|---|
| Warranty Deed | $372,000 | First American | |
| Bargain Sale Deed | -- | Accommodation | |
| Interfamily Deed Transfer | -- | None Available |
Mortgage History
| Date | Status | Loan Amount | Loan Type |
|---|---|---|---|
| Open | $297,600 | New Conventional |
Source: Regional Multiple Listing Service (RMLS)
MLS Number: 246313055
APN: 00952384
- 24250 S Raney Ln
- 27200 S Highway 211
- 22415 S Saling Rd
- 25422 S Laura Ln
- 000 Serne Rd
- 0 SW Forest Rd
- 435 SW Forest Rd
- 130 W 1st Ave
- 219 E 1st Ave
- 743 SE Forest Glen Rd
- 571 NW Wade St
- 737 SE Forest Glen Rd
- 731 SE Forest Glen Rd
- 203 SE Ginseng Dr
- 30525 SE Veterans Blvd
- 589 NE Westview Ln
- 462 SE Dance Dr
- 886 SE Bonnie Burke Dr
- 1005 NW Cazadero Ct
- 125 NE Oak View Ln
- 300 SE Main St
- 30725 SE Eagle Creek Rd
- 30597 SE Eagle Creek Rd
- 855 NE Hill Way
- 16670 S Carus Rd Unit Beavercreek Apartments
- 38325 Cascadia Village Dr
- 39237 Newton St
- 39331 Cascadia Village Dr
- 38679 Dubarko Rd
- 38100 Sandy Heights St
- 17101 Ruben Ln
- 39501 Evans St
- 15150 Gifford Ln
- 40235 SE Highway 26
- 40235 SE Highway 26
- 40235 SE Highway 26
- 19901 Coast Redwood Ave
- 14373 Emily Place Unit Private Condo
- 14305 S Mueller Rd Unit Mueller
- 19839 Highway 213
