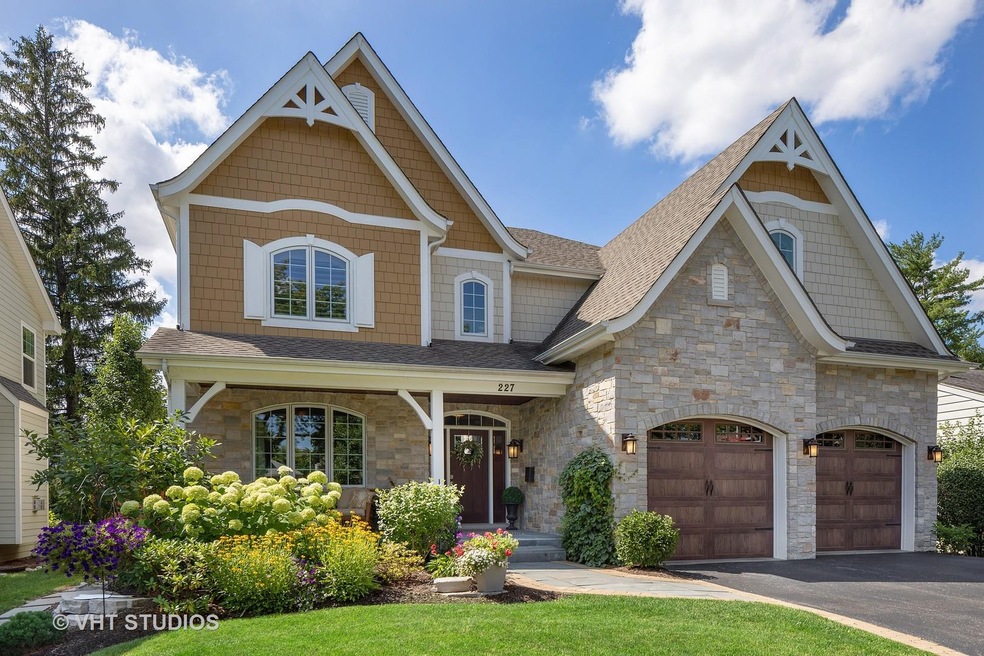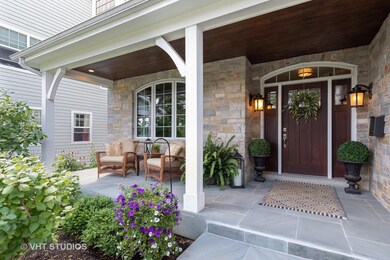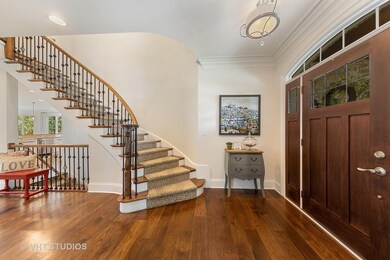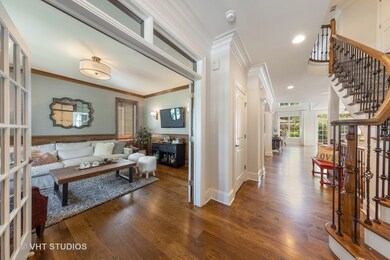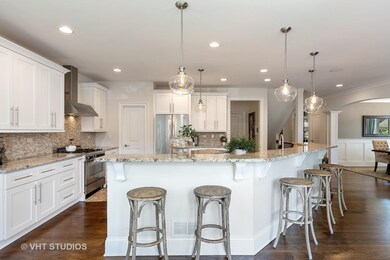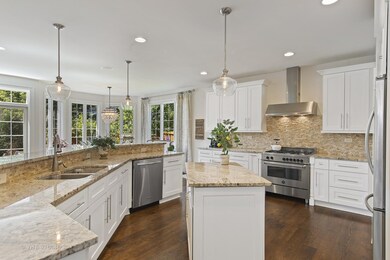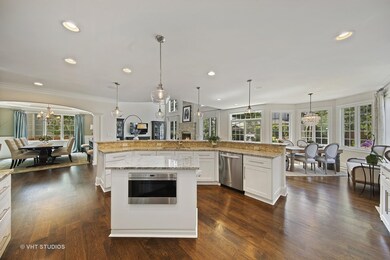
227 3rd St Downers Grove, IL 60515
Highlights
- Community Lake
- Property is near a park
- Recreation Room
- Whittier Elementary School Rated A-
- Family Room with Fireplace
- Vaulted Ceiling
About This Home
As of May 2022Exquisite home with elegant sophistication and storybook charm. Located on a friendly street in a sought-after neighborhood near train, parks and town. Greet your guests on the front porch then make a dramatic first impression inside with the grand architectural staircase. Entertaining is a dream with the open concept chef's kitchen with a double marble island that seats six and majestic 2-story family room featuring a masonry fireplace. Sunny breakfast nook overlooks the positively stunning back yard oasis. The finished basement provides wonderful bonus living and entertaining space with a fireplace, 5th bedroom and full bath. The 5th bedroom boasts a murphy bed for guests and can easily flex as an office or exercise room. Many special features to see and appreciate in this unique home including custom organization systems in the garage, closets and laundry room, extensive professional landscaping, drip lines and sprinkler system, back yard privacy fencing, blue stone patio, lovely millwork throughout, and smart-home technology. Only a few blocks to Metra and one mile to all downtown Downers Grove has to offer. Welcome home!
Home Details
Home Type
- Single Family
Est. Annual Taxes
- $13,217
Year Built
- Built in 2014
Lot Details
- 8,002 Sq Ft Lot
- Lot Dimensions are 61x131
- Fenced Yard
- Paved or Partially Paved Lot
Parking
- 2 Car Attached Garage
- Driveway
- Parking Space is Owned
Home Design
- Traditional Architecture
- Stone Siding
Interior Spaces
- 3,487 Sq Ft Home
- 2-Story Property
- Vaulted Ceiling
- Gas Log Fireplace
- Mud Room
- Entrance Foyer
- Family Room with Fireplace
- 2 Fireplaces
- Family Room Downstairs
- Living Room
- Formal Dining Room
- Recreation Room
- Wood Flooring
- Unfinished Attic
Kitchen
- Breakfast Bar
- Range
- Microwave
- High End Refrigerator
- Dishwasher
- Stainless Steel Appliances
- Disposal
Bedrooms and Bathrooms
- 4 Bedrooms
- 5 Potential Bedrooms
- Dual Sinks
- Whirlpool Bathtub
- Separate Shower
Laundry
- Laundry Room
- Laundry on upper level
- Dryer
- Washer
- Sink Near Laundry
Finished Basement
- Basement Fills Entire Space Under The House
- Sump Pump
- Fireplace in Basement
- Finished Basement Bathroom
Outdoor Features
- Patio
- Porch
Location
- Property is near a park
Schools
- Whittier Elementary School
- Herrick Middle School
- North High School
Utilities
- Forced Air Heating and Cooling System
- Heating System Uses Natural Gas
- Lake Michigan Water
Community Details
- Sebern Built Home
- Community Lake
Listing and Financial Details
- Homeowner Tax Exemptions
Ownership History
Purchase Details
Purchase Details
Purchase Details
Home Financials for this Owner
Home Financials are based on the most recent Mortgage that was taken out on this home.Purchase Details
Similar Homes in Downers Grove, IL
Home Values in the Area
Average Home Value in this Area
Purchase History
| Date | Type | Sale Price | Title Company |
|---|---|---|---|
| Deed | -- | None Listed On Document | |
| Interfamily Deed Transfer | -- | None Available | |
| Warranty Deed | $912,500 | Ctic | |
| Quit Claim Deed | -- | None Available | |
| Warranty Deed | $175,000 | First American Title Insuran |
Mortgage History
| Date | Status | Loan Amount | Loan Type |
|---|---|---|---|
| Previous Owner | $138,250 | Credit Line Revolving | |
| Previous Owner | $648,000 | New Conventional | |
| Previous Owner | $659,900 | New Conventional | |
| Previous Owner | $704,000 | New Conventional | |
| Previous Owner | $300,000 | Credit Line Revolving | |
| Previous Owner | $417,000 | New Conventional | |
| Previous Owner | $500,000 | Construction |
Property History
| Date | Event | Price | Change | Sq Ft Price |
|---|---|---|---|---|
| 05/02/2022 05/02/22 | Sold | $1,015,000 | -7.7% | $291 / Sq Ft |
| 03/08/2022 03/08/22 | Pending | -- | -- | -- |
| 03/03/2022 03/03/22 | For Sale | $1,100,000 | +20.5% | $315 / Sq Ft |
| 07/08/2014 07/08/14 | Sold | $912,500 | -1.3% | $262 / Sq Ft |
| 05/12/2014 05/12/14 | Pending | -- | -- | -- |
| 11/19/2013 11/19/13 | Price Changed | $924,900 | +2.9% | $265 / Sq Ft |
| 04/29/2013 04/29/13 | For Sale | $899,000 | -- | $258 / Sq Ft |
Tax History Compared to Growth
Tax History
| Year | Tax Paid | Tax Assessment Tax Assessment Total Assessment is a certain percentage of the fair market value that is determined by local assessors to be the total taxable value of land and additions on the property. | Land | Improvement |
|---|---|---|---|---|
| 2024 | $16,840 | $302,136 | $63,995 | $238,141 |
| 2023 | $16,035 | $277,750 | $58,830 | $218,920 |
| 2022 | $14,380 | $250,330 | $56,790 | $193,540 |
| 2021 | $13,462 | $247,480 | $56,140 | $191,340 |
| 2020 | $13,217 | $242,580 | $55,030 | $187,550 |
| 2019 | $12,807 | $232,760 | $52,800 | $179,960 |
| 2018 | $11,246 | $202,770 | $52,620 | $150,150 |
| 2017 | $10,895 | $195,120 | $50,630 | $144,490 |
| 2016 | $10,688 | $186,220 | $48,320 | $137,900 |
| 2015 | $10,582 | $175,200 | $45,460 | $129,740 |
| 2014 | $8,840 | $107,280 | $44,200 | $63,080 |
| 2013 | $3,090 | $59,690 | $43,990 | $15,700 |
Agents Affiliated with this Home
-

Seller's Agent in 2022
Rita Raden
Baird Warner
(630) 881-2894
12 in this area
52 Total Sales
-

Buyer's Agent in 2022
Ann Sproat
Keller Williams Experience
(630) 697-8262
15 in this area
55 Total Sales
-

Seller's Agent in 2014
Matt Kombrink
One Source Realty
(630) 803-8444
1 in this area
944 Total Sales
-
D
Buyer's Agent in 2014
Danesha West
D. West & Associates Real Estate Group
(630) 410-1584
1 Total Sale
Map
Source: Midwest Real Estate Data (MRED)
MLS Number: 11337394
APN: 09-09-310-022
- 228 4th St
- 325 2nd St
- 329 5th St
- 5152 Fairview Ave
- 4947 Wilcox Ave
- 128 8th St
- 5316 Fairview Ave
- 221 8th St
- 342 Maple Ave
- 223 55th St
- 5341 Grand Ave
- 316 S Park St
- 5513 Fairview Ave
- 4823 Florence Ave
- 4946 Douglas Rd Unit 202
- 5317 Benton Ave
- 420 Wilson St
- 312 Prairie Ave
- 29 N Washington St
- 122 S Grant St
