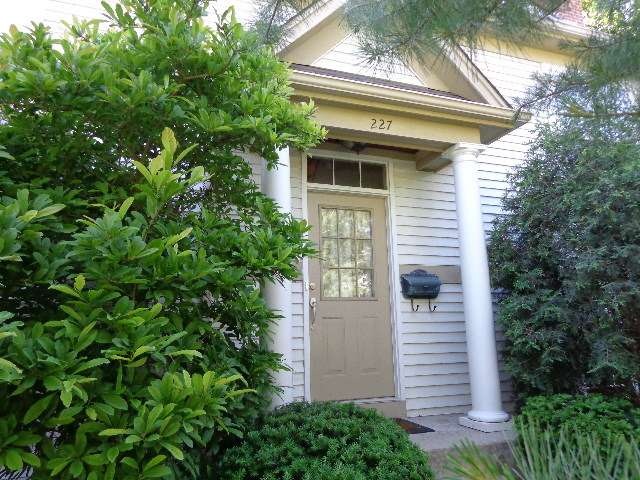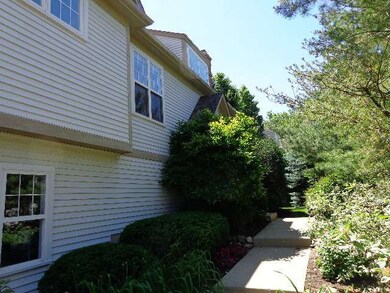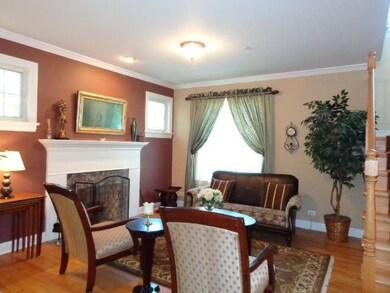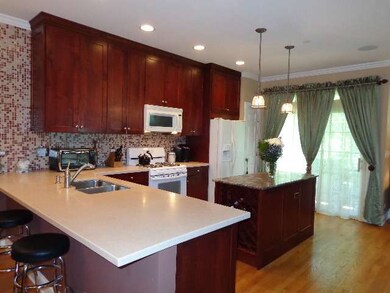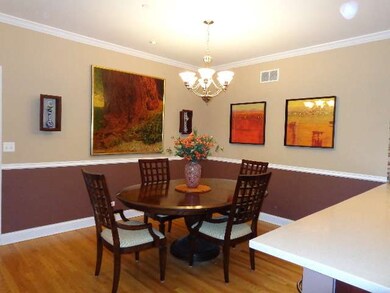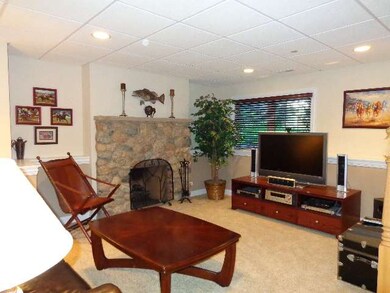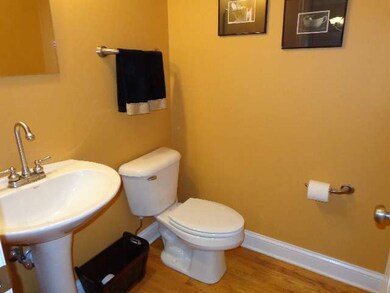
227 5th St Unit 227 Libertyville, IL 60048
Highlights
- Landscaped Professionally
- Wood Flooring
- Whirlpool Bathtub
- Butterfield School Rated A-
- Main Floor Bedroom
- Loft
About This Home
As of September 2024Amazing, moveinable, spacious, open, airy & bright end unit that feels like a sing fam home! Enjoy cherry cabs, granite island, tile backsplash! Upgr. lighting, crown molding, oak rails & recessed lights! Loads of closet space, gracious master w/luxury bth & big walkin closet! All white doors & trim, fresh paint, 2 frplc-1 w/granite, one w/stone! The list goes on- hurry before its gone! Walk to downtown Libertyville!
Last Agent to Sell the Property
RE/MAX Suburban License #475101568 Listed on: 06/13/2013

Last Buyer's Agent
@properties Christie's International Real Estate License #475140997

Property Details
Home Type
- Condominium
Est. Annual Taxes
- $9,301
Year Built
- 2002
HOA Fees
- $375 per month
Parking
- Attached Garage
- Garage Transmitter
- Garage Door Opener
- Parking Included in Price
Home Design
- Slab Foundation
- Aluminum Siding
Interior Spaces
- Wood Burning Fireplace
- Fireplace With Gas Starter
- Loft
- Storage
- Wood Flooring
Kitchen
- Breakfast Bar
- Walk-In Pantry
- Oven or Range
- Microwave
- Dishwasher
- Kitchen Island
- Disposal
Bedrooms and Bathrooms
- Main Floor Bedroom
- Primary Bathroom is a Full Bathroom
- Bathroom on Main Level
- Whirlpool Bathtub
- Separate Shower
Laundry
- Dryer
- Washer
Finished Basement
- English Basement
- Finished Basement Bathroom
Utilities
- Forced Air Heating and Cooling System
- Heating System Uses Gas
Additional Features
- Balcony
- Landscaped Professionally
Community Details
Amenities
- Common Area
Pet Policy
- Pets Allowed
Ownership History
Purchase Details
Home Financials for this Owner
Home Financials are based on the most recent Mortgage that was taken out on this home.Purchase Details
Purchase Details
Home Financials for this Owner
Home Financials are based on the most recent Mortgage that was taken out on this home.Purchase Details
Home Financials for this Owner
Home Financials are based on the most recent Mortgage that was taken out on this home.Purchase Details
Home Financials for this Owner
Home Financials are based on the most recent Mortgage that was taken out on this home.Similar Homes in Libertyville, IL
Home Values in the Area
Average Home Value in this Area
Purchase History
| Date | Type | Sale Price | Title Company |
|---|---|---|---|
| Warranty Deed | $550,000 | Proper Title | |
| Warranty Deed | $340,000 | Multiple | |
| Warranty Deed | $315,000 | Chicago Title Insurance Comp | |
| Warranty Deed | $395,000 | First American Title | |
| Deed | $331,500 | First American Title |
Mortgage History
| Date | Status | Loan Amount | Loan Type |
|---|---|---|---|
| Open | $385,000 | New Conventional | |
| Previous Owner | $75,000 | Credit Line Revolving | |
| Previous Owner | $50,000 | New Conventional | |
| Previous Owner | $316,000 | Unknown | |
| Previous Owner | $300,000 | Unknown | |
| Previous Owner | $278,526 | No Value Available | |
| Closed | $34,800 | No Value Available | |
| Closed | $59,250 | No Value Available |
Property History
| Date | Event | Price | Change | Sq Ft Price |
|---|---|---|---|---|
| 09/30/2024 09/30/24 | Sold | $550,000 | +0.2% | $241 / Sq Ft |
| 08/11/2024 08/11/24 | Pending | -- | -- | -- |
| 08/08/2024 08/08/24 | Price Changed | $549,000 | -3.5% | $240 / Sq Ft |
| 07/30/2024 07/30/24 | Price Changed | $569,000 | -1.7% | $249 / Sq Ft |
| 07/26/2024 07/26/24 | For Sale | $579,000 | +83.8% | $254 / Sq Ft |
| 08/12/2013 08/12/13 | Sold | $315,000 | -4.5% | $142 / Sq Ft |
| 07/01/2013 07/01/13 | Pending | -- | -- | -- |
| 06/13/2013 06/13/13 | For Sale | $329,900 | -- | $149 / Sq Ft |
Tax History Compared to Growth
Tax History
| Year | Tax Paid | Tax Assessment Tax Assessment Total Assessment is a certain percentage of the fair market value that is determined by local assessors to be the total taxable value of land and additions on the property. | Land | Improvement |
|---|---|---|---|---|
| 2024 | $9,301 | $133,895 | $46,892 | $87,003 |
| 2023 | $9,098 | $123,496 | $43,250 | $80,246 |
| 2022 | $9,098 | $119,761 | $41,570 | $78,191 |
| 2021 | $8,756 | $117,183 | $40,675 | $76,508 |
| 2020 | $9,198 | $125,232 | $43,469 | $81,763 |
| 2019 | $8,970 | $124,042 | $43,056 | $80,986 |
| 2018 | $8,620 | $123,377 | $42,908 | $80,469 |
| 2017 | $8,562 | $119,482 | $41,553 | $77,929 |
| 2016 | $8,210 | $113,285 | $39,398 | $73,887 |
| 2015 | $8,128 | $105,884 | $36,824 | $69,060 |
| 2014 | $7,251 | $98,028 | $33,647 | $64,381 |
| 2012 | $6,770 | $94,070 | $33,940 | $60,130 |
Agents Affiliated with this Home
-
Christine Hall

Seller's Agent in 2024
Christine Hall
@ Properties
(847) 651-0516
1 in this area
50 Total Sales
-
Marco Amidei

Buyer's Agent in 2024
Marco Amidei
RE/MAX Suburban
(847) 367-4886
14 in this area
495 Total Sales
-
Alise Luke
A
Seller Co-Listing Agent in 2013
Alise Luke
Compass
(847) 668-6197
72 Total Sales
-
Mary Gibbs-Moodhe

Buyer's Agent in 2013
Mary Gibbs-Moodhe
@ Properties
(847) 902-3357
8 in this area
156 Total Sales
Map
Source: Midwest Real Estate Data (MRED)
MLS Number: MRD08368403
APN: 11-16-418-023
- 601 Broadway St
- 112 3rd St
- 700 E Sunnyside Ave
- 0 E Sunnyside Ave
- 300 E Church St Unit 204
- 217 E Church St
- 736 E Lincoln Ave
- 401 S 4th Ave
- 226 W Maple Ave
- 212 W Maple Ave
- 1754 Glenmore Rd
- 614 Riverside Dr
- 717 S 4th Ave
- 15393 W Oak Spring Rd
- 164 Coolidge Ave
- 114 Camelot Ln
- 327 W Rockland Rd
- 141 Johnson Ave
- 608 Old Hickory Ln
- 311 Garfield Ave
