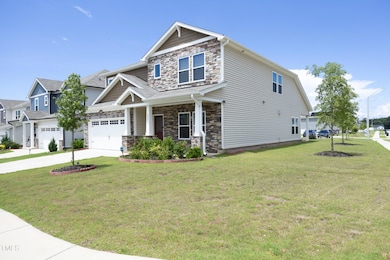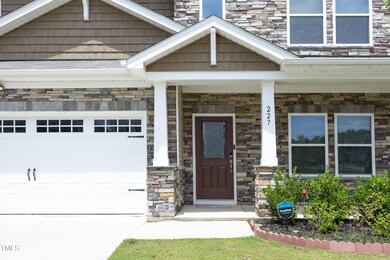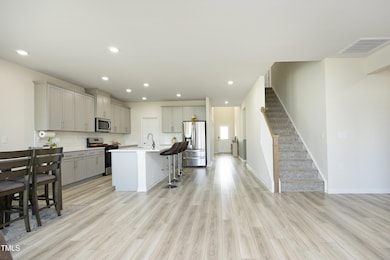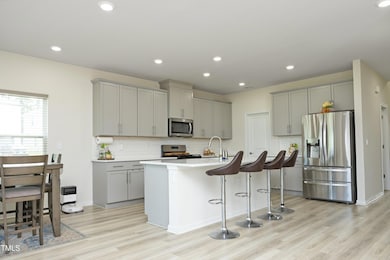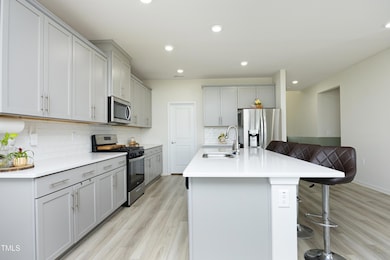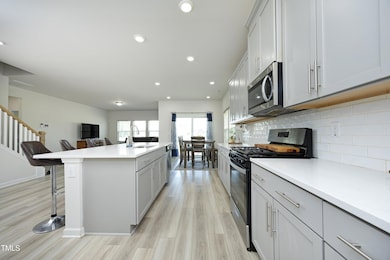
227 Acorn Grove Rd Garner, NC 27529
White Oak NeighborhoodEstimated payment $3,138/month
Highlights
- Transitional Architecture
- Home Office
- Living Room
- Loft
- 2 Car Attached Garage
- Laundry Room
About This Home
This like-new home built in 2022 offers the perfect blend of modern style, functionality, and comfort in a sought-after Garner location. The main-level primary suite provides a private retreat with a spacious layout and en-suite bath—ideal for easy everyday living.
Step inside to an open-concept floor plan with stylish finishes, a bright kitchen with stainless steel appliances, gas stove, and plenty of space to entertain or unwind. Upstairs, you'll find generously sized secondary bedrooms and a versatile loft area—perfect for a playroom, or second living space. Home office or living room at front of house.
Enjoy evenings on your back patio or take advantage of nearby shopping, dining, and quick access to major highways for an easy commute.
Primary Suite on Main
2022 Construction - Move-In Ready
Open Floor Plan + Loft
Convenient Garner Location
Don't miss your chance to own this beautiful, low-maintenance home!
Home Details
Home Type
- Single Family
Est. Annual Taxes
- $4,967
Year Built
- Built in 2022
Lot Details
- 7,841 Sq Ft Lot
- Southwest Facing Home
HOA Fees
- $65 Monthly HOA Fees
Parking
- 2 Car Attached Garage
- 4 Open Parking Spaces
Home Design
- Transitional Architecture
- Slab Foundation
- Architectural Shingle Roof
- Stone Veneer
Interior Spaces
- 2,750 Sq Ft Home
- 1-Story Property
- Entrance Foyer
- Living Room
- Dining Room
- Home Office
- Loft
- Laundry Room
Flooring
- Carpet
- Luxury Vinyl Tile
Bedrooms and Bathrooms
- 4 Bedrooms
Schools
- Bryan Road Elementary School
- East Garner Middle School
- South Garner High School
Utilities
- Central Heating and Cooling System
Community Details
- Association fees include ground maintenance
- Ppm Association, Phone Number (919) 763-3089
- Built by Meritage Homes
- Oak Manor Subdivision, Sherwood Floorplan
Listing and Financial Details
- Court or third-party approval is required for the sale
- Assessor Parcel Number 1629441081
Map
Home Values in the Area
Average Home Value in this Area
Tax History
| Year | Tax Paid | Tax Assessment Tax Assessment Total Assessment is a certain percentage of the fair market value that is determined by local assessors to be the total taxable value of land and additions on the property. | Land | Improvement |
|---|---|---|---|---|
| 2024 | $4,967 | $478,693 | $80,000 | $398,693 |
| 2023 | $3,188 | $406,322 | $50,000 | $356,322 |
| 2022 | $0 | $0 | $0 | $0 |
Property History
| Date | Event | Price | Change | Sq Ft Price |
|---|---|---|---|---|
| 07/18/2025 07/18/25 | For Sale | $489,000 | +4.2% | $178 / Sq Ft |
| 12/15/2023 12/15/23 | Off Market | $469,210 | -- | -- |
| 01/19/2023 01/19/23 | Sold | $469,210 | -11.7% | $174 / Sq Ft |
| 08/02/2022 08/02/22 | Pending | -- | -- | -- |
| 07/29/2022 07/29/22 | Price Changed | $531,680 | +0.5% | $197 / Sq Ft |
| 07/21/2022 07/21/22 | Price Changed | $529,210 | +12.6% | $196 / Sq Ft |
| 06/21/2022 06/21/22 | Price Changed | $469,955 | -2.1% | $174 / Sq Ft |
| 06/14/2022 06/14/22 | For Sale | $479,955 | -- | $178 / Sq Ft |
Purchase History
| Date | Type | Sale Price | Title Company |
|---|---|---|---|
| Special Warranty Deed | $469,500 | -- | |
| Special Warranty Deed | $469,500 | None Listed On Document |
Mortgage History
| Date | Status | Loan Amount | Loan Type |
|---|---|---|---|
| Open | $422,289 | New Conventional |
Similar Homes in the area
Source: Doorify MLS
MLS Number: 10110113
APN: 1629.03-44-1081-000
- Sherwood Plan at Oak Manor - Signature Series
- Brentwood Plan at Oak Manor - Signature Series
- Taylorsville Plan at Oak Manor - Signature Series
- Chatham Plan at Oak Manor - Signature Series
- Dakota Plan at Oak Manor - Signature Series
- Johnson Plan at Oak Manor - Signature Series
- Paisley Plan at Oak Manor - Classic Series
- Roswell Plan at Oak Manor - Classic Series
- Lennon Plan at Oak Manor - Classic Series
- Dallas Plan at Oak Manor - Classic Series
- 209 Potomac River St
- 128 Potomac River St
- 2313 Win Rd
- 121 Whitetail Deer Ln
- 105 Scoville Rd
- 1709 Clifford Rd
- 274 Alderbranch Cir
- 165 Klamath Dr
- 153 Klamath Dr
- 145 Klamath Dr
- 220 Acorn Grove Rd
- 149 Klamath Dr
- 155 Pinkie Ln
- 324 Hazy Hills Ln
- 113 Vanilla Orchid Ln
- 116 Golden Fawn Ct
- 124 Kobus Ct
- 613 Red River Dr
- 118 Attavar Way
- 135 White Cap Ln
- 100 Creekbank Ct
- 300 Hickory Trace Ln
- 1030 Element Cir
- 200 Wickerleaf Way
- 400 Evolve Dr
- 144 White Oak Garden Way
- 500 Abberly Crest Blvd
- 604 Arbor Greene Dr
- 209 Meadowbark Bend
- 208 Chesapeake Commons St

