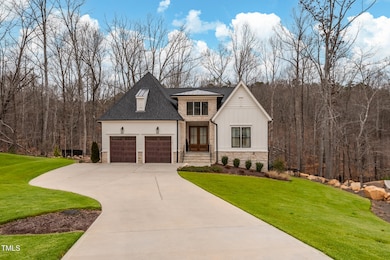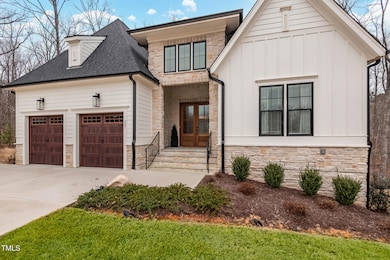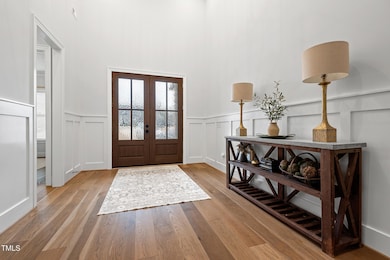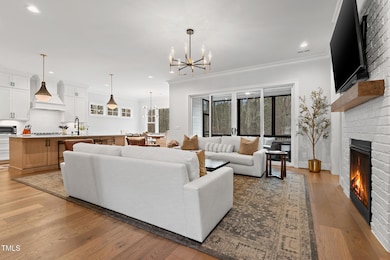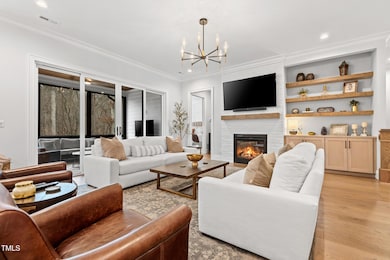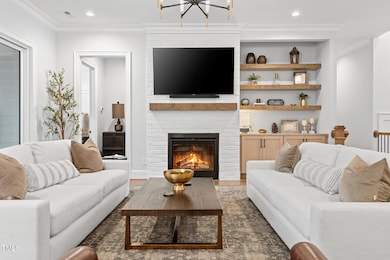
227 Beech Slope Ct Chapel Hill, NC 27517
Estimated payment $7,392/month
Highlights
- Community Cabanas
- Clubhouse
- Wood Flooring
- North Chatham Elementary School Rated A-
- French Provincial Architecture
- Main Floor Primary Bedroom
About This Home
Nestled in the serene Westfall community of Chapel Hill, 227 Beech Slope Court is a meticulously crafted custom home built by ICG Homes that offers both luxury and comfort. Sitting in a private cul-de-sac lot, this home boasts 4 spacious bedrooms and 4 full bathrooms. Walk inside to the large foyer and 10 foot ceilings to enjoy the open concept living spaces. The primary suite is on the main level featuring a spa like en suite bathroom and walk in closets. You'll find a gourmet chefs kitchen, beautiful hardwood floors, crown modeling, gas fireplace and the secondary bedroom also on the main level, with its own full bathroom. Enjoy the screened in back porch facing the privacy of this home's wooded lot and fenced in back yard. Perfect for the family to play and hangout! On the lower level you'll find 12 foot ceilings, 2 additional bedrooms, 2 full bathrooms, another living room, wet bar area, and home gym or movie theater room! The lower level also has two separate areas of unfinished space that can make this home even larger to fit your needs. It is already wired for plumbing and electrical, just put on the finishing touches! The neighborhood has a community pool, turfed sports field, playground and plenty of greenway walking trails. Only 5 minutes to Jordan Lake for boating and swimming, a half-mile to Governors Club (Private Club) and Shopping within 2 miles, Downtown Chapel Hill and UNC Hospitals only 8 miles.
Home Details
Home Type
- Single Family
Est. Annual Taxes
- $6,179
Year Built
- Built in 2022
Lot Details
- 0.48 Acre Lot
HOA Fees
- $120 Monthly HOA Fees
Parking
- 2 Car Attached Garage
- 4 Open Parking Spaces
Home Design
- French Provincial Architecture
- 2-Story Property
- Brick or Stone Mason
- Raised Foundation
- Shingle Roof
- HardiePlank Type
- Stone
Interior Spaces
- Fireplace
Flooring
- Wood
- Tile
- Luxury Vinyl Tile
Bedrooms and Bathrooms
- 4 Bedrooms
- Primary Bedroom on Main
- In-Law or Guest Suite
- 4 Full Bathrooms
Finished Basement
- Walk-Out Basement
- Basement Fills Entire Space Under The House
Schools
- N Chatham Elementary School
- Margaret B Pollard Middle School
- Seaforth High School
Utilities
- Forced Air Zoned Heating and Cooling System
- Private Sewer
Listing and Financial Details
- Assessor Parcel Number 0090751
Community Details
Overview
- Association fees include road maintenance
- Westfall HOA, Phone Number (919) 348-2031
- Westfall Subdivision
Amenities
- Clubhouse
Recreation
- Community Playground
- Community Cabanas
- Community Pool
- Jogging Path
- Trails
Map
Home Values in the Area
Average Home Value in this Area
Tax History
| Year | Tax Paid | Tax Assessment Tax Assessment Total Assessment is a certain percentage of the fair market value that is determined by local assessors to be the total taxable value of land and additions on the property. | Land | Improvement |
|---|---|---|---|---|
| 2024 | $6,316 | $724,356 | $191,880 | $532,476 |
| 2023 | $6,316 | $358,630 | $172,692 | $185,938 |
| 2022 | $1,352 | $172,692 | $172,692 | $0 |
| 2021 | $1,335 | $172,692 | $172,692 | $0 |
| 2020 | $541 | $69,525 | $69,525 | $0 |
| 2019 | $541 | $69,525 | $69,525 | $0 |
| 2018 | $508 | $69,525 | $69,525 | $0 |
| 2017 | $508 | $69,525 | $69,525 | $0 |
| 2016 | $497 | $35,700 | $35,700 | $0 |
Property History
| Date | Event | Price | Change | Sq Ft Price |
|---|---|---|---|---|
| 07/25/2025 07/25/25 | Price Changed | $1,249,950 | -0.8% | $360 / Sq Ft |
| 07/09/2025 07/09/25 | Price Changed | $1,260,000 | -1.2% | $363 / Sq Ft |
| 06/04/2025 06/04/25 | For Sale | $1,275,000 | 0.0% | $367 / Sq Ft |
| 02/16/2025 02/16/25 | Off Market | $1,275,000 | -- | -- |
| 02/07/2025 02/07/25 | For Sale | $1,275,000 | +9.5% | $367 / Sq Ft |
| 03/20/2024 03/20/24 | Sold | $1,164,000 | +1.2% | $335 / Sq Ft |
| 02/16/2024 02/16/24 | Pending | -- | -- | -- |
| 01/27/2024 01/27/24 | For Sale | $1,150,000 | +7.0% | $331 / Sq Ft |
| 12/15/2023 12/15/23 | Off Market | $1,075,000 | -- | -- |
| 03/06/2023 03/06/23 | Sold | $1,075,000 | 0.0% | $335 / Sq Ft |
| 02/11/2023 02/11/23 | Pending | -- | -- | -- |
| 06/20/2022 06/20/22 | For Sale | $1,075,000 | -- | $335 / Sq Ft |
Purchase History
| Date | Type | Sale Price | Title Company |
|---|---|---|---|
| Warranty Deed | $1,164,000 | None Listed On Document | |
| Warranty Deed | $1,075,000 | -- |
Mortgage History
| Date | Status | Loan Amount | Loan Type |
|---|---|---|---|
| Open | $1,226,393 | VA | |
| Closed | $1,202,412 | VA | |
| Previous Owner | $860,000 | New Conventional | |
| Previous Owner | $115,000 | Unknown |
Similar Homes in Chapel Hill, NC
Source: Doorify MLS
MLS Number: 10075333
APN: 90751
- TBD Lystra Rd
- 64 W Beech Slope Ct
- 122 W Beech Slope Ct
- 144 Beech Slope Ct
- 77004 Miller
- 74002 Harvey
- 71010 Russell
- 286 Beech Slope Ct
- 150 Lystra Ridge Rd
- 70011 Morehead
- 70009 Morehead
- 70007 Morehead
- 81502 Alexander
- 86500 Holmes
- 10412 Stone
- 25303 Ludwell
- 32529 Archdale
- 51 Herndon Creek Way
- 50 Dover Ridge Ct
- 32602 Archdale Dr
- 1048 Philpott Dr
- 1414 Whippoorwill Ln
- 135 Ballentrae Ct
- 245 Plaza Dr Unit E
- 152 Market Chapel Rd
- 152 Market Chapel Rd Unit B1
- 152 Market Chapel Rd Unit A2
- 152 Market Chapel Rd Unit A1
- 20 Allendale Dr
- 69 Merritt Dr Unit A
- 175 Tall Oaks Rd Unit A
- 125 Windy Ridge Rd
- 615 Tall Oaks Rd Unit ID1051237P
- 615 Tall Oaks Rd Unit ID1051224P
- 2397 Briar Chapel Pkwy
- 23 S Circle Dr
- 44 Tarwick Ave
- 235 Parker Rd
- 149 Landover Cir
- 524 Aberdeen Dr Unit 207

