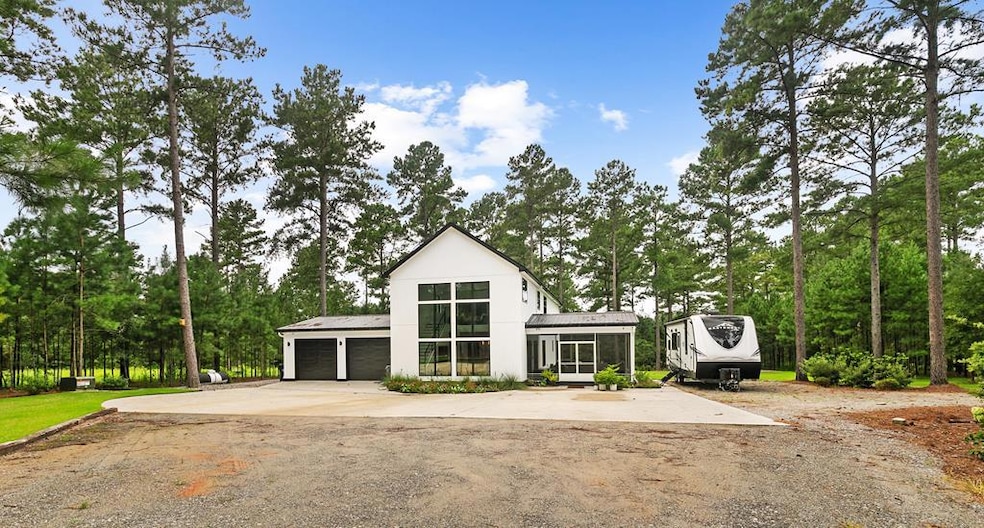227 Ben Ivey Rd Ashford, AL 36312
Estimated payment $4,166/month
Highlights
- Contemporary Architecture
- Attic
- 2 Car Attached Garage
- Ashford Elementary School Rated 9+
- Fireplace
- Eat-In Kitchen
About This Home
Experience the perfect blend of modern convenience & serene country living on 5 fully fenced, manicured acres lined with cedar trees & dotted with fruit-bearing fig & satsuma trees. The property is equipped with a drip irrigation system, RV hookup, power to the shed, & enchanting up-lighting that transforms the landscape at night. Inside this Google Smart Home, you can control lighting, fans, & more from your phone. The open floor plan showcases a modern aesthetic with a warm, inviting atmosphere. The chef's kitchen features white maple soft-close cabinets, upgraded appliances, a gas range with downdraft venting under the slab, & quartzite countertops.The massive laundry room conceals a hidden door leading directly into the spa-like primary bath. The family room offers custom built-ins, a fireplace,& upgraded lighting paired with wireless ceiling fans throughout the home. The primary suite boasts sweeping views of the lush acreage, while the en-suite bath includes a dbl marble vanity & a wet room with soaking tub & shower. Upstairs, you'll find a versatile loft-style bedroom or office, another full bath, & a meticulously designed oversized 3rd bedroom planned with space for a divider & separate entrance to create an additional bedroom & bathroom if desired. Relax year-round on the beautiful screened-in patio, soak in the tranquil views of the lush, manicured grounds.This property is more than a home. it's a lifestyle, offering privacy,elegance, and flexibility in one.
Listing Agent
Coldwell Banker/Alfred Saliba Brokerage Phone: 3347936600 License #83279 Listed on: 08/15/2025

Home Details
Home Type
- Single Family
Est. Annual Taxes
- $126
Year Built
- Built in 2024
Lot Details
- 5 Acre Lot
- Lot Dimensions are 290 x 753
Parking
- 2 Car Attached Garage
- Garage Door Opener
Home Design
- Contemporary Architecture
- Slab Foundation
- Metal Roof
Interior Spaces
- 2,815 Sq Ft Home
- 1-Story Property
- Ceiling Fan
- Fireplace
- Double Pane Windows
- Library
- Fire and Smoke Detector
- Laundry Room
- Attic
Kitchen
- Eat-In Kitchen
- Range
- Microwave
- Dishwasher
- Disposal
Flooring
- Tile
- Vinyl
Bedrooms and Bathrooms
- 3 Bedrooms
- Walk-In Closet
- Bathroom on Main Level
- Soaking Tub
- Separate Shower
- Ceramic Tile in Bathrooms
Outdoor Features
- Screened Patio
Schools
- Webb Elementary School
- Houston Co Middle School
- Houston Co High School
Utilities
- Cooling Available
- Heat Pump System
- Electric Water Heater
- Septic Tank
Listing and Financial Details
- Assessor Parcel Number 1109290000003
Map
Home Values in the Area
Average Home Value in this Area
Property History
| Date | Event | Price | Change | Sq Ft Price |
|---|---|---|---|---|
| 09/02/2025 09/02/25 | Price Changed | $779,900 | -2.5% | $277 / Sq Ft |
| 08/15/2025 08/15/25 | For Sale | $799,900 | +76.1% | $284 / Sq Ft |
| 01/26/2024 01/26/24 | Sold | $454,233 | 0.0% | $161 / Sq Ft |
| 01/26/2024 01/26/24 | For Sale | $454,233 | -- | $161 / Sq Ft |
Source: Dothan Multiple Listing Service (Southeast Alabama Association of REALTORS®)
MLS Number: 204780
- 1214 Ashford Rd
- 0 Cummins Cr Cummings Cir
- 0 Cummings Cir
- 3.4 acres Thornberry Place
- 755 1st Ave
- 0 1st Ave
- 205 Thornberry Place
- 202 Thornberry Place
- 214 Thornberry Place
- 209 Thornberry Place
- 3.3 acres Thornberry Place
- 205 Academy Dr
- 360 Christmas Rd
- 0 Battles Rd
- 919 N Broadway St
- 2130 Ben Ivey Rd
- 344 Main St
- 500 3rd Ave
- 123 Waterford Way
- 1830 Baxter Rd
- 1649 Jordon Ave
- 550 Ridgeland Rd
- 536 Ridgeland Rd
- 107 Hattiesburg Ct
- 105 Saint Lawrence Dr
- 795 Ross Clark Cir
- 240 Princeton Dr
- 143 Princeton Dr
- 921 Lagrand Dr
- 905 6th Ave
- 1200 Robbins St
- 1799 Ross Clark Cir
- 200 Blissett Dr
- 1405 Culver St
- 335 Beauville Dr
- 202 Peartree Cir
- 203 Bougainvillea Cir
- 701 S Appletree St
- 1113 S Foster St
- 161 E Main St






