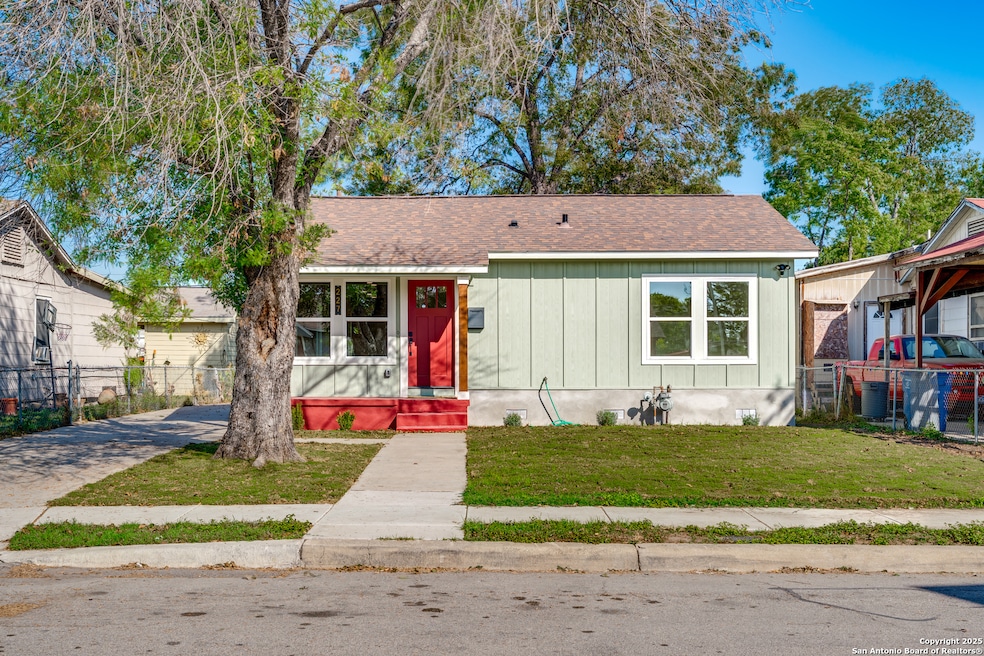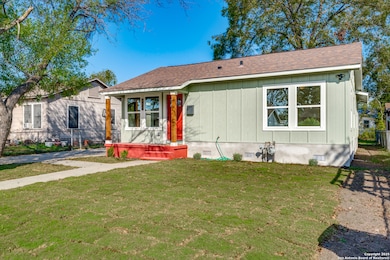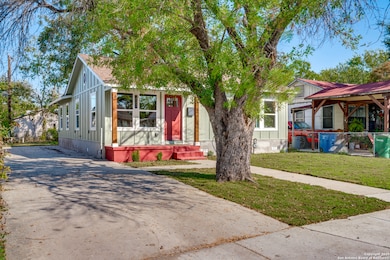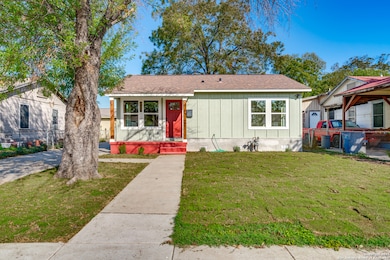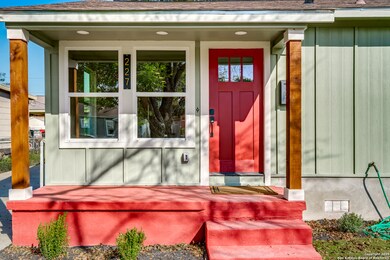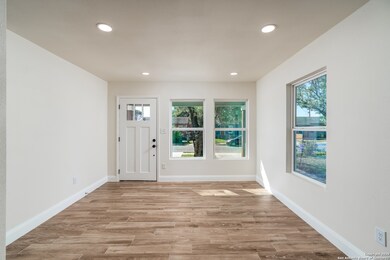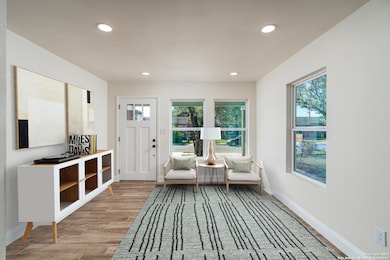227 Burke Ave San Antonio, TX 78225
Quintana NeighborhoodEstimated payment $1,614/month
Highlights
- Custom Closet System
- Deck
- Covered Patio or Porch
- Mature Trees
- Solid Surface Countertops
- 3-minute walk to Normoyle Park
About This Home
Welcome to 227 Burke Ave - a fully restored Craftsman bungalow that perfectly blends classic charm with modern luxury. This beautifully redone 3-bedroom, 2-bath home is a thoughtfully designed small home that maximizes comfort and efficiency, offering an open floor plan filled with high-quality finishes and well-planned upgrades throughout. Step inside to find tile, wood-look flooring, recessed lighting, and ceiling fans in every bedroom. The home has been completely rewired and features new electrical fixtures, black modern hardware, and stylish black accents that create a clean, contemporary aesthetic. The home's layout offers excellent privacy, with the primary bedroom located at the rear of the home and the two secondary bedrooms situated at the front. The custom kitchen is a standout-featuring a large island, granite countertops, abundant cabinet space, new appliances, and a seamless flow into the living and dining areas. A stackable washer and dryer are conveniently tucked into a laundry closet for added efficiency. The primary suite features a walk-in shower with custom glass, while the secondary bathroom includes a beautifully updated tub and shower combo with modern finishes that complement the home's design. Major system upgrades provide peace of mind, including new windows, new roof, new HVAC, new plumbing, and a full rewire. Outside, enjoy new landscaping with fresh grass and plants in both the front and back yards, along with a new, spacious deck that extends your outdoor living space. The covered front porch adds to the home's charming Craftsman character. Tech-ready and secure, the home includes hardwired cameras in the front and back, with the capability to add more on both sides. Each bedroom also offers Ethernet ports for hardwired internet access-ideal for streaming, working from home, or gaming. This home offers a rare blend of character, comfort, efficiency, and modern features. Don't miss the chance to make this beautifully restored Craftsman yours.
Home Details
Home Type
- Single Family
Est. Annual Taxes
- $2,563
Year Built
- Built in 1948
Lot Details
- 6,273 Sq Ft Lot
- Partially Fenced Property
- Chain Link Fence
- Mature Trees
Home Design
- Composition Roof
Interior Spaces
- 1,344 Sq Ft Home
- Property has 1 Level
- Ceiling Fan
- Recessed Lighting
- Chandelier
- Double Pane Windows
- Window Treatments
- Combination Dining and Living Room
- Ceramic Tile Flooring
Kitchen
- Eat-In Kitchen
- Gas Cooktop
- Stove
- Microwave
- Ice Maker
- Dishwasher
- Solid Surface Countertops
- Disposal
Bedrooms and Bathrooms
- 3 Bedrooms
- Custom Closet System
- 2 Full Bathrooms
Laundry
- Laundry on main level
- Stacked Washer and Dryer
- Laundry Tub
Home Security
- Security System Owned
- Carbon Monoxide Detectors
- Fire and Smoke Detector
Outdoor Features
- Deck
- Covered Patio or Porch
Utilities
- Central Heating and Cooling System
- Electric Water Heater
Community Details
- Palm Heights Subdivision
Listing and Financial Details
- Legal Lot and Block W / 13
- Assessor Parcel Number 091710130170
- Seller Concessions Offered
Map
Home Values in the Area
Average Home Value in this Area
Tax History
| Year | Tax Paid | Tax Assessment Tax Assessment Total Assessment is a certain percentage of the fair market value that is determined by local assessors to be the total taxable value of land and additions on the property. | Land | Improvement |
|---|---|---|---|---|
| 2025 | $2,562 | $105,000 | $39,630 | $65,370 |
| 2024 | $2,562 | $105,000 | $39,630 | $65,370 |
| 2023 | $2,562 | $121,107 | $39,630 | $140,670 |
| 2022 | $2,983 | $110,097 | $30,060 | $126,340 |
| 2021 | $2,796 | $100,088 | $21,880 | $105,390 |
| 2020 | $2,579 | $90,989 | $16,560 | $106,090 |
| 2019 | $2,371 | $82,717 | $13,690 | $96,660 |
| 2018 | $2,134 | $75,197 | $13,500 | $92,860 |
| 2017 | $1,929 | $68,361 | $12,880 | $69,080 |
| 2016 | $1,754 | $62,146 | $8,250 | $65,450 |
| 2015 | $564 | $56,496 | $8,250 | $58,720 |
| 2014 | $564 | $51,360 | $0 | $0 |
Property History
| Date | Event | Price | List to Sale | Price per Sq Ft |
|---|---|---|---|---|
| 11/17/2025 11/17/25 | For Sale | $265,000 | -- | $197 / Sq Ft |
Purchase History
| Date | Type | Sale Price | Title Company |
|---|---|---|---|
| Quit Claim Deed | -- | None Listed On Document | |
| Deed | -- | None Listed On Document | |
| Special Warranty Deed | -- | None Listed On Document | |
| Warranty Deed | -- | None Listed On Document |
Mortgage History
| Date | Status | Loan Amount | Loan Type |
|---|---|---|---|
| Open | $40,000 | New Conventional |
Source: San Antonio Board of REALTORS®
MLS Number: 1923505
APN: 09171-013-0170
- 226 Burke Ave
- 106 Barton Ct
- 1137 Jennings Ave
- 115 Elmo Ave
- 751 Royston Ave
- 1210 Sims Ave
- 855 Cavalier Ave
- 446 Royston Ave
- 426 Royston Ave
- 519 Hoover Ave
- 1334 W Theo Ave
- 1419 W Malone Ave
- 1538 Brighton
- 1302 W Winnipeg Ave
- 1406 Crystal
- 1302 Division Ave
- 2220 Calle Estrella
- 221 Somerset Rd
- 2114 Jupiter St
- 2143 Calle Del Sol
- 1137 Jennings Ave
- 139 Wichita Ct
- 515 Humble Ave
- 111 Ames Ave
- 106 Southway Dr
- 106 Southway Dr Unit 1
- 1323 Chalmers Ave
- 1309 Keats St Unit 2
- 226 Linares St
- 1010 Gladstone
- 424 Jennings Ave
- 859 Thompson Place Unit 3
- 859 Thompson Place Unit 1
- 521 Walton Ave
- 513 Walton Ave
- 155 Querida Ave
- 246 Pletz Dr
- 243 W Jewell St
- 1005 Division Ave
- 239 W Bedford Ave
