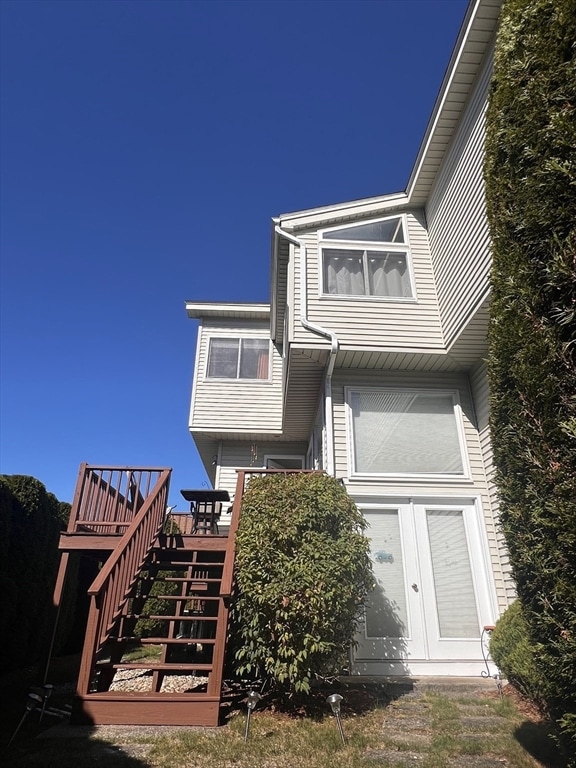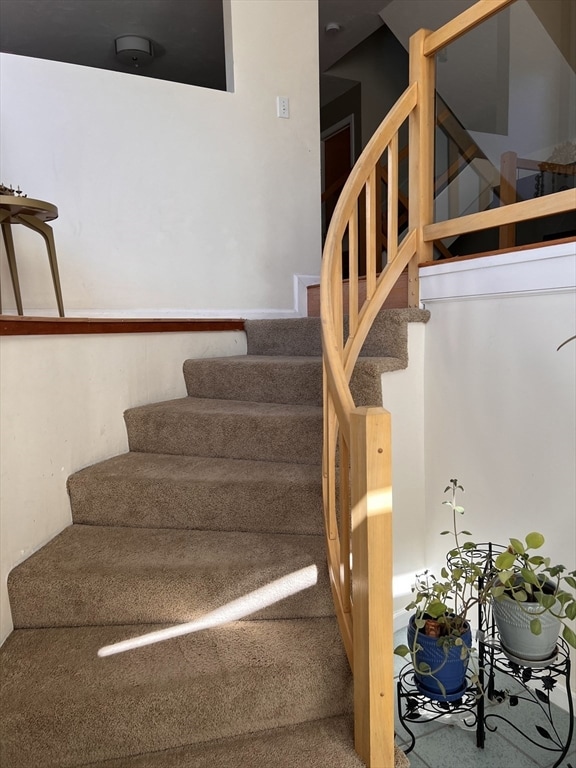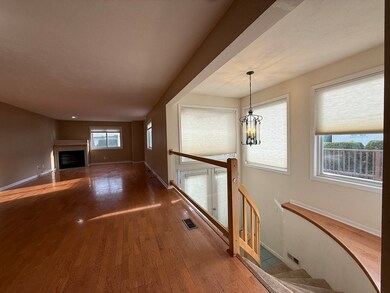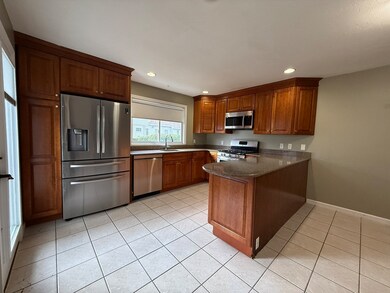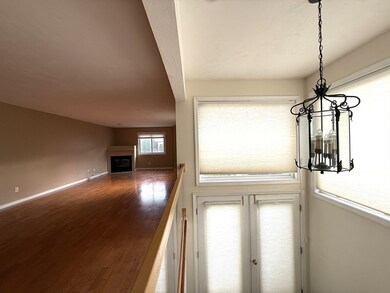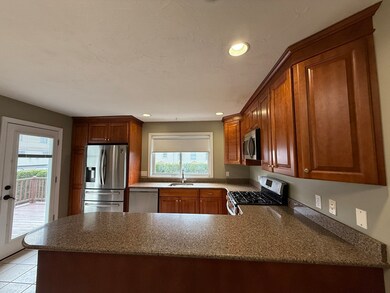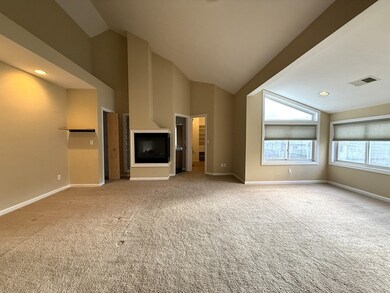227 Captain Eames Cir Ashland, MA 01721
Highlights
- Property is near public transit
- Cathedral Ceiling
- 2 Fireplaces
- Ashland Middle School Rated A-
- Loft
- Tennis Courts
About This Home
Welcome to this spacious townhome offering 2 bedrooms, 2.5 bathrooms, & a 2-car tandem garage. The main level features an open-concept floor plan with a generous living & dining area, hardwood flooring & a gas fireplace. The eat-in kitchen with stainless steel appliances, ample cabinetry, & a large peninsula breakfast counter with direct access to the private deck. The 2nd floor includes a primary suite with a cathedral ceiling, sitting area, gas fireplace, large walk-in closet with custom shelving, two additional closets, & a luxurious en-suite bath featuring double sinks, a jetted tub, linen closet, & separate shower. The second bedroom also offers a cathedral ceiling and a private full bath. The finished lower level provides a bonus room ideal for use as a home office/ gym.. A loft area offers additional flexible space, suitable for a 2nd office. Conveniently located near schools, shopping, restaurants, parks, major highways, & MBTA Rail. No pets or smoking.
Property Details
Home Type
- Multi-Family
Est. Annual Taxes
- $7,352
Year Built
- Built in 1998
Parking
- 2 Car Garage
Home Design
- Property Attached
- Entry on the 3rd floor
Interior Spaces
- Cathedral Ceiling
- 2 Fireplaces
- Loft
- Bonus Room
Kitchen
- Range
- Microwave
- Dishwasher
- Disposal
Bedrooms and Bathrooms
- 2 Bedrooms
- Primary bedroom located on second floor
Laundry
- Laundry in unit
- Dryer
- Washer
Location
- Property is near public transit
- Property is near schools
Schools
- H.Warren Elementary School
- Ashland Middle School
- Ashland High School
Utilities
- Cooling Available
- Forced Air Heating System
- Heating System Uses Natural Gas
Listing and Financial Details
- Security Deposit $3,100
- Rent includes trash collection, snow removal, gardener, parking
- 12 Month Lease Term
- Assessor Parcel Number M:021.0 B:0187 L:3000.4,3324894
Community Details
Recreation
- Tennis Courts
- Jogging Path
Pet Policy
- No Pets Allowed
Additional Features
- Property has a Home Owners Association
- Shops
Map
Source: MLS Property Information Network (MLS PIN)
MLS Number: 73454689
APN: ASHL-000021-000187-030004
- 291 Captain Eames Cir
- 379 Captain Eames Cir
- 343 Captain Eames Cir Unit 38-C
- 158 Algonquin Trail
- 76 Algonquin Trail
- 37 James Rd
- 102 Captain Eames Cir
- 45 Half Crown Cir
- 20 Mulhall Dr
- 17 Sewell St
- 72 Pond St
- 8 Cedar St
- 24 Old Connecticut Path
- 181 E Union St
- 17 Stagecoach Dr
- 84 E Bluff Rd
- 9 Adams Rd
- 25 Prospect St
- 2 Adams Rd Unit 2
- 49 Prospect St
- 138 Algonquin Trail
- 145 Captain Eames Cir
- 76 Algonquin Trail
- 7 Tufts St
- 100 Chestnut St
- 70 Higley Rd Unit 2
- 119 Spyglass Hill Dr Unit 119
- 13 Joanne Dr
- 92 Central St Unit 92
- 87 Cheryl Ln Unit 1L
- 133 Winthrop St Unit 4
- 50-52 Alden St Unit 2
- 61 Alden St Unit A
- 14 Thayer St
- 394 Hollis St Unit 1
- 87 Winthrop St Unit 3
- 152 Turner Rd Unit 7
- 349 Hollis St Unit 3
- 2 Coburn St Unit 6
- 40 Bridges St Unit 2
