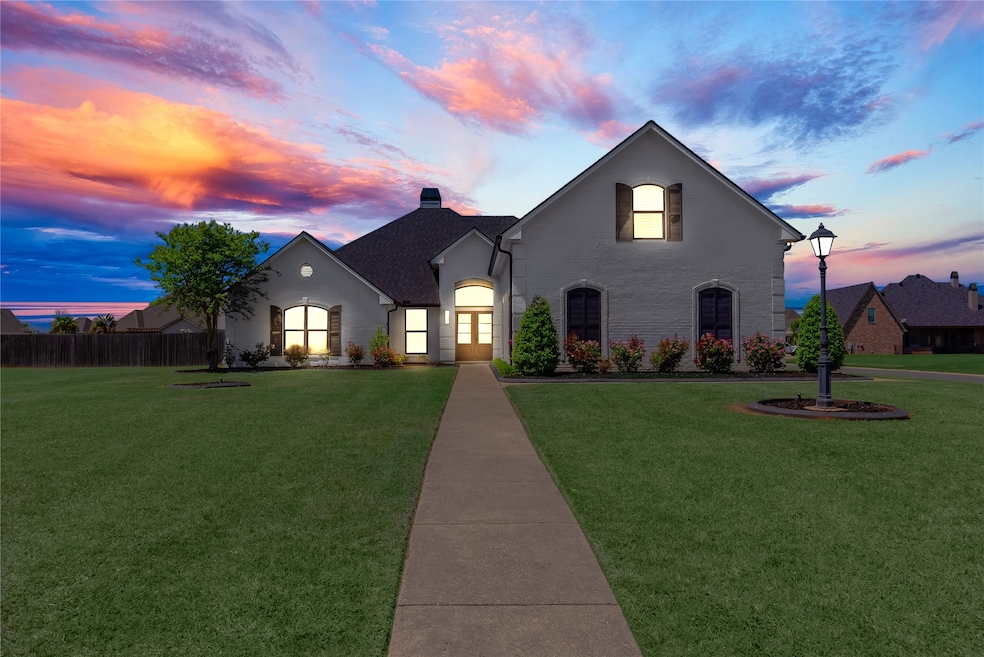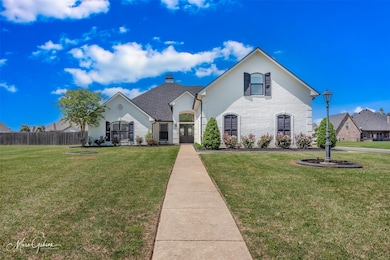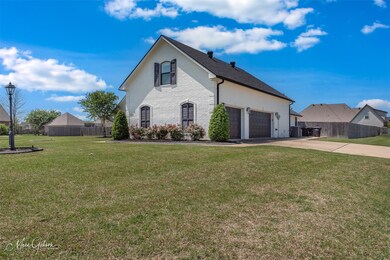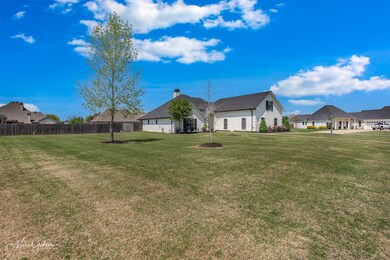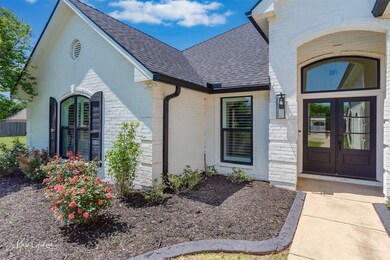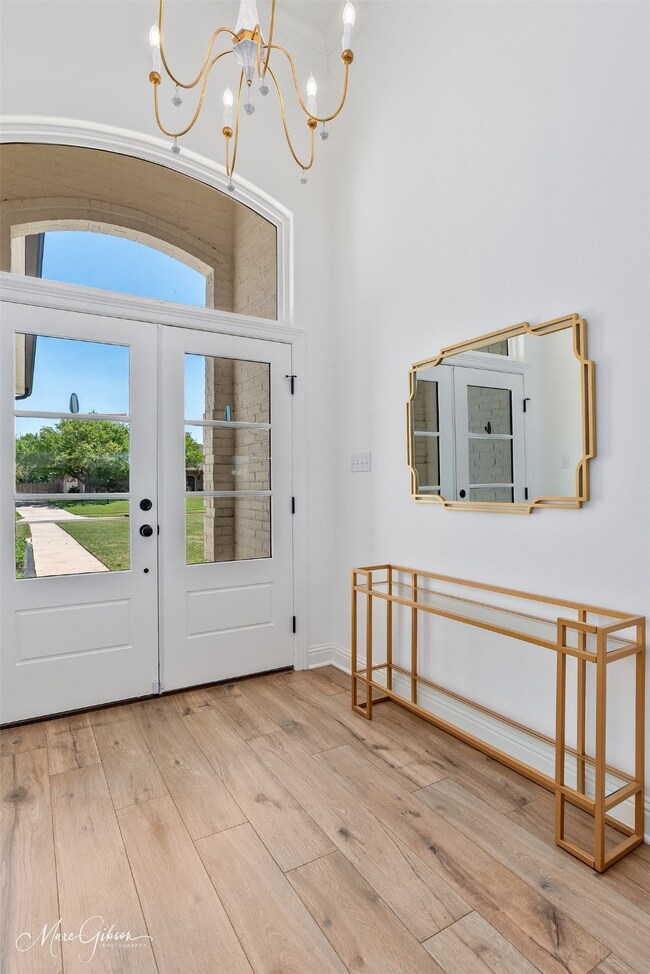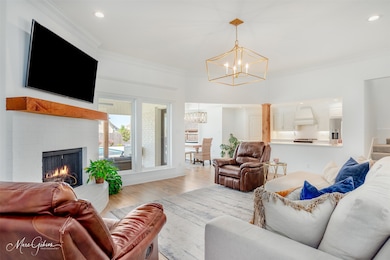
227 Cattail Trail Benton, LA 71006
Dukedale-Vanceville NeighborhoodHighlights
- Pool and Spa
- Gated Community
- Open Floorplan
- Kingston Elementary School Rated A
- 0.7 Acre Lot
- Traditional Architecture
About This Home
As of June 2025Welcome to this exceptional home situated on a spacious corner lot in the highly sought-after Kingston Plantation. Located within an excellent school district, this beautiful gated community offers a family-friendly atmosphere with privacy and security. Inside, you’ll find elegant tile floors and an open floor plan that’s perfect for both everyday living and entertaining. The heart of the home features a bright, open kitchen filled with natural light overlooking the pool of your dreams. The primary suite is a relaxing retreat with direct access to the back patio, while a private upstairs suite includes its own half bath, ideal for guests, teenagers, and or a home office. Step outside to your personal paradise: a fully fenced, oversized backyard with a stunning chlorine pool complete with fountains, a sunbathing shelf, and a luxurious hot tub. This outdoor space is perfect for making memories year-round. Almost everything in the entire house is brand new within the past 5 years or less. Pergola in back was recently added with built in swivel tv.
Last Agent to Sell the Property
Berkshire Hathaway HomeServices Ally Real Estate Brokerage Phone: 318-231-2000 License #0995681923 Listed on: 04/09/2025

Home Details
Home Type
- Single Family
Est. Annual Taxes
- $4,056
Year Built
- Built in 2005
Lot Details
- 0.7 Acre Lot
- Property is Fully Fenced
- Wood Fence
- Landscaped
- Corner Lot
- Few Trees
- Back Yard
HOA Fees
- $29 Monthly HOA Fees
Parking
- 3 Car Attached Garage
- Side Facing Garage
- Garage Door Opener
- Driveway
- Off-Street Parking
Home Design
- Traditional Architecture
- Brick Exterior Construction
- Slab Foundation
- Composition Roof
Interior Spaces
- 2,686 Sq Ft Home
- 2-Story Property
- Open Floorplan
- Built-In Features
- Window Treatments
- Living Room with Fireplace
Kitchen
- Eat-In Kitchen
- Gas Range
- Microwave
- Dishwasher
Flooring
- Carpet
- Ceramic Tile
Bedrooms and Bathrooms
- 4 Bedrooms
- Walk-In Closet
Pool
- Pool and Spa
- In Ground Pool
- Pool Water Feature
Outdoor Features
- Covered Patio or Porch
- Exterior Lighting
- Rain Gutters
Utilities
- Central Heating and Cooling System
Listing and Financial Details
- Tax Lot 72
- Assessor Parcel Number 157830
Community Details
Overview
- Association fees include ground maintenance
- Kingston Plantation Association
- Kingston Plantation Subdivision
Security
- Gated Community
Ownership History
Purchase Details
Home Financials for this Owner
Home Financials are based on the most recent Mortgage that was taken out on this home.Purchase Details
Home Financials for this Owner
Home Financials are based on the most recent Mortgage that was taken out on this home.Purchase Details
Home Financials for this Owner
Home Financials are based on the most recent Mortgage that was taken out on this home.Purchase Details
Home Financials for this Owner
Home Financials are based on the most recent Mortgage that was taken out on this home.Similar Homes in Benton, LA
Home Values in the Area
Average Home Value in this Area
Purchase History
| Date | Type | Sale Price | Title Company |
|---|---|---|---|
| Deed | $327,500 | -- | |
| Deed | $260,000 | First Commerce Title Comapny | |
| Deed | $255,000 | None Available | |
| Cash Sale Deed | $38,500 | None Available |
Mortgage History
| Date | Status | Loan Amount | Loan Type |
|---|---|---|---|
| Open | $90,000 | Second Mortgage Made To Cover Down Payment | |
| Open | $283,300 | Stand Alone Refi Refinance Of Original Loan | |
| Closed | $294,750 | New Conventional | |
| Previous Owner | $150,000 | Future Advance Clause Open End Mortgage | |
| Previous Owner | $200,000 | Unknown | |
| Previous Owner | $51,000 | Unknown | |
| Previous Owner | $300,000 | Future Advance Clause Open End Mortgage |
Property History
| Date | Event | Price | Change | Sq Ft Price |
|---|---|---|---|---|
| 06/13/2025 06/13/25 | Sold | -- | -- | -- |
| 04/23/2025 04/23/25 | For Sale | $585,000 | +74.7% | $218 / Sq Ft |
| 09/13/2019 09/13/19 | Sold | -- | -- | -- |
| 08/21/2019 08/21/19 | Pending | -- | -- | -- |
| 08/05/2019 08/05/19 | For Sale | $334,900 | -- | $125 / Sq Ft |
Tax History Compared to Growth
Tax History
| Year | Tax Paid | Tax Assessment Tax Assessment Total Assessment is a certain percentage of the fair market value that is determined by local assessors to be the total taxable value of land and additions on the property. | Land | Improvement |
|---|---|---|---|---|
| 2024 | $4,691 | $45,195 | $8,000 | $37,195 |
| 2023 | $4,056 | $38,161 | $6,300 | $31,861 |
| 2022 | $4,036 | $38,161 | $6,300 | $31,861 |
| 2021 | $3,213 | $32,233 | $6,300 | $25,933 |
| 2020 | $3,213 | $32,233 | $6,300 | $25,933 |
| 2019 | $2,694 | $27,930 | $4,500 | $23,430 |
| 2018 | $2,694 | $27,930 | $4,500 | $23,430 |
| 2017 | $2,663 | $27,930 | $4,500 | $23,430 |
| 2016 | $2,663 | $27,930 | $4,500 | $23,430 |
| 2015 | $2,527 | $28,020 | $4,500 | $23,520 |
| 2014 | $2,524 | $28,020 | $4,500 | $23,520 |
Agents Affiliated with this Home
-
Ashley Chance

Seller's Agent in 2025
Ashley Chance
Berkshire Hathaway HomeServices Ally Real Estate
(318) 272-6763
69 in this area
214 Total Sales
-
Randy Bailey
R
Buyer's Agent in 2025
Randy Bailey
Spartan Realty
(318) 210-8111
3 in this area
17 Total Sales
-
Michael Salter

Seller's Agent in 2019
Michael Salter
Century 21 Elite
(318) 208-4045
3 in this area
258 Total Sales
-
Tammi Montgomery

Buyer's Agent in 2019
Tammi Montgomery
RE/MAX
(318) 540-6108
321 in this area
1,462 Total Sales
Map
Source: North Texas Real Estate Information Systems (NTREIS)
MLS Number: 20895273
APN: 157830
- 221 Cattail Trail
- 315 Tanyard
- 425 Kingston Rd
- 300 Grist Mill Dr
- 311 Magazine Ct
- 788 Dumaine Dr
- 657 Alder Ln
- 603 Canoe Trail
- 306 Plum Orchard Ln
- 5233 Timothy Trail
- 700 Dumaine Dr
- 267 Poydras Ave
- 320 Camelback Dr
- 504 Ranger Dr
- 5410 Benton Rd
- 627 Dumaine Dr
- 943 Maize St
- 262 Poydras Ave
- 630 Dumaine Dr
- 628 Dumaine Dr
