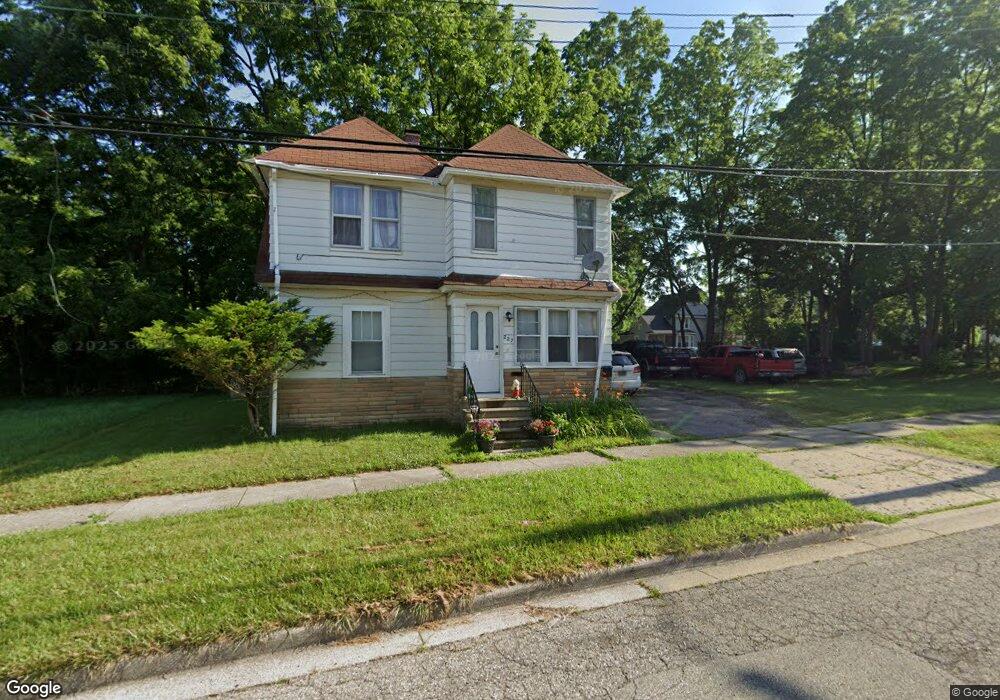227 Chandler St Pontiac, MI 48342
Estimated Value: $135,000 - $232,000
5
Beds
2
Baths
2,028
Sq Ft
$85/Sq Ft
Est. Value
About This Home
This home is located at 227 Chandler St, Pontiac, MI 48342 and is currently estimated at $171,419, approximately $84 per square foot. 227 Chandler St is a home located in Oakland County with nearby schools including Walt Whitman Elementary School, Pontiac Middle School, and Pontiac High School.
Ownership History
Date
Name
Owned For
Owner Type
Purchase Details
Closed on
Nov 24, 2021
Sold by
Cardiel Jesus G
Bought by
Gaytan-Cardiel Jesus and Rojas Veronica Bermudez
Current Estimated Value
Purchase Details
Closed on
Sep 30, 2008
Sold by
Mortgage Electronic Registration Systems
Bought by
Federal National Mortgage Association
Purchase Details
Closed on
Jul 29, 2008
Sold by
Rehbine Jeffrey
Bought by
Mortgage Electronic Registration Systems
Purchase Details
Closed on
Jun 25, 2004
Sold by
Jasper Christopher and Jasper Claudia
Bought by
Rehbine Jeffrey P and Rehbine Lisa D
Home Financials for this Owner
Home Financials are based on the most recent Mortgage that was taken out on this home.
Original Mortgage
$89,100
Interest Rate
8.05%
Mortgage Type
Purchase Money Mortgage
Purchase Details
Closed on
Aug 31, 2000
Sold by
Jasper Claudia R
Bought by
Jasper Christopher
Home Financials for this Owner
Home Financials are based on the most recent Mortgage that was taken out on this home.
Original Mortgage
$45,000
Interest Rate
7.98%
Purchase Details
Closed on
May 4, 1998
Sold by
Ieng Rin
Bought by
Jasper Claudia R
Home Financials for this Owner
Home Financials are based on the most recent Mortgage that was taken out on this home.
Original Mortgage
$24,300
Interest Rate
7.25%
Create a Home Valuation Report for This Property
The Home Valuation Report is an in-depth analysis detailing your home's value as well as a comparison with similar homes in the area
Home Values in the Area
Average Home Value in this Area
Purchase History
| Date | Buyer | Sale Price | Title Company |
|---|---|---|---|
| Gaytan-Cardiel Jesus | -- | None Listed On Document | |
| Federal National Mortgage Association | -- | None Available | |
| Mortgage Electronic Registration Systems | $90,112 | None Available | |
| Rehbine Jeffrey P | $99,000 | Devon Title Agency | |
| Jasper Christopher | -- | -- | |
| Jasper Claudia R | $27,000 | -- |
Source: Public Records
Mortgage History
| Date | Status | Borrower | Loan Amount |
|---|---|---|---|
| Previous Owner | Rehbine Jeffrey P | $89,100 | |
| Previous Owner | Jasper Christopher | $45,000 | |
| Previous Owner | Jasper Claudia R | $24,300 |
Source: Public Records
Tax History Compared to Growth
Tax History
| Year | Tax Paid | Tax Assessment Tax Assessment Total Assessment is a certain percentage of the fair market value that is determined by local assessors to be the total taxable value of land and additions on the property. | Land | Improvement |
|---|---|---|---|---|
| 2024 | $832 | $55,830 | $0 | $0 |
| 2023 | $793 | $49,130 | $0 | $0 |
| 2022 | $833 | $42,230 | $0 | $0 |
| 2021 | $810 | $39,980 | $0 | $0 |
| 2020 | $721 | $35,290 | $0 | $0 |
| 2019 | $783 | $30,480 | $0 | $0 |
| 2018 | $750 | $25,750 | $0 | $0 |
| 2017 | $713 | $24,410 | $0 | $0 |
| 2016 | $739 | $23,190 | $0 | $0 |
| 2015 | -- | $20,910 | $0 | $0 |
| 2014 | -- | $18,060 | $0 | $0 |
| 2011 | -- | $24,830 | $0 | $0 |
Source: Public Records
Map
Nearby Homes
- 54 Bellevue St
- 59 Bellevue St
- 18 S Shirley St
- 55 N Roselawn St
- 57 N Roselawn St
- 70 N Roselawn St
- 97 N Roselawn St
- 33 S Tasmania St
- 306 Whittemore St
- 0 Woodward Ave
- 328 Whittemore St
- 240 S Shirley St
- 0000 N Ardmore St
- 000 Wall St
- 397 S Jessie St
- 511 E Pike St
- 92 N Ardmore St
- 505 Auburn Ave
- 187 Wall St
- 176 S Francis Ave
- 32 S Paddock St
- 221 Chandler St
- 26 S Paddock St
- 224 Chandler St
- 244 Chandler St
- 228 Chandler St
- 16 S Paddock St
- 66 S Paddock St
- 37 S Paddock St
- 33 S Paddock St
- 51 S Paddock St
- 29 S Paddock St
- 238 E Pike St
- 8 S Paddock St
- 23 S Paddock St
- 263 Chandler St
- 67 S Paddock St
- 271 Chandler St
- 15 S Paddock St
- 80 S Paddock St
