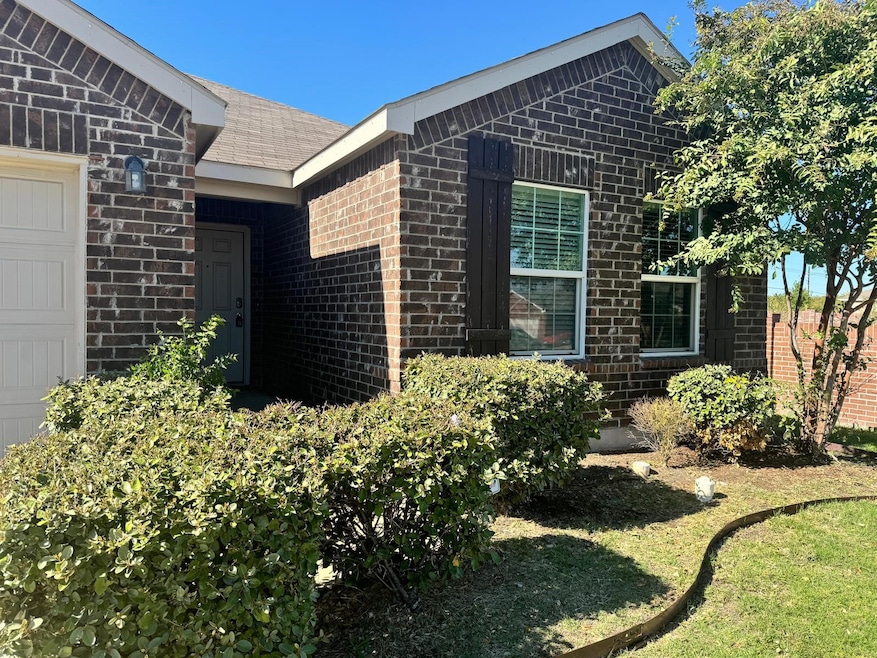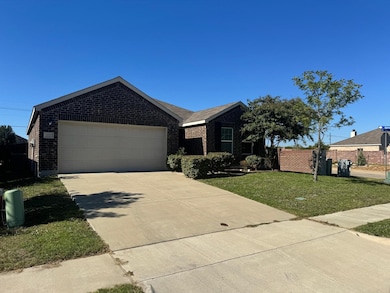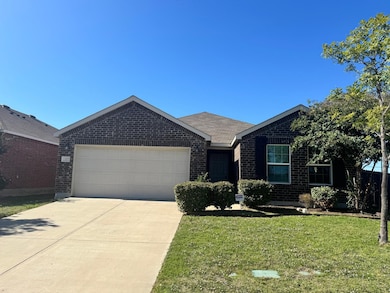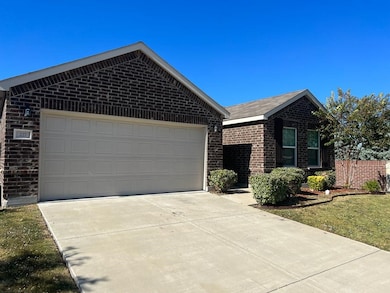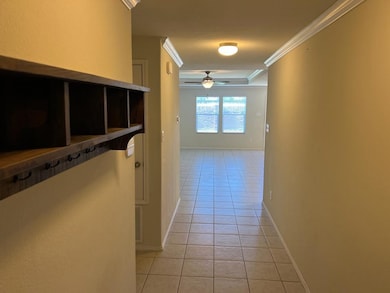227 Citrus Dr Royse City, TX 75189
Woodcreek NeighborhoodHighlights
- Traditional Architecture
- Lawn
- Ceramic Tile Flooring
- Corner Lot
- 2 Car Attached Garage
- 1-Story Property
About This Home
Welcome home to this corner-lot, open-concept, modernize, move-in ready, No Carpet, single story home with a gourmet, galley kitchen that overlooks the family room and dining room for easy entertainment. Home comes with an abundant of kitchen cabinets, 3 cm granite counter top, upgraded tiles, garage floor with Epoxy in the high traffic areas, spacious owner's suite with tray ceiling, and more. Home is situated in a beautiful master-planned community located along the I-30 corridor in Fate, just east of Rockwall. As you enter the community, you will find a catch and release fish pond, miles of nature trails, playgrounds and so much more.
Listing Agent
MAXWORTH REAL ESTATE GROUP LLC Brokerage Phone: 817-929-9259 License #0730520 Listed on: 11/23/2025

Home Details
Home Type
- Single Family
Est. Annual Taxes
- $6,737
Year Built
- Built in 2017
Lot Details
- 6,599 Sq Ft Lot
- Wood Fence
- Corner Lot
- Sprinkler System
- Lawn
- Back Yard
Parking
- 2 Car Attached Garage
- Single Garage Door
- Garage Door Opener
Home Design
- Traditional Architecture
- Brick Exterior Construction
- Slab Foundation
- Shingle Roof
Interior Spaces
- 1,634 Sq Ft Home
- 1-Story Property
- Wired For Sound
- Decorative Lighting
- Window Treatments
Kitchen
- Gas Range
- Microwave
- Dishwasher
- Disposal
Flooring
- Carpet
- Ceramic Tile
Bedrooms and Bathrooms
- 3 Bedrooms
- 2 Full Bathrooms
Schools
- Vernon Elementary School
- Royse City High School
Utilities
- Central Heating and Cooling System
- Heating System Uses Natural Gas
- High Speed Internet
- Cable TV Available
Listing and Financial Details
- Residential Lease
- Property Available on 10/26/24
- Tenant pays for all utilities, electricity, gas, grounds care, insurance, security, sewer, water
- 12 Month Lease Term
- Legal Lot and Block 1 / A
- Assessor Parcel Number 84044
Community Details
Overview
- Spectrum Association Management Association
- Woodcreek Phase 7A Subdivision
- Greenbelt
Pet Policy
- Pet Size Limit
- Pet Deposit $500
- 2 Pets Allowed
- Dogs Allowed
- Breed Restrictions
Map
Source: North Texas Real Estate Information Systems (NTREIS)
MLS Number: 21119303
APN: 84044
- 309 Citrus Dr
- 313 Citrus Dr
- 204 Waxberry Dr
- 888 Honey Locust Dr
- 130 Waxberry Dr
- 138 Abelia Dr
- 323 Bluewood Dr
- 306 Blackhaw Dr
- 335 Bluewood Dr
- 324 Roscoe Dr
- 824 Costlow Ln
- 330 Roscoe Dr
- 813 Horton St
- 817 Horton St
- 325 Hawthorn Dr
- 510 Hackberry Dr
- 404 Holt Ln
- 704 Windflower Dr
- 914 Decker Dr
- 924 Mangrove Dr
- 112 Abelia Dr
- 313 Citrus Dr
- 920 Bald Cypress Dr
- 550 N William E Crawford Ave
- 211 Mulberry Dr
- 508 Maplewood Dr
- 960 Mangrove Dr
- 803 Windflower Dr
- 309 Coneflower Dr
- 306 Azalea Dr
- 427 Holt Ln
- 411 Silver Leaf Dr
- 601 Fireberry Dr
- 322 Laurel Ln
- 2060 Brisbon St
- 511 La Grange Dr
- 513 Richlands Way Unit 102
- 112 Greenhill Ln Unit 204
- 112 Greenhill Ln
- 443 Richlands Way
