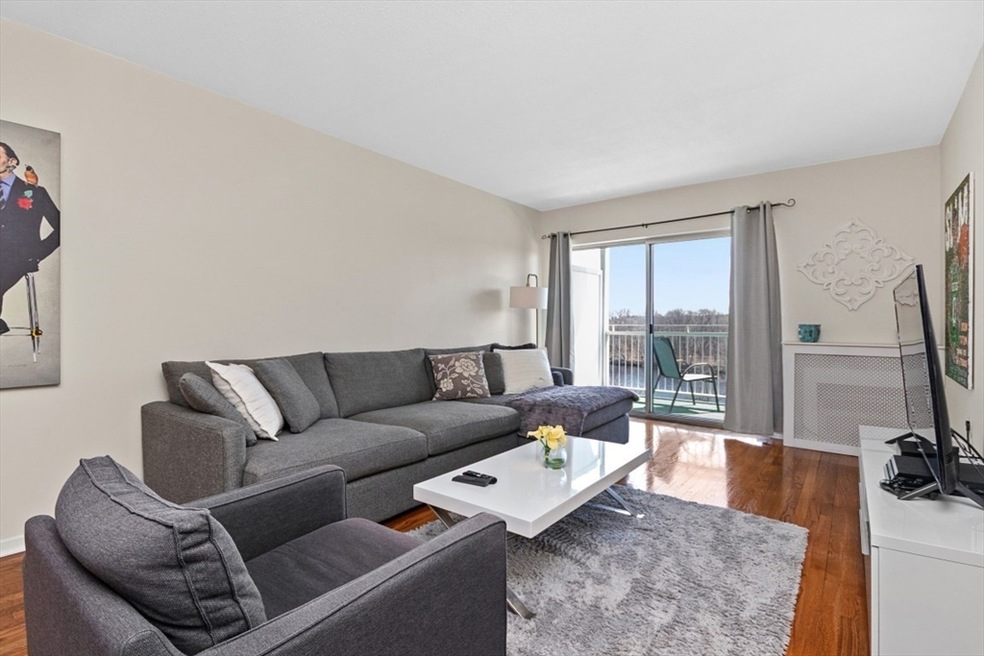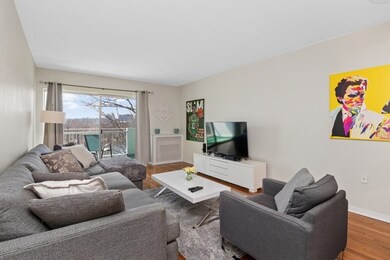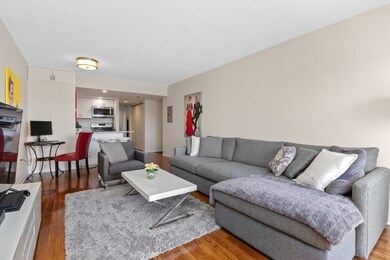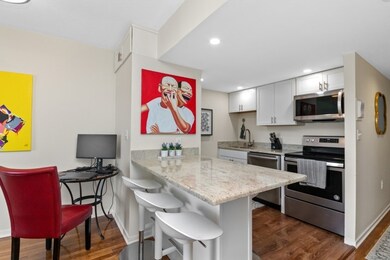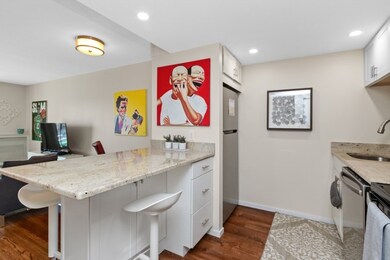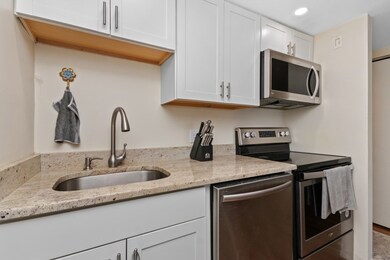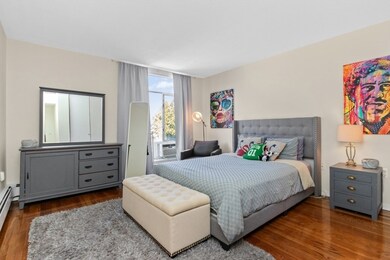
227 Coolidge Ave Unit 209 Watertown, MA 02472
East Watertown NeighborhoodHighlights
- Medical Services
- Waterfront
- Property is near public transit
- River View
- Open Floorplan
- Wood Flooring
About This Home
As of June 2025Stylish 2nd floor 2-Bed Condo with River & City Views – 227 Coolidge Ave. Bright, modern, and move-in ready, this beautifully updated 2-bedroom, 1-bath condo offers sweeping views of the Charles River and Boston skyline from a spacious private balcony. Located on the second floor of a well-maintained building, this home combines comfort, convenience, and style. Step inside to an open-concept living and dining area filled with natural light—perfect for hosting or unwinding. The renovated kitchen features stainless steel appliances, granite countertops, a breakfast bar, and plenty of cabinet space. Both bedrooms are generously sized with ample closets, and the updated bathroom includes in-unit laundry. Hardwood floors flow throughout the space, adding warmth and character.2 parking,( 1 carport, 1 off-street), unbeatable access to Harvard Square, the Mass Pike, Arsenal Yards, and countless dining and shopping options. This is the ideal blend of city living and riverside tranquility.
Last Agent to Sell the Property
Berkshire Hathaway HomeServices Commonwealth Real Estate Listed on: 04/16/2025

Property Details
Home Type
- Condominium
Est. Annual Taxes
- $3,100
Year Built
- Built in 1962 | Remodeled
Lot Details
- Waterfront
- Two or More Common Walls
- Security Fence
HOA Fees
- $899 Monthly HOA Fees
Home Design
- Brick Exterior Construction
- Rubber Roof
- Stone
Interior Spaces
- 897 Sq Ft Home
- 1-Story Property
- Open Floorplan
- Bay Window
- Wood Flooring
- River Views
Kitchen
- Breakfast Bar
- Range
- Microwave
- ENERGY STAR Qualified Refrigerator
- ENERGY STAR Qualified Dishwasher
- Disposal
Bedrooms and Bathrooms
- 2 Bedrooms
- 1 Full Bathroom
- Separate Shower
Laundry
- Laundry on main level
- ENERGY STAR Qualified Dryer
- ENERGY STAR Qualified Washer
Parking
- Carport
- 2 Car Parking Spaces
- Off-Street Parking
Outdoor Features
- Balcony
Location
- Property is near public transit
- Property is near schools
Utilities
- Cooling System Mounted In Outer Wall Opening
- Central Heating
- Hot Water Heating System
Listing and Financial Details
- Assessor Parcel Number 855705
Community Details
Overview
- Association fees include heat, water, sewer, insurance, snow removal, trash, reserve funds
- 59 Units
- Mid-Rise Condominium
- Wateridge Condominium Community
Amenities
- Medical Services
- Shops
- Community Storage Space
Recreation
- Park
- Jogging Path
- Bike Trail
Pet Policy
- Call for details about the types of pets allowed
Ownership History
Purchase Details
Home Financials for this Owner
Home Financials are based on the most recent Mortgage that was taken out on this home.Purchase Details
Home Financials for this Owner
Home Financials are based on the most recent Mortgage that was taken out on this home.Purchase Details
Home Financials for this Owner
Home Financials are based on the most recent Mortgage that was taken out on this home.Purchase Details
Home Financials for this Owner
Home Financials are based on the most recent Mortgage that was taken out on this home.Purchase Details
Similar Homes in the area
Home Values in the Area
Average Home Value in this Area
Purchase History
| Date | Type | Sale Price | Title Company |
|---|---|---|---|
| Deed | $549,000 | -- | |
| Not Resolvable | $260,000 | -- | |
| Deed | $245,000 | -- | |
| Deed | $245,000 | -- | |
| Deed | $145,000 | -- | |
| Deed | $145,000 | -- | |
| Deed | $120,000 | -- | |
| Deed | $120,000 | -- |
Mortgage History
| Date | Status | Loan Amount | Loan Type |
|---|---|---|---|
| Previous Owner | $175,000 | No Value Available | |
| Previous Owner | $180,000 | Purchase Money Mortgage | |
| Previous Owner | $111,227 | No Value Available | |
| Previous Owner | $116,000 | Purchase Money Mortgage |
Property History
| Date | Event | Price | Change | Sq Ft Price |
|---|---|---|---|---|
| 06/26/2025 06/26/25 | Sold | $549,000 | 0.0% | $612 / Sq Ft |
| 04/27/2025 04/27/25 | Pending | -- | -- | -- |
| 04/16/2025 04/16/25 | For Sale | $549,000 | 0.0% | $612 / Sq Ft |
| 12/03/2015 12/03/15 | Rented | $1,850 | -2.6% | -- |
| 12/01/2015 12/01/15 | Under Contract | -- | -- | -- |
| 11/16/2015 11/16/15 | For Rent | $1,900 | 0.0% | -- |
| 11/12/2015 11/12/15 | Sold | $305,000 | 0.0% | $367 / Sq Ft |
| 09/20/2015 09/20/15 | Pending | -- | -- | -- |
| 09/17/2015 09/17/15 | Off Market | $305,000 | -- | -- |
| 09/11/2015 09/11/15 | Price Changed | $310,000 | -3.1% | $373 / Sq Ft |
| 08/26/2015 08/26/15 | Price Changed | $320,000 | 0.0% | $386 / Sq Ft |
| 08/26/2015 08/26/15 | For Sale | $320,000 | +4.9% | $386 / Sq Ft |
| 08/17/2015 08/17/15 | Off Market | $305,000 | -- | -- |
| 08/13/2015 08/13/15 | For Sale | $314,900 | 0.0% | $379 / Sq Ft |
| 05/19/2012 05/19/12 | Rented | $1,550 | 0.0% | -- |
| 05/19/2012 05/19/12 | For Rent | $1,550 | 0.0% | -- |
| 04/02/2012 04/02/12 | Sold | $260,000 | 0.0% | $313 / Sq Ft |
| 02/24/2012 02/24/12 | Pending | -- | -- | -- |
| 01/04/2012 01/04/12 | For Sale | $260,000 | -- | $313 / Sq Ft |
Tax History Compared to Growth
Tax History
| Year | Tax Paid | Tax Assessment Tax Assessment Total Assessment is a certain percentage of the fair market value that is determined by local assessors to be the total taxable value of land and additions on the property. | Land | Improvement |
|---|---|---|---|---|
| 2025 | $6,220 | $532,500 | $0 | $532,500 |
| 2024 | $6,093 | $520,800 | $0 | $520,800 |
| 2023 | $6,078 | $447,600 | $0 | $447,600 |
| 2022 | $5,452 | $411,500 | $0 | $411,500 |
| 2021 | $5,298 | $432,500 | $0 | $432,500 |
| 2020 | $5,251 | $432,500 | $0 | $432,500 |
| 2019 | $4,979 | $386,600 | $0 | $386,600 |
| 2018 | $4,666 | $346,400 | $0 | $346,400 |
| 2017 | $3,856 | $277,600 | $0 | $277,600 |
| 2016 | $3,798 | $277,600 | $0 | $277,600 |
| 2015 | $3,804 | $253,100 | $0 | $253,100 |
| 2014 | $3,381 | $226,000 | $0 | $226,000 |
Agents Affiliated with this Home
-

Seller's Agent in 2025
Zahra Zoglauer
Berkshire Hathaway HomeServices Commonwealth Real Estate
(617) 320-5815
10 in this area
80 Total Sales
-

Buyer's Agent in 2025
Fabilene Neves
Century 21 North East
(508) 851-0334
1 in this area
61 Total Sales
-
D
Seller's Agent in 2015
Diane Taber
Berkshire Hathaway HomeServices Commonwealth Real Estate
-
R
Seller's Agent in 2015
Rosemary Conway
Commonwealth East
-
K
Buyer's Agent in 2015
Kiara Munir
Century 21 North Shore/Plymouth County
-

Seller's Agent in 2012
Walter Pandy
WP Lane & Associates Real Estate
(617) 319-4444
2 Total Sales
Map
Source: MLS Property Information Network (MLS PIN)
MLS Number: 73360773
APN: WATE-001401-000029C-001021
- 227 Coolidge Ave Unit 205
- 231 Coolidge Ave Unit 410
- 229 Coolidge Ave Unit 303
- 199 Coolidge Ave Unit 407
- 131 Coolidge Ave Unit 621
- 125 Coolidge Ave Unit 708
- 472-474 Western Ave
- 26 Waverly St Unit 410
- 42 Waverly St Unit 1
- 42 Waverly St Unit 3
- 180 Telford St Unit 412
- 180 Telford St Unit 509
- 180 Telford St Unit 614
- 50 Leo M Birmingham Pkwy Unit 501
- 50 Leo M Birmingham Pkwy Unit 405
- 50 Leo M Birmingham Pkwy Unit 506
- 70 Leo M Birmingham Pkwy Unit 311
- 14 S Waverly St
- 100 Lincoln St Unit 207
- 100 Lincoln St Unit 203
