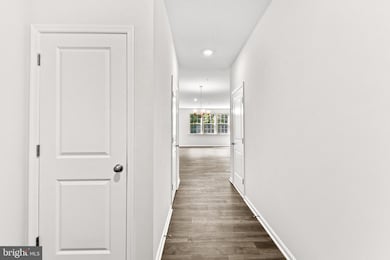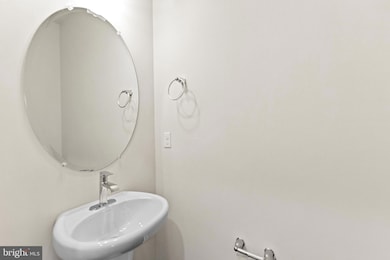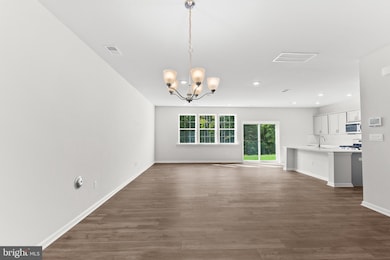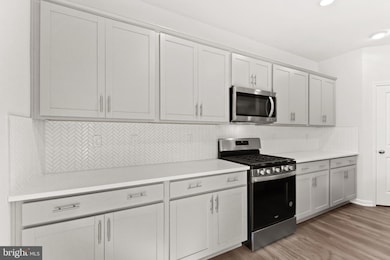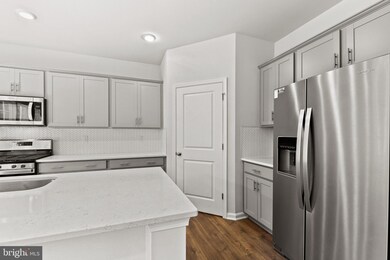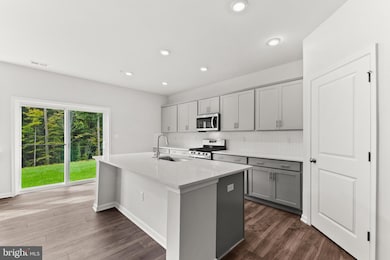
227 Correri St Havre de Grace, MD 21078
Bulle Rock NeighborhoodEstimated payment $2,833/month
Highlights
- New Construction
- Craftsman Architecture
- Attic
- Open Floorplan
- Garden View
- Great Room
About This Home
IMMEDIATE MOVE IN AVAILABLE!!
Looking for a home that lives like a single-family home at an affordable price? Well, look no further than the amazing and popular Crofton! This 2313 square foot home features an inviting foyer that leads to the open living room, kitchen and dining area. The 2-car garage is adjacent to the kitchen and makes unpacking your groceries a cinch. The kitchen has a great center island, perfect for food preparation, added seating, and entertaining. In addition to all the beautiful cabinets, there is also a pantry, so room for everything. Ascending to the upper level, you’ll appreciate the wide stairway. On the bedroom level, you’ll find well sized bedrooms with roomy closets. The King-Sized primary bedroom is the perfect retreat, complete with a full, double-vanity bathroom and HUGE walk-in closet. The 3 secondary bedrooms are just down the hall and encircle the full hall bath and 2nd Floor Full-size laundry room. DR Horton is currently including all Stainless-Steel Kitchen appliances in the Crofton, as well as our popular Smart Home Technology package and much more! The Crofton has it all.
Listing Agent
D.R. Horton Realty of Virginia, LLC License #250301102 Listed on: 07/16/2025

Townhouse Details
Home Type
- Townhome
Year Built
- Built in 2025 | New Construction
Lot Details
- 2,580 Sq Ft Lot
- Backs To Open Common Area
- Landscaped
- Sprinkler System
- Back and Front Yard
- Property is in excellent condition
HOA Fees
- $168 Monthly HOA Fees
Parking
- 2 Car Attached Garage
- Front Facing Garage
Home Design
- Craftsman Architecture
- Contemporary Architecture
- Side-by-Side
- Slab Foundation
- Advanced Framing
- Frame Construction
- Blown-In Insulation
- Architectural Shingle Roof
- Shake Siding
- Vinyl Siding
Interior Spaces
- Property has 2 Levels
- Open Floorplan
- Ceiling height of 9 feet or more
- Recessed Lighting
- Double Pane Windows
- Low Emissivity Windows
- Window Screens
- Sliding Doors
- Entrance Foyer
- Great Room
- Family Room Off Kitchen
- Efficiency Studio
- Garden Views
- Washer and Dryer Hookup
- Attic
Kitchen
- Built-In Microwave
- Ice Maker
- Dishwasher
- Kitchen Island
- Upgraded Countertops
- Disposal
Flooring
- Carpet
- Laminate
Bedrooms and Bathrooms
- 4 Bedrooms
- En-Suite Primary Bedroom
- En-Suite Bathroom
- Walk-In Closet
Utilities
- Forced Air Heating and Cooling System
- Vented Exhaust Fan
- Underground Utilities
- 200+ Amp Service
- Natural Gas Water Heater
- Phone Available
- Cable TV Available
Additional Features
- Energy-Efficient Appliances
- Exterior Lighting
Listing and Financial Details
- Assessor Parcel Number 1306403360
Community Details
Overview
- Built by D.R. Horton homes
- Greenway Farms Subdivision, Crofton Floorplan
Pet Policy
- Pets Allowed
Map
Home Values in the Area
Average Home Value in this Area
Property History
| Date | Event | Price | Change | Sq Ft Price |
|---|---|---|---|---|
| 07/28/2025 07/28/25 | Pending | -- | -- | -- |
| 07/16/2025 07/16/25 | For Sale | $415,990 | -- | $180 / Sq Ft |
Similar Homes in Havre de Grace, MD
Source: Bright MLS
MLS Number: MDHR2045438
- 239 Correri St
- 148 Correri St
- 216 Correri St
- 225 Correri St
- 1748 Lawder Cir
- 1744 Lawder Cir
- 1740 Lawder Cir
- Crofton Plan at Greenway Farm
- REGENT Plan at Greenway Farm
- ANDREWS Plan at Greenway Farm
- 1690 Minqua St
- 1698 Oneida St
- 1690 Oneida St
- 1686 Oneida St
- 159 Sachem St
- 145 Sachem St
- 1670 Mohegan Dr Unit A
- 182 Mohegan Dr
- 608 Peace Chance Dr
- 404 Bold Ruler Ct Unit 202

