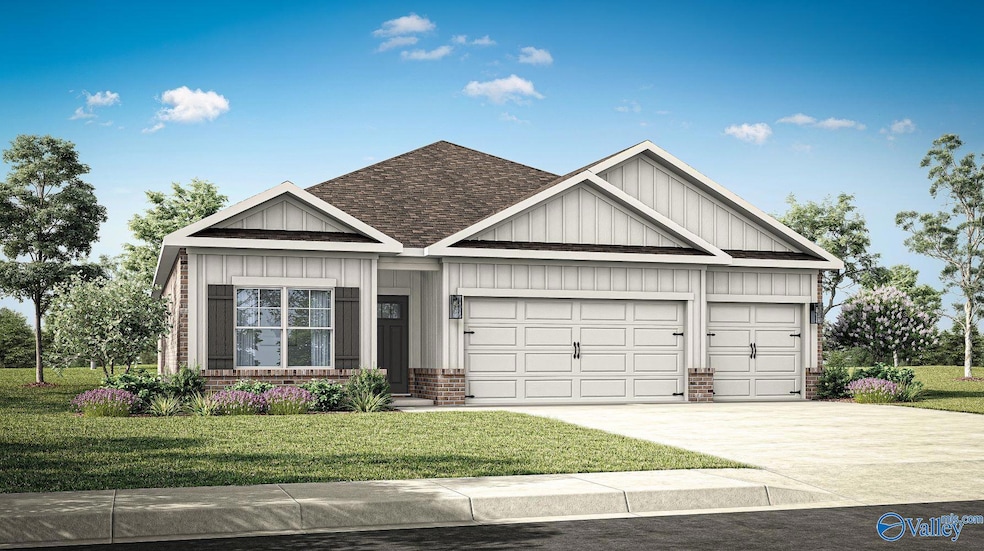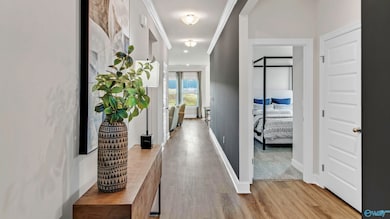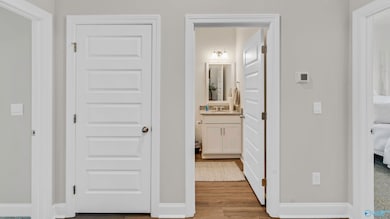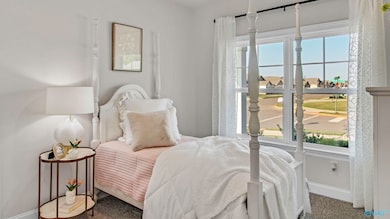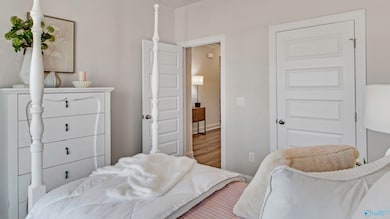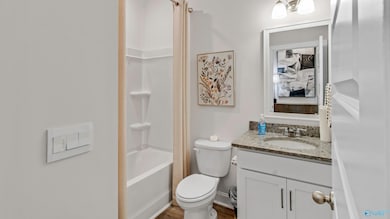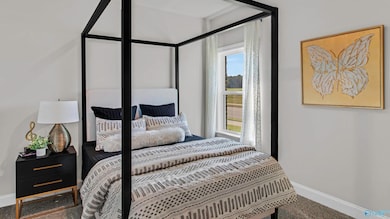227 Crane Hollow Ln Huntsville, AL 35811
Moores Mill NeighborhoodEstimated payment $2,150/month
Highlights
- Home Under Construction
- Clubhouse
- 3 Car Attached Garage
- Mt Carmel Elementary School Rated A
- Tennis Courts
- Double Pane Windows
About This Home
**AS LOW AS 3.99% GOV/ 4.99% CONV Interest Rate with ALL CLOSING COSTS PAID with our preferred lender for DECEMBER closing!**Under Construction-The Madison Floorplan- This Smart Home is made for both entertaining & everyday living w/ an open floor plan, high ceilings, & abundance of natural light. A spacious kitchen w/ granite, stainless steel, cabinets w/ crown, backsplash & designer knobs. The primary suite offers a beautifully tiled shower, garden tub, & a double quartz vanity for a peaceful getaway. Start the summer in this idyllic community with beautiful views of the charming countryside & luxury amenities including a pool, pickleball, wiffle ball, dog park & playground!
Home Details
Home Type
- Single Family
Lot Details
- 7,841 Sq Ft Lot
- Lot Dimensions are 135 x 60
HOA Fees
- $34 Monthly HOA Fees
Home Design
- Home Under Construction
- Slab Foundation
- Three Sided Brick Exterior Elevation
Interior Spaces
- 2,019 Sq Ft Home
- Property has 1 Level
- Electric Fireplace
- Double Pane Windows
- Entrance Foyer
- Living Room
- Dining Room
- Laundry Room
Kitchen
- Oven or Range
- Microwave
- Dishwasher
- Disposal
Bedrooms and Bathrooms
- 4 Bedrooms
- En-Suite Bathroom
- 3 Full Bathrooms
- Low Flow Plumbing Fixtures
- Soaking Tub
Parking
- 3 Car Attached Garage
- Garage Door Opener
- Driveway
Schools
- Buckhorn Elementary School
- Buckhorn High School
Utilities
- Central Heating and Cooling System
- Thermostat
- Water Heater
Listing and Financial Details
- Tax Lot 118
Community Details
Overview
- Neighborhood Management, Llc Association
- Built by DR HORTON
- Grand Hollow Subdivision
Amenities
- Common Area
- Clubhouse
Recreation
- Tennis Courts
Map
Home Values in the Area
Average Home Value in this Area
Property History
| Date | Event | Price | List to Sale | Price per Sq Ft |
|---|---|---|---|---|
| 10/21/2025 10/21/25 | For Sale | $336,900 | -- | $167 / Sq Ft |
Source: ValleyMLS.com
MLS Number: 21901877
- 229 Crane Hollow Ln
- 225 Crane Hollow Ln
- 231 Crane Hollow Ln
- 233 Crane Hollow Ln
- 237 Crane Hollow Ln
- 429 Broad Row St
- 415 Broad Row St
- 413 Broad Row St
- 167 Foundry St
- 180 Foundry St
- 392 Broad Row St
- 182 Foundry St
- 214 Lookout Point Rd
- 216 Lookout Point Rd
- 183 Foundry St
- 212 Lookout Point Rd
- 390 Broad Row St
- 388 Broad Row St
- 304 Mistfield St
- 393 Broad Row St
- 115 Amethyst Dr
- 100 Marcus Byers Dr
- 211 Forrest Oak Ln
- 105 Glenfield Ct
- 135 Settlement Dr
- 217 Hydra Cir
- 316 Temper St
- 153 Jacque Jim Dr NE
- 112 Jacque Jim Dr NE
- 109 Old Shell Rd
- 110 Lacy Ln
- 4450 Friends Crossing NE
- 124 Blackburn Trace
- 252 Valleyside Dr NE
- 117 Red Fox Way
- 320 Temper St
- 167 Red Fox Way
- 130 Nettle Leaf Dr
- 204 Valleyside Dr NE
- 234 Dormont Dr NE
