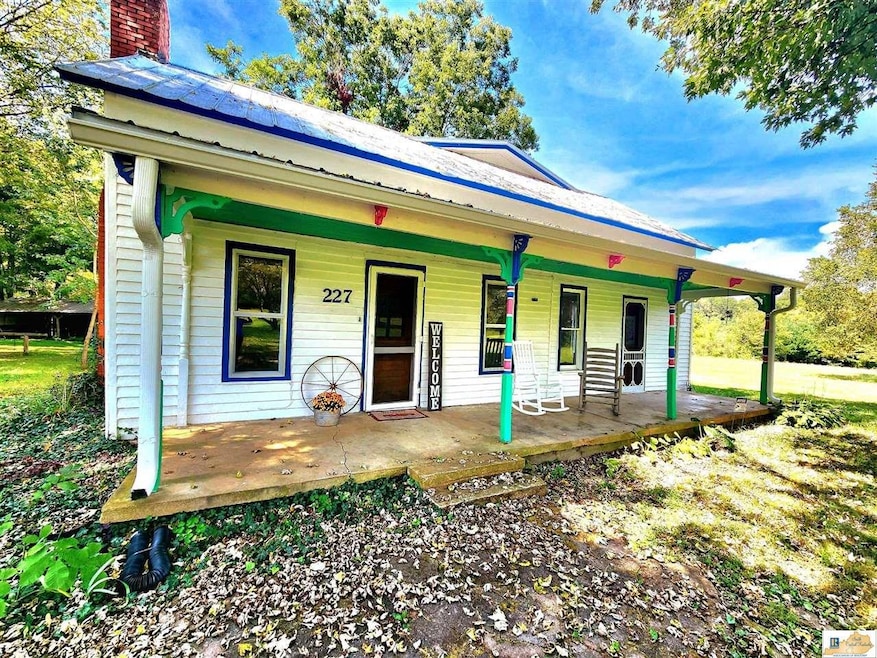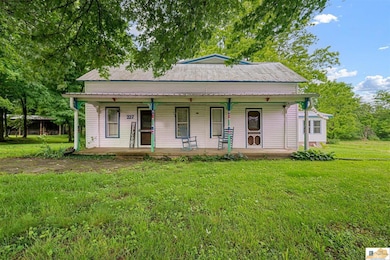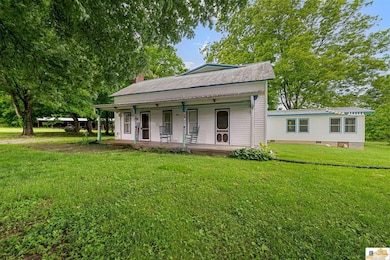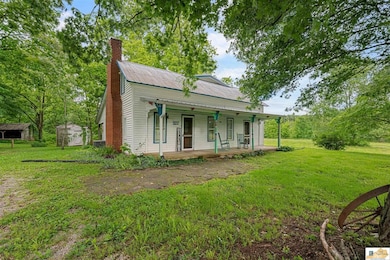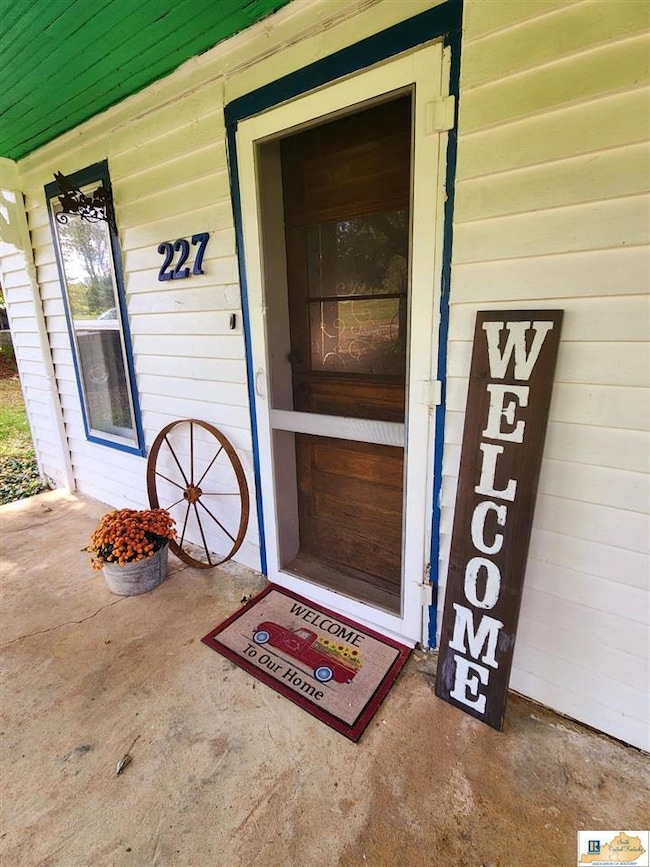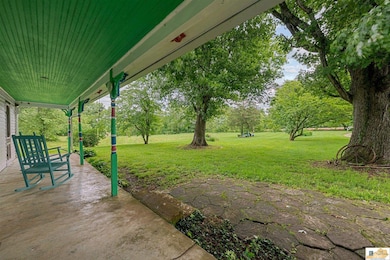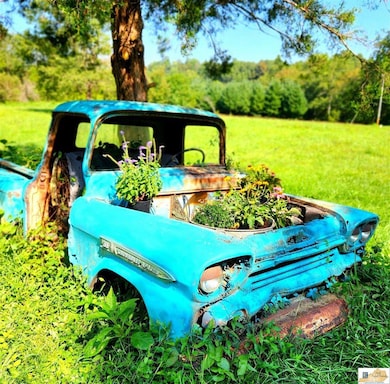
227 Dry Fork Rd Glasgow, KY 42141
Estimated payment $1,610/month
Highlights
- Horse Facilities
- Stables
- Covered Deck
- Barn
- Mature Trees
- Farm
About This Home
MOTIVATED SELLER! Escape to this enchanting 3-bedroom, 1-bathroom charming farmhouse set on 13 sprawling acres. Just 20 minutes from town, this property offers a serene park-like setting with mature trees, a spring-fed year-round pond, and upgrades of over $25,000, making it a perfect blend of historic charm and modern comfort. This property is ideal for anyone seeking a peaceful retreat with ample space for farming, equestrian activities, or relaxation. Upgrades include new in 2025 plank flooring, a brand new HVAC system, and fresh interior paint (done in 2023). A welcoming family room with lots of windows was added in 2018. Framing has been completed upstairs for a second bathroom making completion easier. All that and there is a root cellar/storm shelter, as well. The property has an abundance of storage with a two story, eight-stall breezeway tobacco and horse barn, (with electric - separate electric box at barn), a feeding/storage area next to the barn, a seven bay utility shed for farm equipment, multiple storage sheds, including a former blacksmithing shed, a corn crib, and a hitching post for equestrian use. This 13 acre picturesque land possesses two natural springs on the property; one feeds a year-round pond, and the other is plumbed to the house providing a natural water source. City water is coming soon so you choose your water source. This property is truly a rare find. Call for your private tour today! Buyers to confirm the accuracy of everything in this listing. This property will not pass for a government backed loan. House is being sold in current condition. Buyers may get an inspection, but seller will not repair anything.
Property Details
Property Type
- Other
Est. Annual Taxes
- $1,592
Year Built
- Built in 1900
Lot Details
- 12.99 Acre Lot
- Rural Setting
- Partially Fenced Property
- Mature Trees
- Partially Wooded Lot
Parking
- 2 Car Garage
- Detached Carport Space
- Driveway Level
Home Design
- Farm
- Frame Construction
- Wood Shingle Exterior
- Pier And Beam
- Vinyl Construction Material
Interior Spaces
- 2,147 Sq Ft Home
- 1.5-Story Property
- Shelving
- Ceiling Fan
- Chandelier
- Wood Burning Fireplace
- Family Room
- Vinyl Flooring
- Basement
- Basement Cellar
- Fire and Smoke Detector
- Laundry in Hall
Kitchen
- Country Kitchen
- Electric Range
- Solid Surface Countertops
- Disposal
Bedrooms and Bathrooms
- 3 Bedrooms
- Primary Bedroom on Main
- Bathroom on Main Level
- 1 Full Bathroom
- Secondary bathroom tub or shower combo
Outdoor Features
- Spring on Lot
- Covered Deck
- Covered Patio or Porch
- Outdoor Storage
- Storage Shed
- Storm Cellar or Shelter
Schools
- Austin Tracy Elementary School
- Barren County Middle School
- Barren County High School
Farming
- Barn
- Farm
Horse Facilities and Amenities
- Stables
Utilities
- Central Heating and Cooling System
- Heating System Uses Propane
- Electric Water Heater
- Septic System
Community Details
- Horse Facilities
Listing and Financial Details
- Assessor Parcel Number 85-17
Map
Home Values in the Area
Average Home Value in this Area
Tax History
| Year | Tax Paid | Tax Assessment Tax Assessment Total Assessment is a certain percentage of the fair market value that is determined by local assessors to be the total taxable value of land and additions on the property. | Land | Improvement |
|---|---|---|---|---|
| 2024 | $1,592 | $150,700 | $6,500 | $144,200 |
| 2023 | $614 | $97,000 | $6,500 | $90,500 |
| 2022 | $100 | $40,500 | $6,500 | $34,000 |
| 2021 | $70 | $40,500 | $6,500 | $34,000 |
| 2020 | $70 | $15,700 | $6,500 | $9,200 |
| 2019 | $69 | $15,700 | $6,500 | $9,200 |
| 2018 | $35 | $15,700 | $0 | $0 |
| 2017 | $35 | $15,700 | $6,500 | $9,200 |
| 2016 | $180 | $15,700 | $6,500 | $9,200 |
| 2015 | $180 | $15,700 | $6,500 | $9,200 |
| 2014 | $172 | $15,700 | $6,500 | $9,200 |
Property History
| Date | Event | Price | Change | Sq Ft Price |
|---|---|---|---|---|
| 07/15/2025 07/15/25 | Pending | -- | -- | -- |
| 06/26/2025 06/26/25 | Price Changed | $269,900 | -3.6% | $126 / Sq Ft |
| 05/16/2025 05/16/25 | For Sale | $279,900 | -- | $130 / Sq Ft |
Purchase History
| Date | Type | Sale Price | Title Company |
|---|---|---|---|
| Deed | $247,500 | Attorney Only | |
| Deed | $20,000 | -- |
Similar Homes in Glasgow, KY
Source: South Central Kentucky Association of REALTORS®
MLS Number: SC46732
APN: 85-17
- 515 Cooktown Rd
- 8115 Roseville Rd
- 56 Watson Rd
- 7399 Roseville Rd
- 3027 Winn School Rd
- 3139 Winn School Rd
- Lot # 57 Cherokee Dr
- 152 Winn School Rd
- 317 Dunedin Way
- Lot 8 Dunedin Way
- Lot 6 Dunedin Way
- 308 Bay Ridge Rd
- Lots 11&12 Dunedin Way
- Lot 4 Dunedin Way
- 583 Austin Tracy Rd
- 105 Hidden Cove Rd
- 80 S Lucas Rd
- 355 Cherokee Rd
- Lots 26 & 27 Cherokee Rd
- Lot 51 Cherokee Rd
