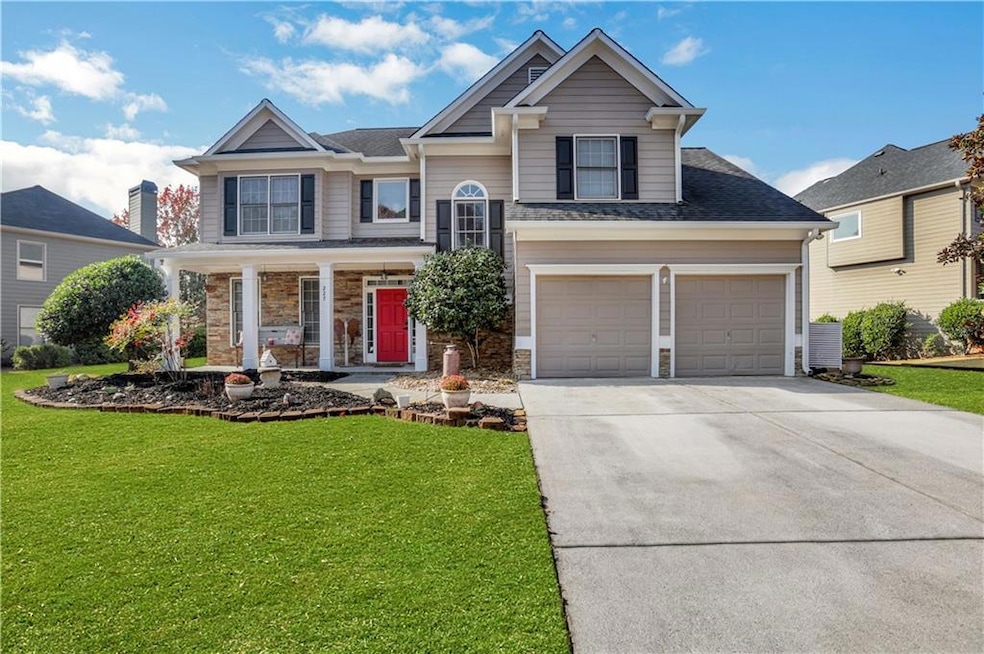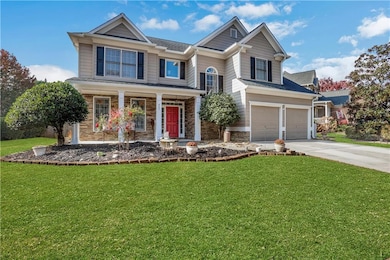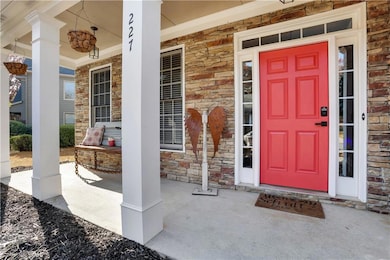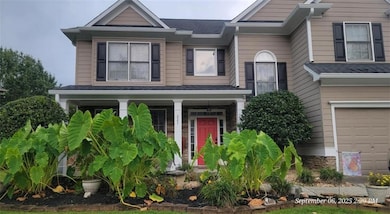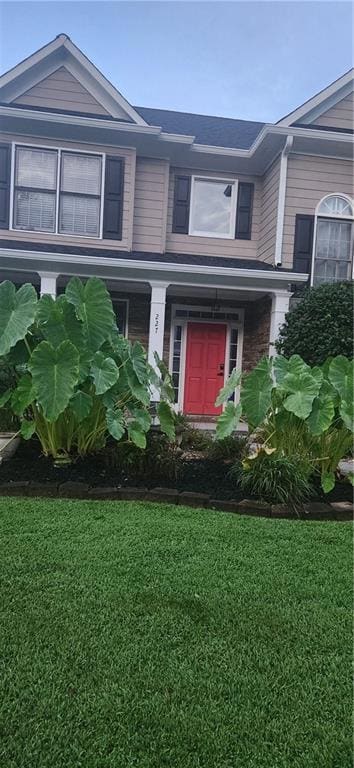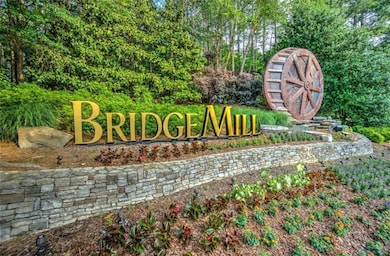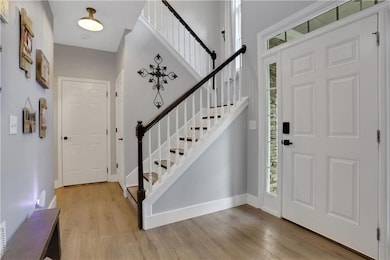227 Elmbrook Ln Unit 3L Canton, GA 30114
Sutallee NeighborhoodEstimated payment $3,149/month
Highlights
- Golf Course Community
- View of Trees or Woods
- Deck
- Liberty Elementary School Rated A-
- Clubhouse
- Traditional Architecture
About This Home
Remarkable Home in the Prestigious Bridgemill Community! Great buy in the Award-winning Liberty Elementary School District! Welcome to this beautifully maintained home located in the highly sought-after Bridgemill Subdivision — a vibrant, resort-style community featuring an award-winning 18-hole golf course, renowned for its signature Island Green on the 16th hole, plus an impressive Athletic Club, Swim & Tennis facilities, and top-rated schools! This home is a true gem—offering timeless charm, thoughtful updates, and incredible outdoor spaces perfect for quiet mornings in your private Zen garden or entertaining friends and family. Features & Updates: Hardiplank siding, Roof w/Architectural Shingles (replaced March 2015), New Soffit, Fascia, and 6” Gutters with Downspouts (July 2025), All-New Exterior Trim and Chimney, Kitchen was renovated - Cabinets and Granite Counters, New LVP Flooring on Main Level (3 years old), New Baseboards throughout Main Level, Every Door and Trim freshly painted, and Hardware Replaced (interior & exterior!), Fireplace in like-new condition – never used! Two New HVAC Systems (Two 2-ton units, replaced in 2020), Brand New Water Heater in Nov 2025, All Bathrooms Fully Renovated!, Front Door has Keyless Entry. Owner-Occupied–Original Owners. Interior Highlights: Spacious Master Suite with Two Walk-In Closets, 3 Secondary Bedrooms, including two with walk-in closets and one with a large closet, Bright and Open Floor Plan perfect for modern living, This home truly has it all—modern updates, exceptional craftsmanship, and a location that offers both luxury and lifestyle. Flooring Allowance w/Full Price Offer.
Don’t miss this opportunity – schedule your private tour today!
Home Details
Home Type
- Single Family
Est. Annual Taxes
- $4,311
Year Built
- Built in 2003 | Remodeled
Lot Details
- 10,019 Sq Ft Lot
- Private Entrance
- Landscaped
- Garden
- Back Yard Fenced and Front Yard
HOA Fees
- $17 Monthly HOA Fees
Parking
- 2 Car Attached Garage
- Parking Accessed On Kitchen Level
- Garage Door Opener
Property Views
- Woods
- Neighborhood
Home Design
- Traditional Architecture
- Slab Foundation
- Shingle Roof
- Composition Roof
- Cement Siding
- HardiePlank Type
Interior Spaces
- 2,371 Sq Ft Home
- 2-Story Property
- Ceiling Fan
- Factory Built Fireplace
- Fireplace With Gas Starter
- Double Pane Windows
- Entrance Foyer
- Family Room with Fireplace
- Living Room
- Formal Dining Room
- Home Office
- Computer Room
- Wood Flooring
- Fire and Smoke Detector
Kitchen
- Open to Family Room
- Eat-In Kitchen
- Breakfast Bar
- Microwave
- Dishwasher
- Disposal
Bedrooms and Bathrooms
- 4 Bedrooms
- Dual Closets
- Walk-In Closet
- Dual Vanity Sinks in Primary Bathroom
- Separate Shower in Primary Bathroom
- Soaking Tub
Laundry
- Laundry Room
- Laundry in Hall
- Laundry on upper level
Accessible Home Design
- Accessible Entrance
Outdoor Features
- Deck
- Covered Patio or Porch
- Rain Gutters
Location
- Property is near schools
- Property is near shops
Schools
- Liberty - Cherokee Elementary School
- Freedom - Cherokee Middle School
- Cherokee High School
Utilities
- Forced Air Heating and Cooling System
- Heating System Uses Natural Gas
- 220 Volts
- High Speed Internet
- Cable TV Available
Listing and Financial Details
- Assessor Parcel Number 15N07G 435
Community Details
Overview
- Bridgemill Subdivision
Amenities
- Clubhouse
Recreation
- Golf Course Community
- Tennis Courts
- Community Playground
- Community Pool
Map
Home Values in the Area
Average Home Value in this Area
Tax History
| Year | Tax Paid | Tax Assessment Tax Assessment Total Assessment is a certain percentage of the fair market value that is determined by local assessors to be the total taxable value of land and additions on the property. | Land | Improvement |
|---|---|---|---|---|
| 2025 | $4,533 | $197,640 | $38,000 | $159,640 |
| 2024 | $4,281 | $185,440 | $34,000 | $151,440 |
| 2023 | $3,806 | $183,560 | $34,000 | $149,560 |
| 2022 | $3,439 | $143,520 | $30,000 | $113,520 |
| 2021 | $3,141 | $118,360 | $22,000 | $96,360 |
| 2020 | $2,963 | $110,560 | $22,000 | $88,560 |
| 2019 | $2,878 | $106,880 | $22,000 | $84,880 |
| 2018 | $2,743 | $100,480 | $20,800 | $79,680 |
| 2017 | $2,581 | $231,600 | $17,200 | $75,440 |
| 2016 | $2,435 | $214,900 | $17,200 | $68,760 |
| 2015 | $2,308 | $202,000 | $16,000 | $64,800 |
| 2014 | $2,185 | $191,200 | $14,000 | $62,480 |
Purchase History
| Date | Type | Sale Price | Title Company |
|---|---|---|---|
| Deed | $195,400 | -- |
Mortgage History
| Date | Status | Loan Amount | Loan Type |
|---|---|---|---|
| Closed | $100,000 | New Conventional |
Source: First Multiple Listing Service (FMLS)
MLS Number: 7680599
APN: 15N07G-00000-435-000
- 3087 Woodbridge Ln Unit 3L
- 3085 Woodbridge Ln
- 113 Gold Bridge Crossing
- 429 Arrowhead Trail
- 312 Gold Mill Trail
- 422 Arrowhead Trail
- 251 Brookwood Dr
- 313 Meadow Lark Crossing Unit 31
- 619 Blackwater Ridge
- 4123 Gold Mill Ridge
- 435 Lake Point Trace Unit 3J
- 152 Gold Mill Place Unit 4F
- 273 Deer Valley Run
- 308 Deer Valley Run
- 305 Deer Valley Run
- 309 Deer Valley Run
- 252 Deer Valley Run
- 223 Elmbrook Ln
- 10451 Bells Ferry Rd
- 131 Fox Place
- 1000 Preston Glen Cir
- 518 Oriole Farm Trail
- 150 Sweetwater St
- 706 Capri Ridge
- 235 River Green Ave
- 413 Glenleigh Dr
- 111 Village Dr
- 1136 Fieldstone Dr
- 204 Providence Ln
- 207 Founders Ct
- 750 Mountain Laurel Dr
- 220 Osmanthus Way
- 102 Alexander Dr
- 218 Osmanthus Way
- 310 Pieris Dr
- 137 Ilex Dr
- 229 Osmanthus Way
