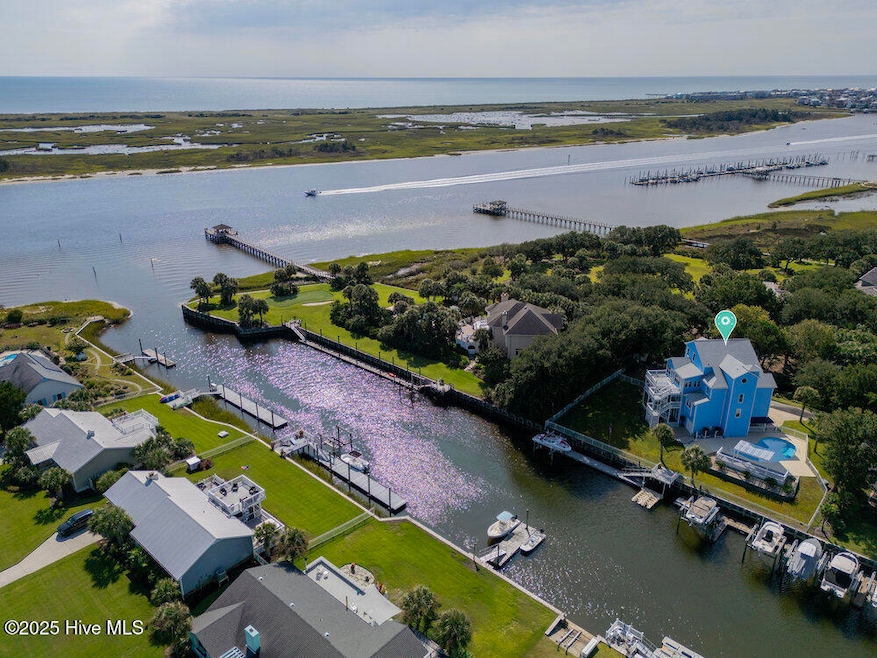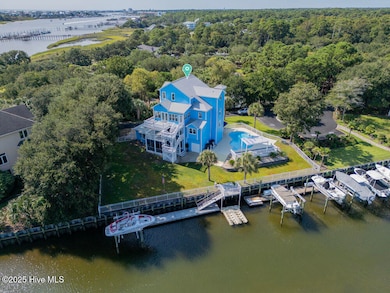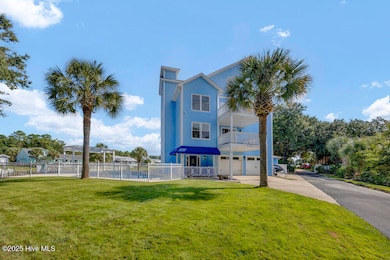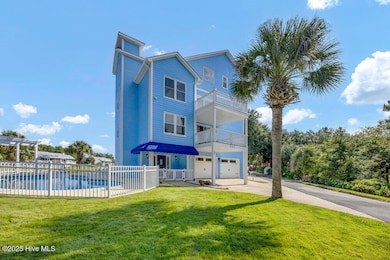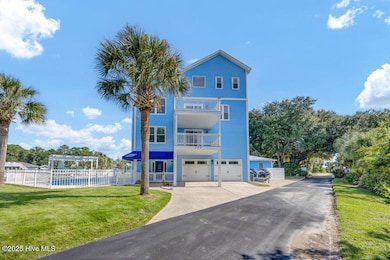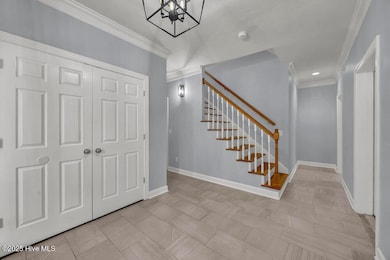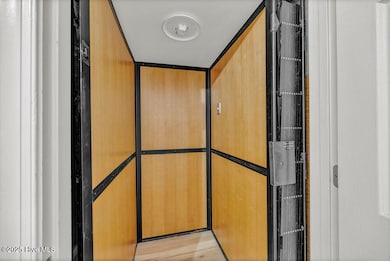227 Gazebo Ct Wilmington, NC 28409
Estimated payment $9,947/month
Highlights
- Views of a Sound
- Boat Dock
- Deep Water Access
- Edwin A. Anderson Elementary School Rated A-
- Boat Lift
- Second Kitchen
About This Home
Welcome to Inlet Point Harbor, a gated waterfront community where coastal living shines. This luxury residence spans over 5,000 sq. ft. and is truly a boater's dream, offering 50 feet of dock frontage, a 10,000 lb boat lift, a floating dock for two jet skis, and a well-lit dock area just steps from the back door. From here, you're a short ride to Masonboro Island or ''dock and dine'' options in Carolina Beach, with shopping, dining, and entertainment just minutes away by land. The home's interior is designed for versatility and comfort with an elevator that services the first 3 floors. The ground floor is ideal for in-law quarters, featuring a kitchenette, living room, bedroom suite, and screened porch. A 2-car garage with new epoxy flooring and an exterior storage room round it out. On the second floor, you'll find two guest rooms, plus a spacious en-suite bedroom and a family room with an attached office space -- a potential second en-suite bedroom -- two perfect options for anyone wanting a primary suite accessible by elevator. The third floor is light-filled and airy with a spacious living room, sunroom, breakfast nook, kitchen with a large walk-in pantry and reverse osmosis system, and access to multiple decks. A half bath and an additional bedroom or office complete this level. The fourth floor is reserved for the primary suite, offering panoramic water views, a large walk-in closet, and a spa-like bath with a double vanity, soaking tub, walk-in shower, and water closet. New sod is being added to the back yard, which has a sparkling saltwater pool. Fresh paint, a newer roof (2019), and newer HVAC systems (2021) add to the home's appeal. With multiple decks, abundant space, and stunning views, this home is a true boater's paradise. For information about our preferred lender and the incentives you may qualify for, please ask your agent to review the agent comments for additional details.
Listing Agent
Coldwell Banker Sea Coast Advantage License #209100 Listed on: 09/19/2025

Home Details
Home Type
- Single Family
Est. Annual Taxes
- $5,642
Year Built
- Built in 1995
Lot Details
- 0.37 Acre Lot
- Lot Dimensions are 40x44x35x40x133x128x160
- Home fronts a canal
- Fenced Yard
- Irrigation
- Property is zoned R-15
HOA Fees
- $367 Monthly HOA Fees
Property Views
- Views of a Sound
- Intracoastal Views
Home Design
- Slab Foundation
- Wood Frame Construction
- Shingle Roof
- Stick Built Home
- Composite Building Materials
Interior Spaces
- 5,008 Sq Ft Home
- 4-Story Property
- Elevator
- Wet Bar
- Ceiling Fan
- Family Room
- Formal Dining Room
- Home Office
- Sun or Florida Room
- Attic Floors
Kitchen
- Second Kitchen
- Breakfast Area or Nook
- Walk-In Pantry
- Dishwasher
Flooring
- Tile
- Luxury Vinyl Plank Tile
Bedrooms and Bathrooms
- 6 Bedrooms
- Soaking Tub
- Walk-in Shower
Parking
- 2 Car Attached Garage
- Garage Door Opener
Outdoor Features
- In Ground Pool
- Deep Water Access
- Bulkhead
- Boat Lift
- Deck
- Covered Patio or Porch
Schools
- Anderson Elementary School
- Murray Middle School
- Ashley High School
Utilities
- Forced Air Heating System
- Heat Pump System
- Electric Water Heater
Listing and Financial Details
- Assessor Parcel Number R08511-004-013-000
Community Details
Overview
- Inlet Point HOA, Phone Number (910) 509-7276
- Inlet Point Harbor Subdivision
- Maintained Community
Recreation
- Boat Dock
Security
- Resident Manager or Management On Site
Map
Home Values in the Area
Average Home Value in this Area
Tax History
| Year | Tax Paid | Tax Assessment Tax Assessment Total Assessment is a certain percentage of the fair market value that is determined by local assessors to be the total taxable value of land and additions on the property. | Land | Improvement |
|---|---|---|---|---|
| 2025 | $5,716 | $1,490,600 | $478,900 | $1,011,700 |
| 2023 | $4,700 | $885,400 | $372,100 | $513,300 |
| 2022 | $4,738 | $885,400 | $372,100 | $513,300 |
| 2021 | $4,860 | $885,400 | $372,100 | $513,300 |
| 2020 | $4,560 | $721,000 | $255,000 | $466,000 |
| 2019 | $4,560 | $721,000 | $255,000 | $466,000 |
| 2018 | $4,560 | $721,000 | $255,000 | $466,000 |
| 2017 | $4,668 | $721,000 | $255,000 | $466,000 |
| 2016 | $4,184 | $603,800 | $276,000 | $327,800 |
| 2015 | $3,888 | $603,800 | $276,000 | $327,800 |
| 2014 | -- | $603,800 | $276,000 | $327,800 |
Property History
| Date | Event | Price | List to Sale | Price per Sq Ft | Prior Sale |
|---|---|---|---|---|---|
| 10/22/2025 10/22/25 | For Sale | $1,725,000 | 0.0% | $344 / Sq Ft | |
| 09/25/2025 09/25/25 | Pending | -- | -- | -- | |
| 09/19/2025 09/19/25 | For Sale | $1,725,000 | +106.8% | $344 / Sq Ft | |
| 02/11/2016 02/11/16 | Sold | $834,000 | -9.8% | $167 / Sq Ft | View Prior Sale |
| 12/26/2015 12/26/15 | Pending | -- | -- | -- | |
| 08/12/2015 08/12/15 | For Sale | $925,000 | +63.7% | $185 / Sq Ft | |
| 03/25/2015 03/25/15 | Sold | $565,000 | -14.4% | $113 / Sq Ft | View Prior Sale |
| 02/16/2015 02/16/15 | Pending | -- | -- | -- | |
| 09/24/2014 09/24/14 | For Sale | $660,000 | -- | $132 / Sq Ft |
Purchase History
| Date | Type | Sale Price | Title Company |
|---|---|---|---|
| Warranty Deed | $834,000 | None Available | |
| Special Warranty Deed | $565,000 | None Available | |
| Trustee Deed | $733,000 | None Available | |
| Deed | $465,000 | -- | |
| Deed | $202,500 | -- | |
| Deed | $108,000 | -- | |
| Deed | -- | -- | |
| Deed | -- | -- | |
| Deed | -- | -- | |
| Deed | $327,000 | -- | |
| Deed | $500,000 | -- |
Mortgage History
| Date | Status | Loan Amount | Loan Type |
|---|---|---|---|
| Previous Owner | $508,500 | Adjustable Rate Mortgage/ARM |
Source: Hive MLS
MLS Number: 100531490
APN: R08511-004-013-000
- 7422 Sea Lilly Ln
- 3836 Mason Port Dr
- 221 Inlet Point Dr
- 7335 Gold
- 7331 Gold Ave
- 120 Inlet Point Dr
- 1305 Burnett Rd
- 911 Radnor Rd
- 7631 Scout Camp Hatila Rd
- 945 Radnor Rd
- 806 Paoli Ct
- 801 Paoli Ct Unit 20' Dry Slip D-73
- 801 Paoli Ct Unit 25' Dry Slip D-17
- 801 Paoli Ct Unit 35' Wet Slip 104
- 801 Paoli Ct Unit 20' Dry Slip K-13 (F
- 801 Paoli Ct Unit 22' Dry Slip B-43
- 801 Paoli Ct Unit 20' Dry Slip I-03 (F
- 801 Paoli Ct Unit 20' Dry Slip D-87
- 801 Paoli Ct Unit 20' Dry Slip C-80
- 801 Paoli Ct Unit 22' Dry Slip C-42
- 806 Paoli Ct
- 842 Kiawah Ln
- 615 Catamaran Dr
- 1709 Canal Dr Unit B11
- 1618 Canal Dr Unit C46
- 111 Florida Ave Unit 9
- 1404 Canal Dr Unit 34
- 355 Club Ct
- 633 Spencer Farlow Dr Unit 13
- 609 Spencer Farlow Dr Unit 33
- 1302 Canal Dr Unit 2
- 1308 Carolina Beach Ave N Unit 2a
- 211 Lewis Dr
- 8405 Fiddlestick Way
- 1012 Old Dow Rd
- 806 Canal Dr
- 8824 Shipwatch Dr
- 709 Elton Ave
- 717 Canal Dr
- 608 Carolina Beach Ave N Unit A3
