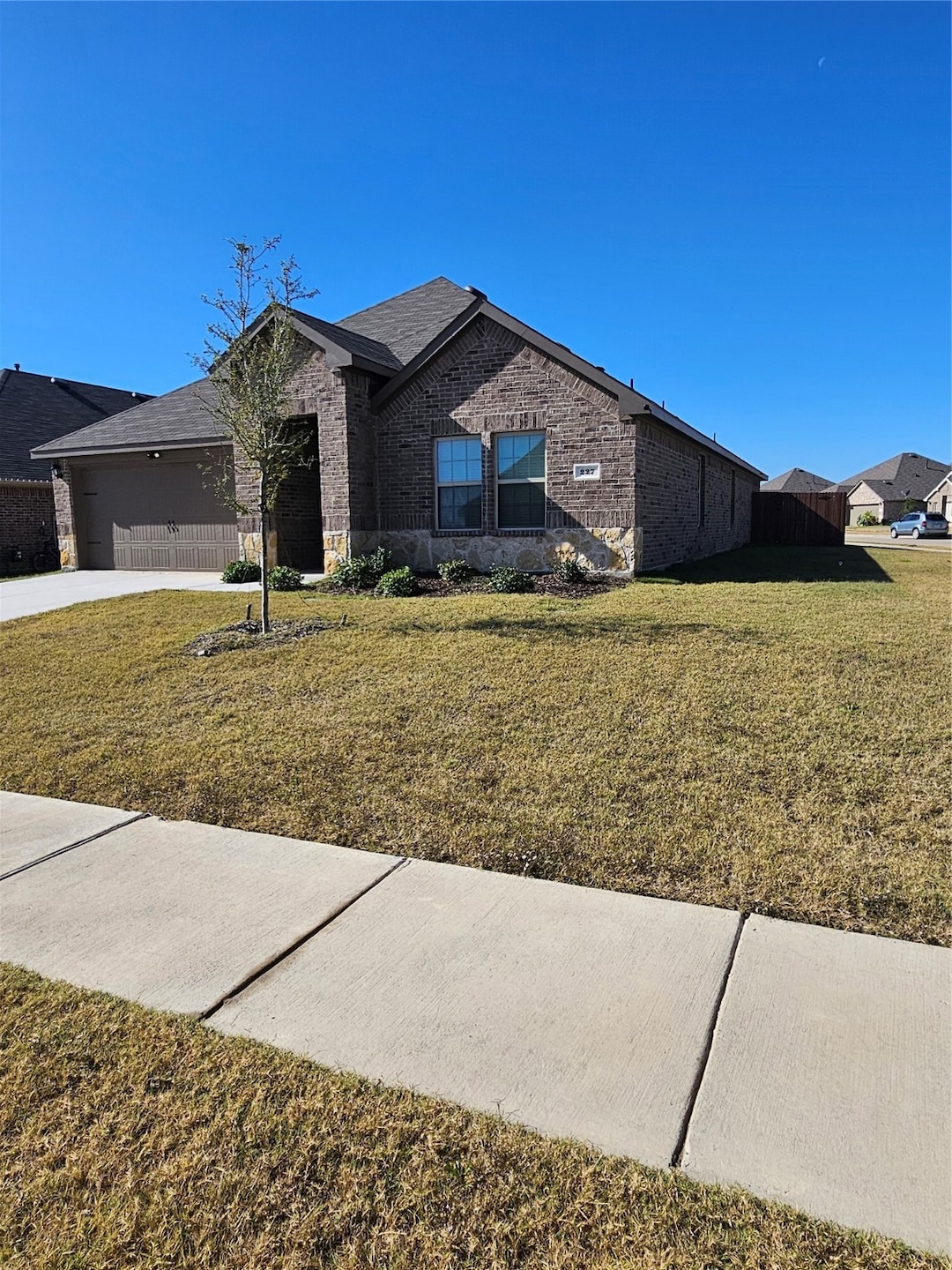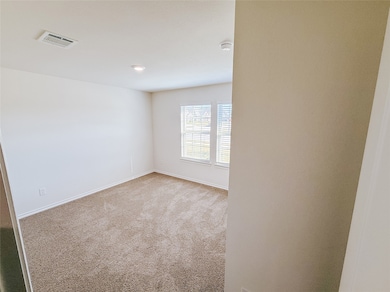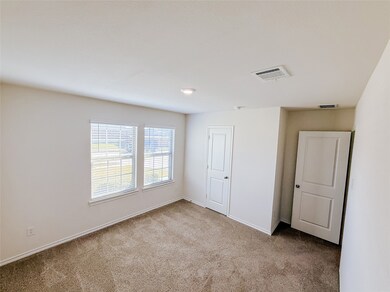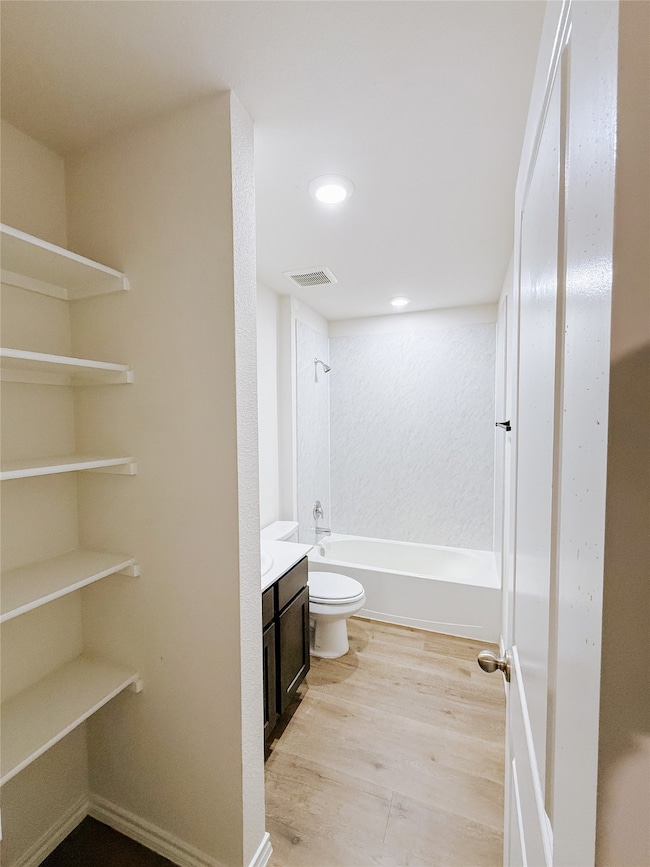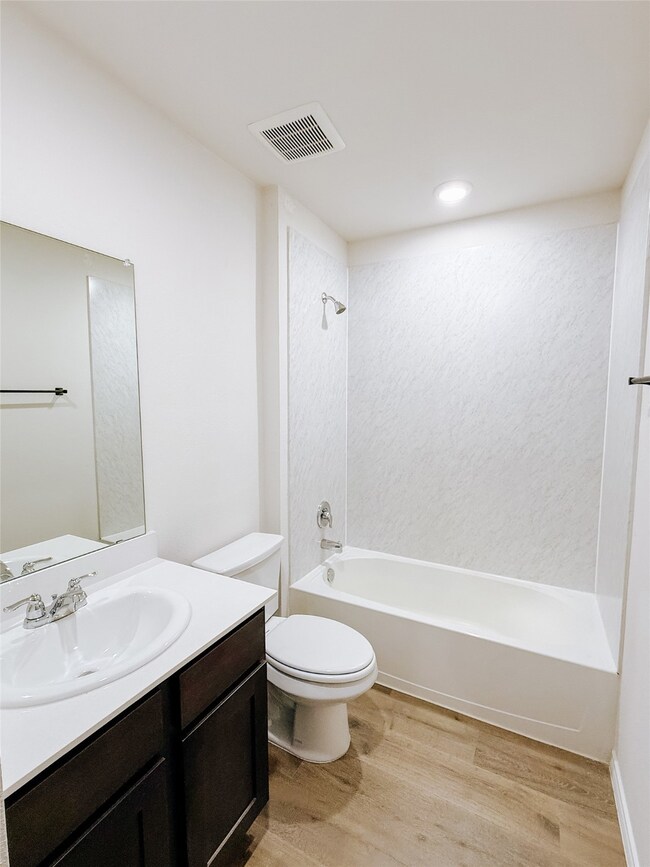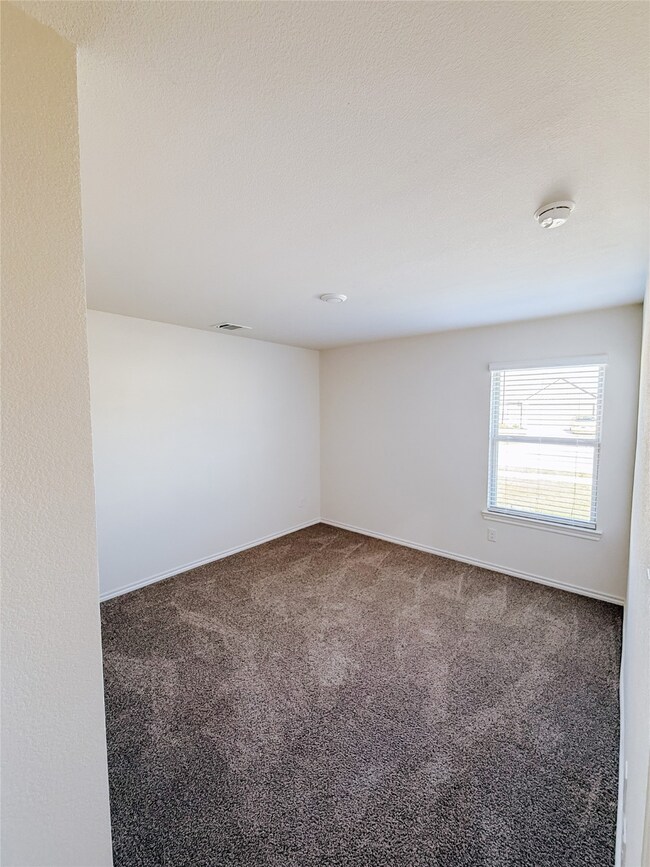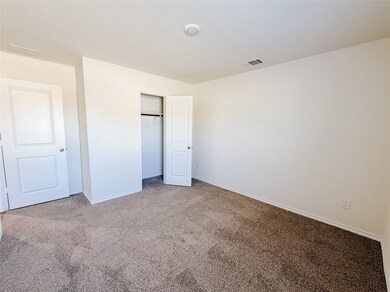227 Happywell Ln Caddo Mills, TX 75135
4
Beds
2
Baths
2,106
Sq Ft
7,884
Sq Ft Lot
Highlights
- Open Floorplan
- Traditional Architecture
- Granite Countertops
- Caddo Mills High School Rated A
- Corner Lot
- Covered Patio or Porch
About This Home
Like new Four bedroom, 2 full bath with open living space. Nice covered patio. Spacious open Kitchen to dining and living area with large Quartz Island and counter tops throughout. LED Lighting , full sprinkler system. Corner lot.
Additional foundation repairs extends warranty to a limited lifetime warranty. FHA assumable loan for qualified buyers.
Call LA for details. NO OWNER FINANCE AVAILABLE.
Also available for lease.
Home Details
Home Type
- Single Family
Year Built
- Built in 2023
Lot Details
- 7,884 Sq Ft Lot
- Gated Home
- Privacy Fence
- Wood Fence
- Corner Lot
HOA Fees
- $38 Monthly HOA Fees
Parking
- 2 Car Attached Garage
- Garage Door Opener
- Driveway
- On-Street Parking
Home Design
- Traditional Architecture
- Brick Exterior Construction
- Slab Foundation
- Composition Roof
Interior Spaces
- 2,106 Sq Ft Home
- 1-Story Property
- Open Floorplan
- Laundry in Utility Room
Kitchen
- Eat-In Kitchen
- Electric Range
- Microwave
- Dishwasher
- Granite Countertops
- Disposal
Flooring
- Carpet
- Laminate
Bedrooms and Bathrooms
- 4 Bedrooms
- Walk-In Closet
- 2 Full Bathrooms
Home Security
- Wireless Security System
- Smart Home
- Fire and Smoke Detector
Outdoor Features
- Covered Patio or Porch
Schools
- Kathryn Griffis Elementary School
- Caddomills High School
Utilities
- Central Heating and Cooling System
- Heating System Uses Natural Gas
- Tankless Water Heater
- High Speed Internet
Listing and Financial Details
- Residential Lease
- Property Available on 11/15/25
- Tenant pays for association fees, all utilities, cable TV
- 12 Month Lease Term
- Legal Lot and Block 17 / G
- Assessor Parcel Number 243591
Community Details
Overview
- N.M.I. Association
- Stonehaven Estates Subdivision
Pet Policy
- No Pets Allowed
Map
Source: North Texas Real Estate Information Systems (NTREIS)
MLS Number: 21110011
Nearby Homes
- 211 Happywell Ln
- 223 Fieldtrail Ln
- 210 Fieldtrail Ln
- 222 Redbarn Ln
- 217 Redbarn Ln
- 137 Seabiscuit Dr
- 116 Cotton Mill Dr
- 100 Barbara Ln
- 103 Mapleoak Dr
- Cambridge Plan at Stonehaven
- Kingston Plan at Stonehaven
- Windsor Plan at Stonehaven
- Justin Plan at Stonehaven
- Oxford Plan at Stonehaven
- Naples Plan at Stonehaven
- Eureka Plan at Stonehaven
- Texas Cali Plan at Stonehaven
- Midland Plan at Stonehaven
- Perry Plan at Stonehaven
- Ozark Plan at Stonehaven
- 212 Happywell Ln
- 217 Redbarn Ln
- 219 Augusta Ct
- 205 Redstone Ln
- 220 Greenshade Ln
- 2407 Second St
- 1001 Devoss Ct
- 116 Longhorn Pass
- 149 Longhorn Pass
- 209 Whitetail Way
- 2111 Meadowview Dr
- 152 Coyote Trail
- 218 Whitetail Way
- 300 Brushy Creek Ranch Rd
- 359 Brushy Creek Ranch Rd
- 312 Brushy Creek Ranch Rd
- 1437 Millstead Rill Rd
- 911 Hay Loft Ln
- 808 Watermill Rd
- 807 Old Bluff Ln
