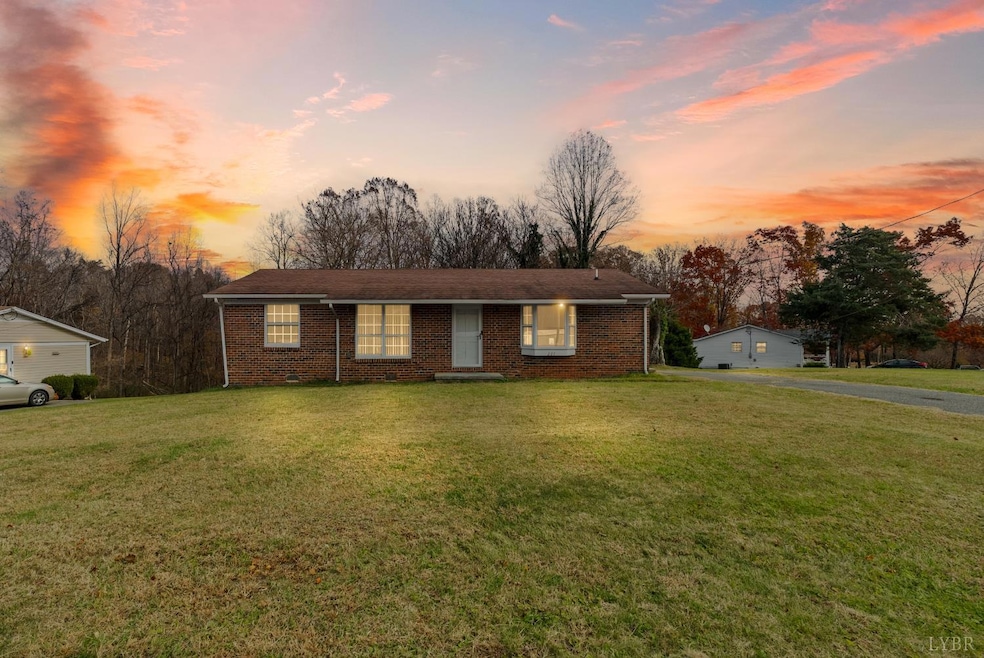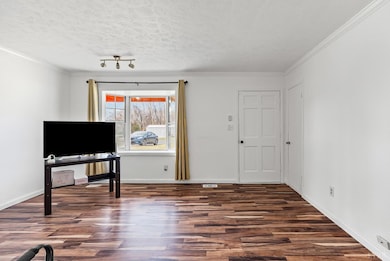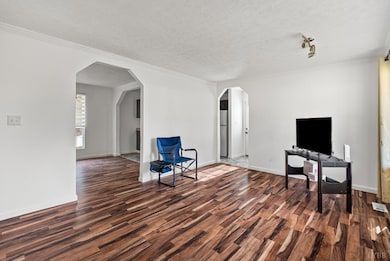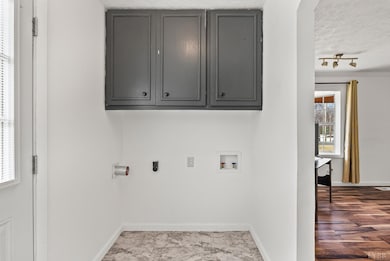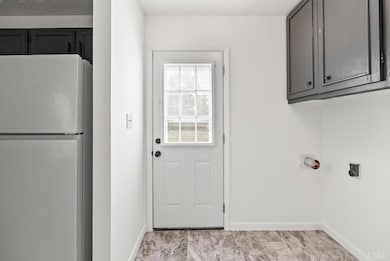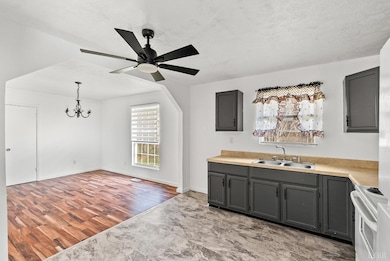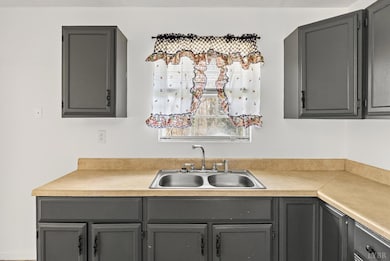
227 Harris Rd Madison Heights, VA 24572
Estimated payment $963/month
Highlights
- Very Popular Property
- Ceiling Fan
- Vinyl Flooring
- Outdoor Storage
- Storm Doors
- 1-Story Property
About This Home
This 3-bedroom, 1.5-bath home offers new flooring and fresh paint, creating a true move-in-ready option. Its functional layout, proven rental history, and convenient Madison Heights location make it an appealing choice for first-time buyers or investors looking for a solid, dependable property.
Home Details
Home Type
- Single Family
Est. Annual Taxes
- $488
Year Built
- Built in 1975
Lot Details
- 0.5 Acre Lot
- Property is zoned R2
Parking
- Off-Street Parking
Home Design
- Shingle Roof
Interior Spaces
- 1,104 Sq Ft Home
- 1-Story Property
- Ceiling Fan
- Crawl Space
- Scuttle Attic Hole
- Storm Doors
- Electric Range
- Washer and Dryer Hookup
Flooring
- Laminate
- Vinyl
Outdoor Features
- Outdoor Storage
Schools
- Madison Heights Elementary School
- Monelison Midl Middle School
- Amherst High School
Utilities
- Heat Pump System
- Electric Water Heater
- Septic Tank
Community Details
- Net Lease
Listing and Financial Details
- Assessor Parcel Number 157A133
Map
Home Values in the Area
Average Home Value in this Area
Tax History
| Year | Tax Paid | Tax Assessment Tax Assessment Total Assessment is a certain percentage of the fair market value that is determined by local assessors to be the total taxable value of land and additions on the property. | Land | Improvement |
|---|---|---|---|---|
| 2025 | $488 | $80,000 | $17,000 | $63,000 |
| 2024 | $488 | $80,000 | $17,000 | $63,000 |
| 2023 | $488 | $80,000 | $17,000 | $63,000 |
| 2022 | $488 | $80,000 | $17,000 | $63,000 |
| 2021 | $488 | $80,000 | $17,000 | $63,000 |
| 2020 | $488 | $80,000 | $17,000 | $63,000 |
| 2019 | $506 | $82,900 | $23,000 | $59,900 |
| 2018 | $506 | $82,900 | $23,000 | $59,900 |
| 2017 | $506 | $82,900 | $23,000 | $59,900 |
| 2016 | $506 | $82,900 | $23,000 | $59,900 |
| 2015 | $464 | $82,900 | $23,000 | $59,900 |
| 2014 | $464 | $82,900 | $23,000 | $59,900 |
Property History
| Date | Event | Price | List to Sale | Price per Sq Ft |
|---|---|---|---|---|
| 11/17/2025 11/17/25 | For Sale | $174,900 | -- | $158 / Sq Ft |
Purchase History
| Date | Type | Sale Price | Title Company |
|---|---|---|---|
| Deed | -- | None Available |
Mortgage History
| Date | Status | Loan Amount | Loan Type |
|---|---|---|---|
| Open | $79,800 | Purchase Money Mortgage |
About the Listing Agent

Karl Miller is the Principal Broker of Karl Miller Realty. With over 20 years of real estate sales experience, his passion is helping clients achieve their home ownership and financial dreams as he aids them in making informed decisions. Karl grew up on a Campbell County dairy farm and knows the value of old-fashioned service, integrity, and long-term relationships. In his free time, Karl enjoys being outdoors, camping and exploring, and reading a great book. You might see him running or
Karl's Other Listings
Source: Lynchburg Association of REALTORS®
MLS Number: 363083
APN: 157-A-133
- 193 Wright Shop Rd
- 149 Peaceful Ln
- 134 Katies Dr
- 107 Tyree Ct
- 156 Bryant Rd
- 0 Monticello Ln
- 0 Cherry Ln
- 109 Crestview Dr
- 137 Cherry Ln
- 0 Lot 10 & 11 Stoney Creek Dr Unit 345183
- 193 Fernridge Ct
- 140 Garford Rd
- 164 Glade Rd
- 0 Wright Shop Rd
- 255 Glade Rd
- 151 Stratford Place
- TBD Stratford Place Unit 39
- 0 Commonwealth Dr Unit 361760
- 405 Seminole Dr
- 156 Pomona Dr
- 588 Old Wright Shop Rd
- 115 Town Center Pkwy
- 123 Phelps Rd
- 102 Sue Dr
- 1329 Jefferson St
- 1009 Jefferson St
- 1220 Commerce St
- 1500 Main St
- 722 Commerce St Unit 304
- 206 11th St Unit 206 11th
- 1312 Church St
- 400 12th St
- 410 Court St
- 1020 Pansy St
- 1316 Harrison St
- 1417 Early St Unit 1
- 1411 Jackson St
- 901 5th St
- 701 Hollins St
- 403 Polk St
