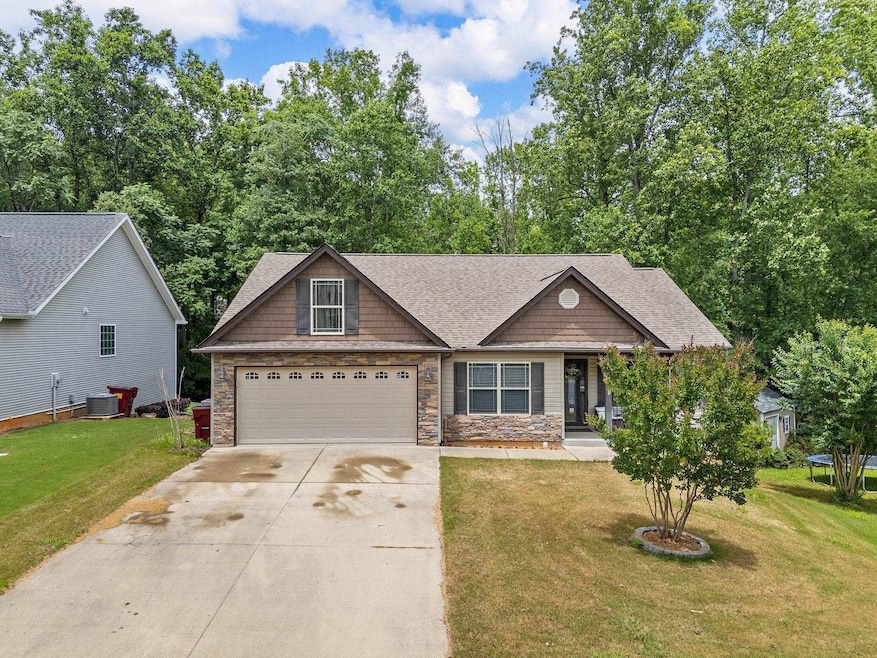
227 Heritage Creek Dr Boiling Springs, SC 29316
Estimated payment $1,696/month
Highlights
- Primary Bedroom Suite
- Craftsman Architecture
- Wooded Lot
- Shoally Creek Elementary School Rated A-
- Deck
- Wood Flooring
About This Home
Tucked away on a quiet cul-de-sac, this charming 3-bedroom, 2-bathroom home offers comfort, convenience, and a few delightful surprises. With 1,624 square feet of interior space, the home features a smart split-bedroom layout—ideal for creating a little extra breathing room between the primary suite and the secondary bedrooms. Step inside to find an inviting open-concept floor plan that makes everyday living and entertaining feel easy. The kitchen flows seamlessly into the living area, perfect for everything from movie nights to weekend brunches. The spacious primary bedroom includes a private bath and generous closet space to keep things tidy. Out back, a fully fenced yard offers the perfect playground for pets, kids, or anyone who enjoys a little outdoor freedom. And if you're the type who always feels like you need more storage, the walk-in crawlspace has you covered—literally. Commuters will appreciate the easy access to Interstate 85, making travel into nearby cities a breeze. Whether you're looking to upsize, downsize, or simply right-size, this property delivers the perfect blend of location and livability—without turning life into a traffic jam or a renovation project. Come take a look; your next chapter might just begin at the end of this quiet street.
Home Details
Home Type
- Single Family
Est. Annual Taxes
- $1,474
Year Built
- Built in 2016
Lot Details
- 9,583 Sq Ft Lot
- Cul-De-Sac
- Fenced Yard
- Wooded Lot
HOA Fees
- $23 Monthly HOA Fees
Parking
- 2 Car Garage
Home Design
- Craftsman Architecture
- Architectural Shingle Roof
Interior Spaces
- 1,624 Sq Ft Home
- 1-Story Property
- Gas Log Fireplace
- Insulated Windows
- Tilt-In Windows
- Window Treatments
- Great Room
- Living Room
- Breakfast Room
- Dining Room
- Den
- Loft
- Bonus Room
- Sun or Florida Room
- Screened Porch
- Crawl Space
- Fire and Smoke Detector
- Dishwasher
Flooring
- Wood
- Carpet
- Ceramic Tile
Bedrooms and Bathrooms
- 3 Bedrooms
- Primary Bedroom Suite
- Split Bedroom Floorplan
- 2 Full Bathrooms
Laundry
- Laundry Room
- Laundry on main level
- Washer and Electric Dryer Hookup
Outdoor Features
- Deck
- Patio
Schools
- Shoally Creek Elementary School
- Rainbow Lake Middle School
- Boiling Springs High School
Utilities
- Heat Pump System
Community Details
- Association fees include common area, street lights
- Heritage Creek Subdivision
Listing and Financial Details
- Tax Lot 17
Map
Home Values in the Area
Average Home Value in this Area
Tax History
| Year | Tax Paid | Tax Assessment Tax Assessment Total Assessment is a certain percentage of the fair market value that is determined by local assessors to be the total taxable value of land and additions on the property. | Land | Improvement |
|---|---|---|---|---|
| 2024 | $1,474 | $7,940 | $1,161 | $6,779 |
| 2023 | $1,474 | $7,940 | $1,161 | $6,779 |
| 2022 | $1,318 | $6,904 | $1,040 | $5,864 |
| 2021 | $1,318 | $6,904 | $1,040 | $5,864 |
| 2020 | $1,298 | $6,904 | $1,040 | $5,864 |
| 2019 | $1,289 | $7,010 | $1,004 | $6,006 |
| 2018 | $928 | $7,010 | $1,004 | $6,006 |
| 2017 | $1,120 | $6,096 | $1,040 | $5,056 |
| 2016 | $180 | $1,040 | $1,040 | $0 |
| 2015 | $44 | $120 | $120 | $0 |
| 2014 | $44 | $120 | $120 | $0 |
Property History
| Date | Event | Price | Change | Sq Ft Price |
|---|---|---|---|---|
| 05/29/2025 05/29/25 | For Sale | $285,000 | +69.6% | $175 / Sq Ft |
| 07/30/2018 07/30/18 | Sold | $168,000 | -1.1% | $108 / Sq Ft |
| 06/30/2018 06/30/18 | Pending | -- | -- | -- |
| 06/14/2018 06/14/18 | For Sale | $169,900 | +11.5% | $109 / Sq Ft |
| 01/06/2016 01/06/16 | Sold | $152,400 | -1.6% | $96 / Sq Ft |
| 09/28/2015 09/28/15 | Pending | -- | -- | -- |
| 09/25/2015 09/25/15 | For Sale | $154,900 | -- | $98 / Sq Ft |
Purchase History
| Date | Type | Sale Price | Title Company |
|---|---|---|---|
| Deed | $172,650 | None Available | |
| Deed | $152,400 | None Available | |
| Deed | $19,500 | None Available |
Mortgage History
| Date | Status | Loan Amount | Loan Type |
|---|---|---|---|
| Open | $162,223 | FHA | |
| Closed | $164,957 | FHA | |
| Previous Owner | $114,300 | Commercial |
About the Listing Agent

I'm an expert real estate agent with KELLER WILLIAMS REALTY in SPARTANBURG, SC and the nearby area, providing home-buyers and sellers with professional, responsive and attentive real estate services. Want an agent who'll really listen to what you want in a home? Need an agent who knows how to effectively market your home so it sells? Give me a call! I'm eager to help and would love to talk to you.
Pam's Other Listings
Source: Multiple Listing Service of Spartanburg
MLS Number: SPN324543
APN: 2-52-00-001.17
- 938 S Mossy Rock Rd
- 575 Wooden Duck St
- 575 Wooden Duck St
- 145 Coldstream Dr
- 523 Clairidge Dr
- 6068 Willutuck Dr
- 97 Mills Gap Rd
- 901 Dornoch Dr
- 660 Millsgate Cir
- 104 Diehl Ct Unit 104 A
- 606 Shoreline Blvd
- 235 Outlook Dr
- 101 Campus Suites Dr
- 350 Bryant Rd
- 345 Bryant Rd
- 305 Concert Way
- 9103 Gabbro Ln
- 1918 Landrow Ln
- 1000 Pinegate Dr
- 287 Stonewood Crossing Dr






