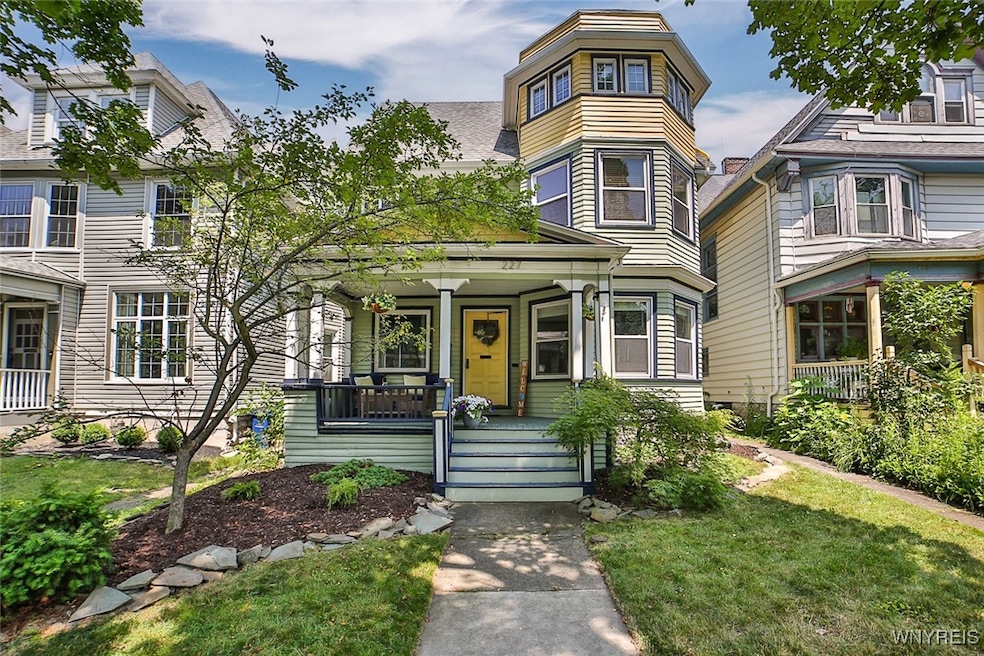GORGEOUS 4-bed, 3.5 bath Victorian home! Fantastic street in the heart of the Elmwood Village! Spacious foyer, stunning leaded glass, beautiful refinished hardwood floors, bright living room with loads of natural light! Perfect mix of classic City charm and modern updates/amenities! Total kitchen remodel w/granite countertops, recessed lighting, soft close cabinetry, oversize sink, and SS appliances included (microwave vents outside!). A lovely 1⁄2 bath, stylish dining room and convenient mudroom (leading to the private fully fenced backyard) complete the sprawling 1st floor. 4 generous sized bedrooms upstairs including primary bdrm ensuite bathroom! Remodeled full bath completes 2nd floor. 3rd floor finished area is where all the fun will happen: spacious gaming/relaxing area, AC/heat split system, and ANOTHER bathroom! Newer windows w/transferrable warranty, top of the line Carrier high-eff Furnace/AC 2021 for maximum comfort, HWT 2021, Exterior paint 2021, sump pump, and security system. Exterior walkout basement for convenience. Close to all the action, shops, restaurants, etc that this AMAZING location provides!







