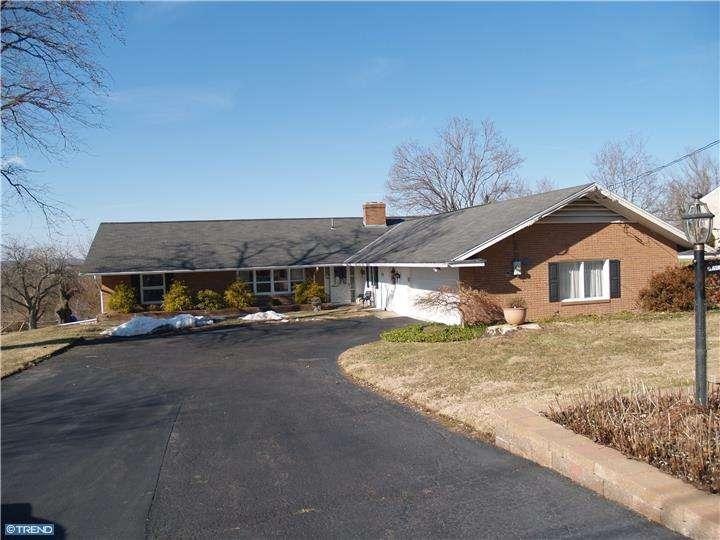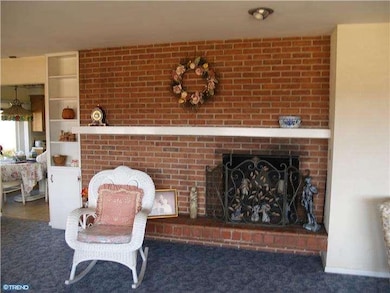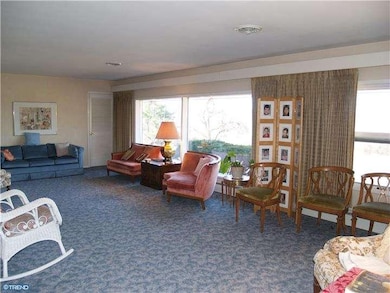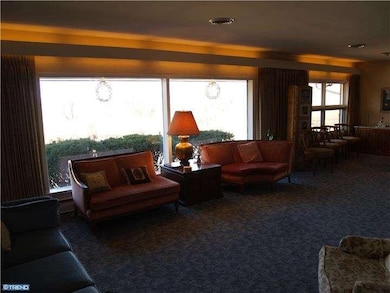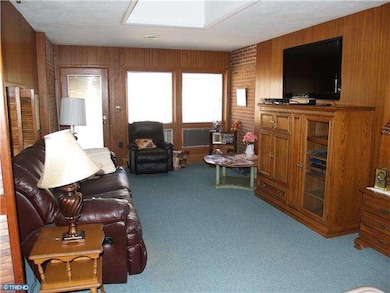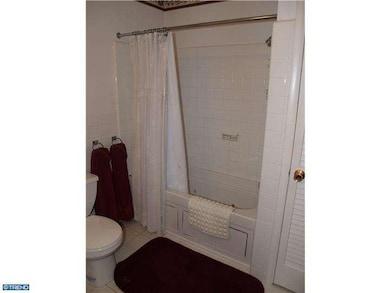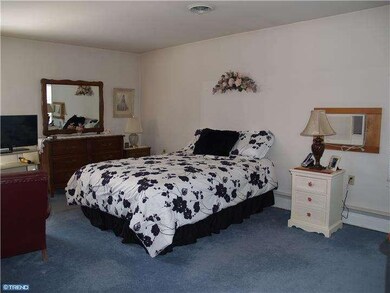
227 Hilltop Rd Coopersburg, PA 18036
Highlights
- Rambler Architecture
- 1 Fireplace
- Skylights
- Springfield Elementary School Rated A-
- No HOA
- Eat-In Kitchen
About This Home
As of December 2018Lovingly maintained 3 bedroom sprawling ranch in Springfield township (Coopersburg mailing address) has plenty to offer it's new owner. This home has an open feel with good sized windows over looking the acre lot. The home is wheelchair equipped. There are hardwood floors underneath the carpets and a brick fireplace in the living room. The modern kitchen has its own access to a fireplace for indoor grilling. The home has a walk out basement, a den with sunroom, attached 2 car garage, the full bathroom has a Jacuzzi tub. Schedule your showing today
Last Agent to Sell the Property
Iron Valley Real Estate Legacy License #AB068046 Listed on: 03/21/2014

Home Details
Home Type
- Single Family
Est. Annual Taxes
- $6,140
Year Built
- Built in 1960
Lot Details
- 0.62 Acre Lot
- Lot Dimensions are 115x237
- Property is in good condition
- Property is zoned DD
Home Design
- Rambler Architecture
- Brick Exterior Construction
- Pitched Roof
Interior Spaces
- 2,287 Sq Ft Home
- Property has 1 Level
- Skylights
- 1 Fireplace
- Living Room
- Dining Room
- Basement Fills Entire Space Under The House
- Eat-In Kitchen
- Laundry on main level
Bedrooms and Bathrooms
- 3 Bedrooms
- En-Suite Primary Bedroom
Parking
- 3 Open Parking Spaces
- 5 Parking Spaces
Accessible Home Design
- Mobility Improvements
Schools
- Palisades High School
Utilities
- Central Air
- Heating System Uses Oil
- Well
- Electric Water Heater
- On Site Septic
Community Details
- No Home Owners Association
Listing and Financial Details
- Tax Lot 202
- Assessor Parcel Number 42-004-202
Ownership History
Purchase Details
Home Financials for this Owner
Home Financials are based on the most recent Mortgage that was taken out on this home.Purchase Details
Home Financials for this Owner
Home Financials are based on the most recent Mortgage that was taken out on this home.Purchase Details
Home Financials for this Owner
Home Financials are based on the most recent Mortgage that was taken out on this home.Purchase Details
Similar Homes in Coopersburg, PA
Home Values in the Area
Average Home Value in this Area
Purchase History
| Date | Type | Sale Price | Title Company |
|---|---|---|---|
| Deed | $325,000 | None Available | |
| Deed | $315,000 | Vast Abstract Llc | |
| Deed | $255,000 | None Available | |
| Quit Claim Deed | $2,000 | -- |
Mortgage History
| Date | Status | Loan Amount | Loan Type |
|---|---|---|---|
| Open | $279,320 | New Conventional | |
| Closed | $239,900 | New Conventional | |
| Closed | $260,000 | New Conventional | |
| Previous Owner | $299,250 | New Conventional | |
| Previous Owner | $204,000 | New Conventional | |
| Previous Owner | $28,178 | Unknown |
Property History
| Date | Event | Price | Change | Sq Ft Price |
|---|---|---|---|---|
| 12/21/2018 12/21/18 | Sold | $325,000 | 0.0% | $142 / Sq Ft |
| 11/06/2018 11/06/18 | Pending | -- | -- | -- |
| 10/31/2018 10/31/18 | For Sale | $324,900 | +3.1% | $142 / Sq Ft |
| 05/24/2018 05/24/18 | Sold | $315,000 | -3.0% | $138 / Sq Ft |
| 04/05/2018 04/05/18 | Pending | -- | -- | -- |
| 03/22/2018 03/22/18 | For Sale | $324,876 | +27.4% | $142 / Sq Ft |
| 07/22/2014 07/22/14 | Sold | $255,000 | -4.1% | $111 / Sq Ft |
| 06/21/2014 06/21/14 | Pending | -- | -- | -- |
| 05/27/2014 05/27/14 | For Sale | $265,900 | 0.0% | $116 / Sq Ft |
| 05/03/2014 05/03/14 | Pending | -- | -- | -- |
| 04/11/2014 04/11/14 | Price Changed | $265,900 | -3.6% | $116 / Sq Ft |
| 03/21/2014 03/21/14 | For Sale | $275,900 | -- | $121 / Sq Ft |
Tax History Compared to Growth
Tax History
| Year | Tax Paid | Tax Assessment Tax Assessment Total Assessment is a certain percentage of the fair market value that is determined by local assessors to be the total taxable value of land and additions on the property. | Land | Improvement |
|---|---|---|---|---|
| 2024 | $7,136 | $44,000 | $5,200 | $38,800 |
| 2023 | $7,048 | $44,000 | $5,200 | $38,800 |
| 2022 | $6,840 | $44,000 | $5,200 | $38,800 |
| 2021 | $6,708 | $44,000 | $5,200 | $38,800 |
| 2020 | $6,708 | $44,000 | $5,200 | $38,800 |
| 2019 | $6,633 | $44,000 | $5,200 | $38,800 |
| 2018 | $6,589 | $44,000 | $5,200 | $38,800 |
| 2017 | $6,487 | $44,000 | $5,200 | $38,800 |
| 2016 | $6,487 | $44,000 | $5,200 | $38,800 |
| 2015 | $4,658 | $44,000 | $5,200 | $38,800 |
| 2014 | $4,658 | $44,000 | $5,200 | $38,800 |
Agents Affiliated with this Home
-

Seller's Agent in 2018
Thomas Smeland
EXP Realty, LLC
(215) 262-2497
1 in this area
187 Total Sales
-

Seller's Agent in 2018
Larry Ginsburg
BHHS Regency Real Estate
(610) 393-0892
2 in this area
326 Total Sales
-

Seller Co-Listing Agent in 2018
Michael Mooney
EXP Realty, LLC
(215) 527-4410
40 Total Sales
-

Seller Co-Listing Agent in 2018
Andrew Ginsburg
BHHS Regency Real Estate
(610) 349-6644
263 Total Sales
-

Buyer's Agent in 2018
Shannon Lutz
RE/MAX
(267) 278-1967
20 Total Sales
-

Seller's Agent in 2014
Jessica Vooz
Iron Valley Real Estate Legacy
(610) 462-9737
1 in this area
237 Total Sales
Map
Source: Bright MLS
MLS Number: 1002849546
APN: 42-004-202
- 4901 Brookside Ct
- 4907 Brookside Ct
- 3421 Old Bethlehem Pike
- 7555 Clayton Ave
- 7522 Clayton Ave
- 126 Ashford Dr
- 168 Ashford Dr
- 5871 Applebutter Hill
- 120 Ashford Dr
- 119 S Main St
- 135 S Main St
- 125 Ashford Dr
- 167 Ashford Dr
- 818 W Station Ave
- 162 Ashford Dr
- 5196 Price Ave
- 28 S 9th St
- 71 E Station Ave
- Helena Plan at Ashford Preserve - Ashford Preserve
- Wells Plan at Ashford Preserve - Ashford Preserve
