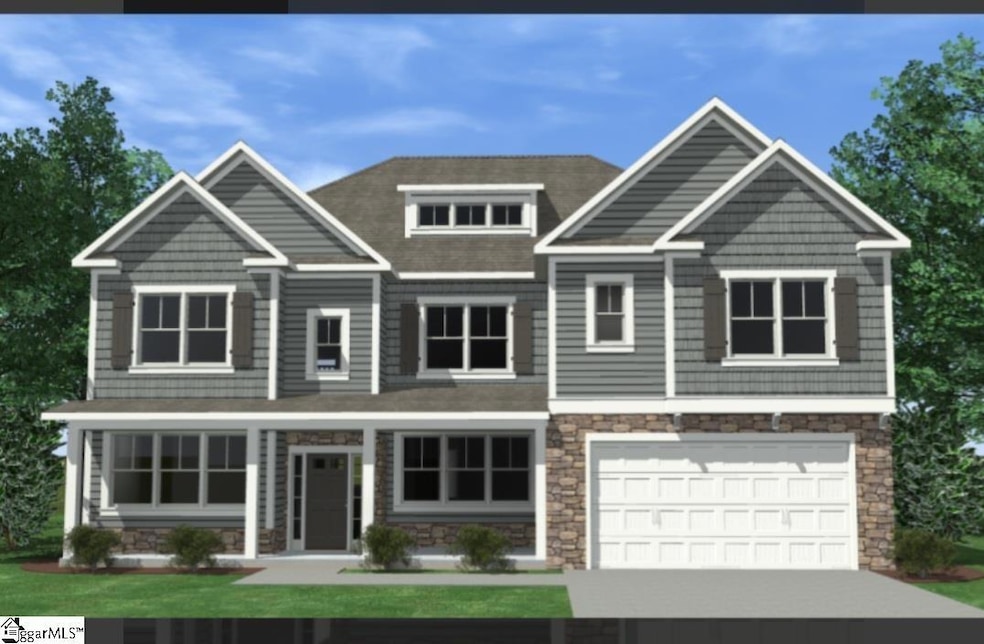PENDING
NEW CONSTRUCTION
227 Holly Branch Rd Piedmont, SC 29673
Estimated payment $4,508/month
Total Views
111
5
Beds
4.5
Baths
4,200-4,399
Sq Ft
$189
Price per Sq Ft
Highlights
- Second Kitchen
- Home Theater
- Deck
- Concrete Primary School Rated A-
- Open Floorplan
- Wooded Lot
About This Home
*** HOME IS UNDER CONSTRUCTION*** Luxurious new home in the desirable NEW community, RIVER'S EDGE! The Briarwood A features side entry two car garage with a tandem. Upgraded chef's kitchen complete with Quartz counter tops, tile backsplash, 42" cabinetry with crown molding, cabinet hood, pot filler and SS Built-in appliances. 5" Hardwood flooring through-out first floor main living areas and hard wood stairs, family room complete with coffered ceilings, fireplace and fireplace built-ins. Many other upgrades included in this amazing home.
Home Details
Home Type
- Single Family
Est. Annual Taxes
- $501
Year Built
- Built in 2025 | Under Construction
Lot Details
- 0.6 Acre Lot
- Lot Dimensions are 125x208x125x208
- Level Lot
- Sprinkler System
- Wooded Lot
HOA Fees
- $69 Monthly HOA Fees
Home Design
- Home is estimated to be completed on 6/30/25
- Traditional Architecture
- Architectural Shingle Roof
- Aluminum Trim
- Stone Exterior Construction
- Hardboard
Interior Spaces
- 4,200-4,399 Sq Ft Home
- 2-Story Property
- Open Floorplan
- Bookcases
- Coffered Ceiling
- Tray Ceiling
- Smooth Ceilings
- Ceiling height of 9 feet or more
- Ceiling Fan
- 2 Fireplaces
- Ventless Fireplace
- Tilt-In Windows
- Two Story Entrance Foyer
- Great Room
- Breakfast Room
- Dining Room
- Home Theater
- Home Office
- Crawl Space
- Fire and Smoke Detector
Kitchen
- Second Kitchen
- Walk-In Pantry
- Built-In Oven
- Gas Cooktop
- Convection Microwave
- Dishwasher
- Granite Countertops
- Quartz Countertops
- Disposal
- Pot Filler
Flooring
- Wood
- Carpet
- Ceramic Tile
Bedrooms and Bathrooms
- 5 Bedrooms | 1 Main Level Bedroom
- Walk-In Closet
- 4.5 Bathrooms
- Garden Bath
Laundry
- Laundry Room
- Laundry on upper level
- Electric Dryer Hookup
Attic
- Storage In Attic
- Pull Down Stairs to Attic
Parking
- 3 Car Attached Garage
- Side or Rear Entrance to Parking
- Tandem Parking
Outdoor Features
- Deck
Schools
- Concrete Elementary School
- Powdersville Middle School
- Powdersville High School
Utilities
- Multiple cooling system units
- Central Air
- Multiple Heating Units
- Heating System Uses Natural Gas
- Underground Utilities
- Tankless Water Heater
- Gas Water Heater
- Septic Tank
- Cable TV Available
Community Details
- Built by Trust Homes
- River’S Edge Subdivision, Briarwood Floorplan
- Mandatory home owners association
Listing and Financial Details
- Tax Lot 28
- Assessor Parcel Number 238070114
Map
Create a Home Valuation Report for This Property
The Home Valuation Report is an in-depth analysis detailing your home's value as well as a comparison with similar homes in the area
Home Values in the Area
Average Home Value in this Area
Tax History
| Year | Tax Paid | Tax Assessment Tax Assessment Total Assessment is a certain percentage of the fair market value that is determined by local assessors to be the total taxable value of land and additions on the property. | Land | Improvement |
|---|---|---|---|---|
| 2024 | $501 | $3,570 | $3,570 | $0 |
| 2023 | $501 | $3,570 | $3,570 | $0 |
| 2022 | $484 | $0 | $0 | $0 |
Source: Public Records
Property History
| Date | Event | Price | Change | Sq Ft Price |
|---|---|---|---|---|
| 03/28/2025 03/28/25 | Pending | -- | -- | -- |
| 03/28/2025 03/28/25 | For Sale | $832,639 | -- | $198 / Sq Ft |
Source: Greater Greenville Association of REALTORS®
Purchase History
| Date | Type | Sale Price | Title Company |
|---|---|---|---|
| Deed | $399,600 | None Listed On Document |
Source: Public Records
Mortgage History
| Date | Status | Loan Amount | Loan Type |
|---|---|---|---|
| Open | $2,633,750 | Credit Line Revolving | |
| Closed | $279,720 | New Conventional |
Source: Public Records
Source: Greater Greenville Association of REALTORS®
MLS Number: 1552403
APN: 238-07-01-014
Nearby Homes
- 229 Holly Branch Rd
- 225 Holly Branch Rd
- 223 Holly Branch Rd
- 231 Holly Branch Rd
- 230 Holly Branch Rd Unit Lot 27
- 230 Holly Branch Rd
- 233 Holly Branch Rd
- 221 Holly Branch Rd
- 239 Holly Branch Rd
- 300 Forest Edge Rd
- 214 Holly Branch Rd
- 147 Reserve Dr
- 200 Holly Chase
- 515 Cedar Dr
- 401 Woodson Rd
- 229 Abenaki Way
- 1216 White Rd
- 100 Riverlook Ln
- 18 Cushing St
- 114 F Family Cir

