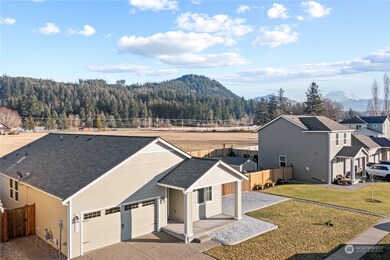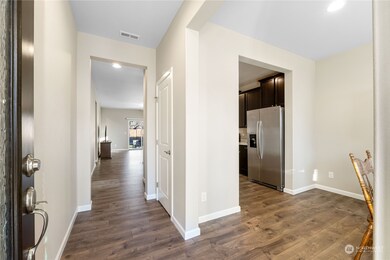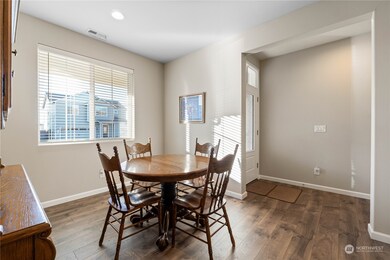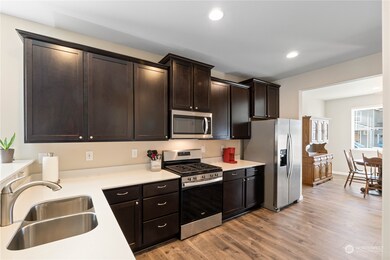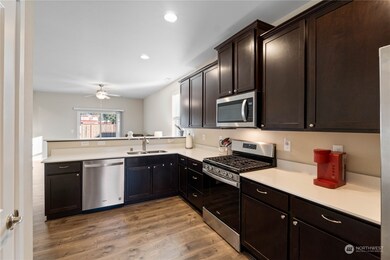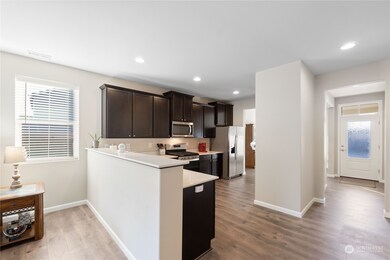
$625,000
- 3 Beds
- 2.5 Baths
- 2,260 Sq Ft
- 1038 Riley Dr E
- Enumclaw, WA
Don't miss this beautifully appointed 2197sf, 3 bed, 2.5 bath home w/office, built in 2020, plus spectacular outdoor-living hardscape additions that create an awe-inspiring gardener's paradise in the planned Enumclaw Suntop community. Come enjoy all the fruits of loving labor as you pick from your raised bed gardens & put cut flowers & fresh produce on your dinner table! Drip watering system. A
Kathryn Kleber Keller Williams Realty PS

