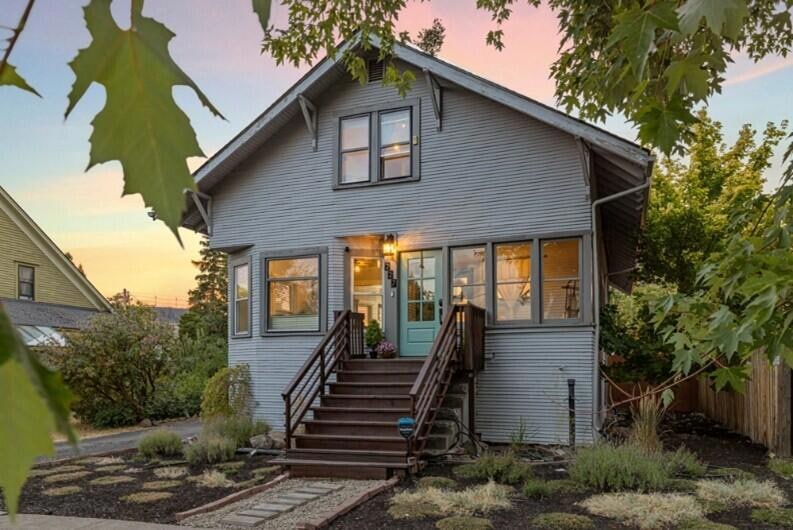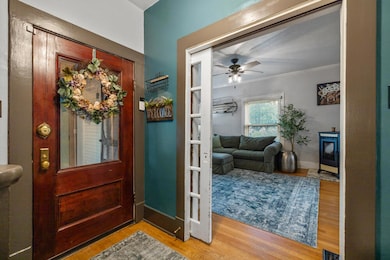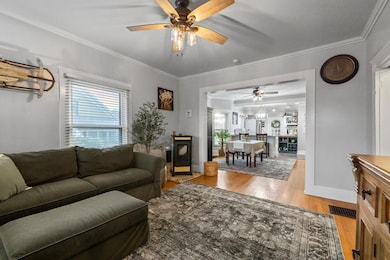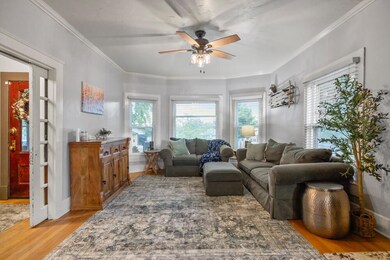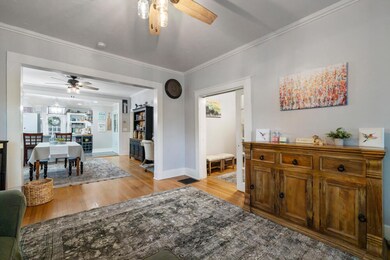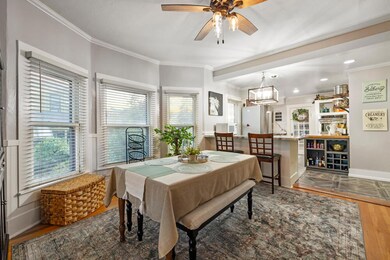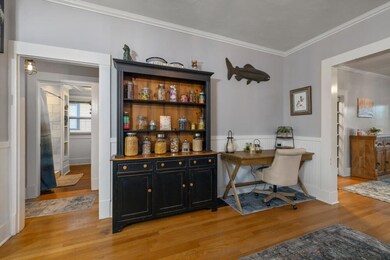
227 Jefferson St Klamath Falls, OR 97601
Estimated payment $2,290/month
Highlights
- RV Access or Parking
- Craftsman Architecture
- Wood Flooring
- City View
- Deck
- No HOA
About This Home
All the charm of vintage downtown Klamath Falls, but tastefully renovated with modern conveniences, functionality & style. Spacious main level includes upgraded, gourmet kitchen with high-end ILVE & Bosch appliances including 3 true convection ovens, dining room, 2 bedrooms, upgraded bathroom with custom marble shower & countertop. Plus an enclosed sun porch overlooking the city & enclosed back entry for boots and coats, back deck plumbed for your gas BBQ. Upstairs you'll find another bedroom & a beautiful primary suite with walk-in closet and remodeled bathroom which has a cedar soaking tub. Head downstairs for the utility room, 1⁄2 bath and more flex space and lots of storage. Other features include F/A heat & AC, Italian pellet stove, some updated electrical & much more. Step outside to your backyard oasis which consists of 2 conversation spaces w/firepit, outdoor kitchen & dining area, raised beds, privacy fence & string lights. Off street & RV parking.
Home Details
Home Type
- Single Family
Est. Annual Taxes
- $1,582
Year Built
- Built in 1914
Lot Details
- 6,098 Sq Ft Lot
- Fenced
Home Design
- Craftsman Architecture
- Frame Construction
- Composition Roof
- Concrete Perimeter Foundation
Interior Spaces
- 1,836 Sq Ft Home
- 3-Story Property
- Ceiling Fan
- Living Room
- Dining Room
- City Views
- Surveillance System
Kitchen
- Breakfast Bar
- Double Convection Oven
- Range with Range Hood
- Bosch Dishwasher
- Dishwasher
Flooring
- Wood
- Carpet
- Concrete
- Tile
Bedrooms and Bathrooms
- 4 Bedrooms
- Soaking Tub
Laundry
- Laundry Room
- Dryer
- Washer
Parking
- On-Street Parking
- RV Access or Parking
Outdoor Features
- Courtyard
- Deck
- Enclosed Patio or Porch
- Fire Pit
Schools
- Joseph Conger Elementary School
- Ponderosa Middle School
- Klamath Union High School
Utilities
- Forced Air Heating and Cooling System
- Heating System Uses Natural Gas
- Heat Pump System
- Pellet Stove burns compressed wood to generate heat
- Natural Gas Connected
Community Details
- No Home Owners Association
- Klamath Falls First Addition Subdivision
Listing and Financial Details
- Legal Lot and Block 8 / 40
- Assessor Parcel Number 411209
Map
Home Values in the Area
Average Home Value in this Area
Tax History
| Year | Tax Paid | Tax Assessment Tax Assessment Total Assessment is a certain percentage of the fair market value that is determined by local assessors to be the total taxable value of land and additions on the property. | Land | Improvement |
|---|---|---|---|---|
| 2024 | $1,648 | $95,670 | -- | -- |
| 2023 | $1,582 | $95,670 | $0 | $0 |
| 2022 | $1,551 | $90,190 | $0 | $0 |
| 2021 | $1,491 | $87,570 | $0 | $0 |
| 2020 | $1,462 | $85,020 | $0 | $0 |
| 2019 | $1,424 | $82,550 | $0 | $0 |
| 2018 | $1,385 | $80,150 | $0 | $0 |
| 2017 | $1,341 | $77,820 | $0 | $0 |
| 2016 | $1,304 | $75,560 | $0 | $0 |
| 2015 | $1,261 | $75,560 | $0 | $0 |
| 2014 | $1,141 | $71,230 | $0 | $0 |
| 2013 | -- | $69,160 | $0 | $0 |
Property History
| Date | Event | Price | Change | Sq Ft Price |
|---|---|---|---|---|
| 07/02/2025 07/02/25 | Price Changed | $399,000 | -3.9% | $217 / Sq Ft |
| 05/22/2025 05/22/25 | For Sale | $415,000 | 0.0% | $226 / Sq Ft |
| 10/28/2024 10/28/24 | Off Market | $415,000 | -- | -- |
| 10/09/2024 10/09/24 | Price Changed | $415,000 | +1.5% | $226 / Sq Ft |
| 10/09/2024 10/09/24 | For Sale | $409,000 | 0.0% | $223 / Sq Ft |
| 09/21/2024 09/21/24 | Pending | -- | -- | -- |
| 09/16/2024 09/16/24 | For Sale | $409,000 | +61.0% | $223 / Sq Ft |
| 07/06/2020 07/06/20 | Sold | $254,000 | -9.0% | $138 / Sq Ft |
| 05/24/2020 05/24/20 | Pending | -- | -- | -- |
| 05/08/2020 05/08/20 | For Sale | $279,000 | -- | $152 / Sq Ft |
Purchase History
| Date | Type | Sale Price | Title Company |
|---|---|---|---|
| Warranty Deed | $254,000 | Amerititle | |
| Warranty Deed | $254,000 | Amerititle | |
| Warranty Deed | $180,000 | Amerititle |
Mortgage History
| Date | Status | Loan Amount | Loan Type |
|---|---|---|---|
| Previous Owner | $203,702 | FHA | |
| Previous Owner | $220,210 | FHA | |
| Previous Owner | $216,956 | FHA | |
| Previous Owner | $171,000 | New Conventional |
Similar Homes in Klamath Falls, OR
Source: Oregon Datashare
MLS Number: 220189951
APN: R411209
- 310 Jefferson St
- 314 Washington St
- 86 Lincoln St
- 404 Washington St
- 79 Washington St
- 417 Lincoln St
- 0 Mckinley St Unit 220196563
- 0 Mckinley St Unit 220191847
- 226 N 3rd St
- 234 N 1st St
- 621 Jefferson St
- 0 Lot 4 & 5 Roosevelt St Unit 220196595
- 400 Conger Ave
- 510 N 7th St
- 639 Washington St
- 320 N 7th St
- 846 California Ave
- Lot 11 Timbermill Shores
- 626 N 9th St
- 420 Walnut Ave
