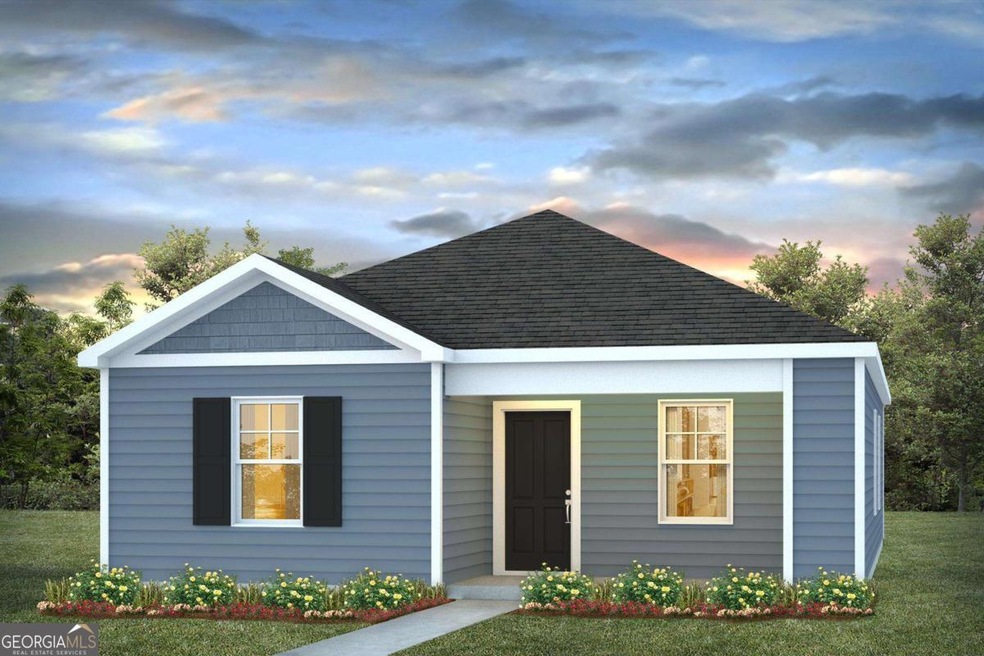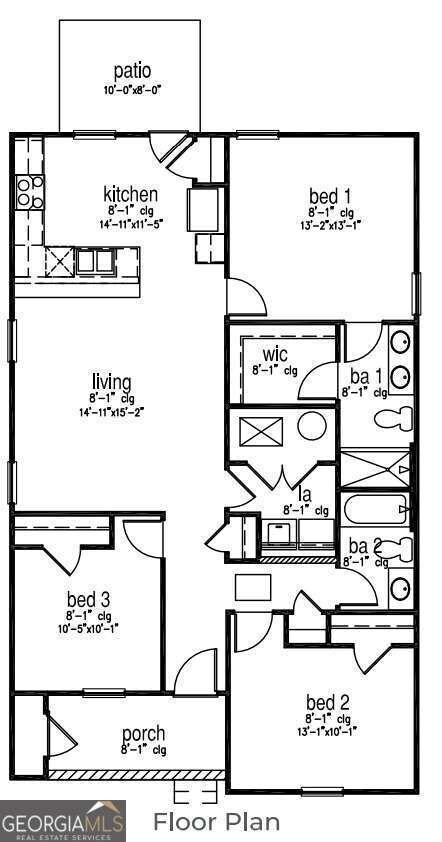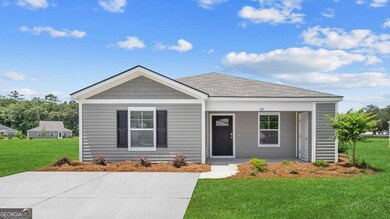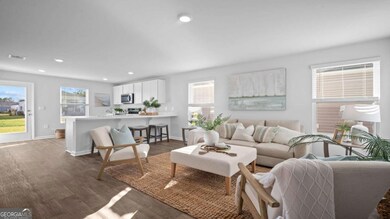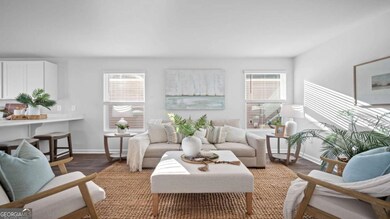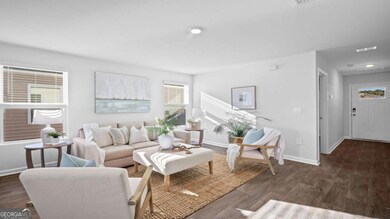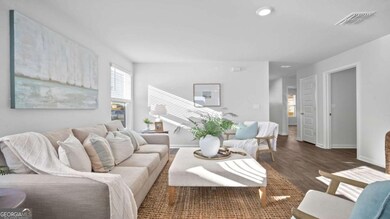227 Lakeside Dr Port Wentworth, GA 31407
Estimated payment $2,036/month
Highlights
- Fitness Center
- Clubhouse
- Community Pool
- Community Lake
- Ranch Style House
- Double Vanity
About This Home
Welcome to Rice Hope in Coveted Port Wentworth location! Rice Hope is an established highly sought-after community with Resort Style Amenities that cannot be matched!! Charming 3 Bedroom Cottage offers one story living at a Price that Can't be beat !! Front porch and covered back patio offer outdoor living at its finest. Kitchen complete with stainless appliances including a Refrigerator and pantry is open to spacious living room. Primary bedroom includes Large walk-in closet, double vanity bath and walk in shower. Two privately located bedrooms are serviced by a full hall bath. Smart Home Technology & 2" Faux Wood Blinds Included! Pictures, photographs, colors, features, and sizes are for illustration purposes only & will vary from the homes as built. Home is under construction.***Ask how to receive up to $8,500 towards closing cost & below market interest rate w/ use of preferred lender and attorney.
Listing Agent
D.R. Horton Realty of Georgia, Inc. License #395498 Listed on: 11/10/2025
Home Details
Home Type
- Single Family
Year Built
- Built in 2025 | Under Construction
HOA Fees
- $132 Monthly HOA Fees
Parking
- Off-Street Parking
Home Design
- Ranch Style House
- Slab Foundation
- Vinyl Siding
Interior Spaces
- 1,256 Sq Ft Home
- Vinyl Flooring
- Pull Down Stairs to Attic
- Laundry Room
Kitchen
- Breakfast Bar
- Oven or Range
- Microwave
- Dishwasher
- Disposal
Bedrooms and Bathrooms
- 3 Main Level Bedrooms
- Walk-In Closet
- 2 Full Bathrooms
- Double Vanity
Schools
- Port Wentworth Elementary School
- Rice Creek Middle School
- Groves High School
Utilities
- Central Heating and Cooling System
- Underground Utilities
- Electric Water Heater
Additional Features
- Patio
- 4,792 Sq Ft Lot
Listing and Financial Details
- Tax Lot 544
Community Details
Overview
- Association fees include management fee, swimming
- Rice Hope Subdivision
- Community Lake
Amenities
- Clubhouse
Recreation
- Community Playground
- Fitness Center
- Community Pool
- Park
Map
Home Values in the Area
Average Home Value in this Area
Property History
| Date | Event | Price | List to Sale | Price per Sq Ft | Prior Sale |
|---|---|---|---|---|---|
| 11/05/2025 11/05/25 | Sold | $303,690 | 0.0% | $242 / Sq Ft | View Prior Sale |
| 10/31/2025 10/31/25 | Off Market | $303,690 | -- | -- | |
| 08/19/2025 08/19/25 | Price Changed | $303,690 | +0.2% | $242 / Sq Ft | |
| 08/13/2025 08/13/25 | For Sale | $303,190 | -- | $241 / Sq Ft |
Source: Georgia MLS
MLS Number: 10645579
