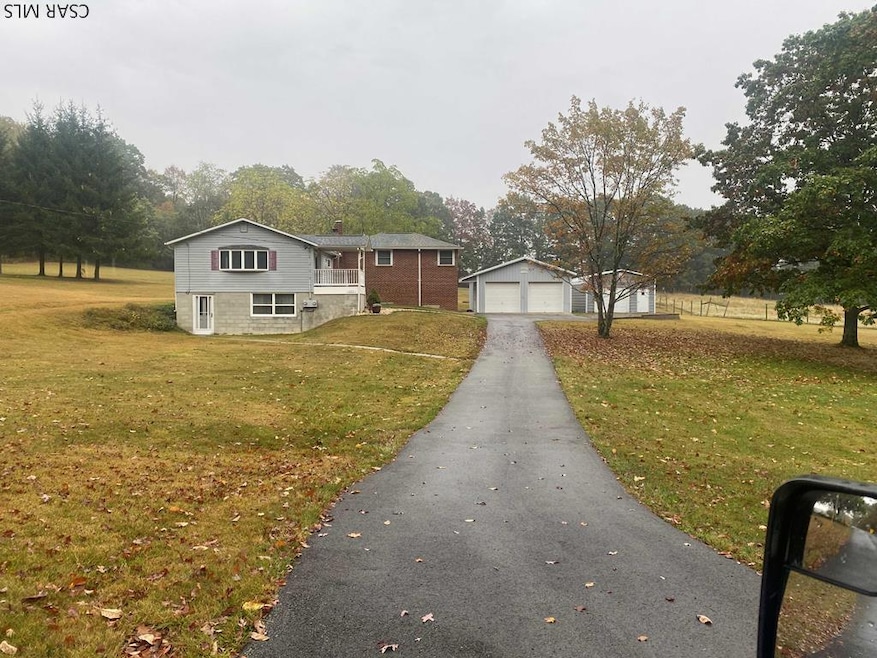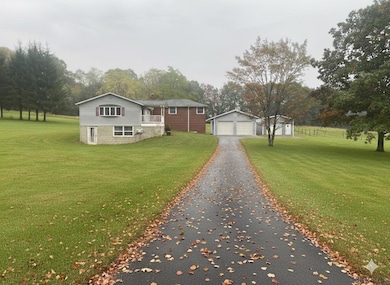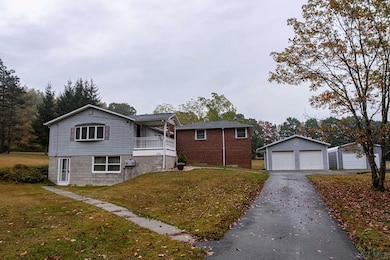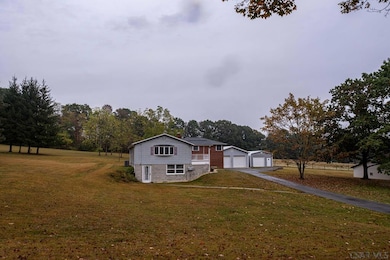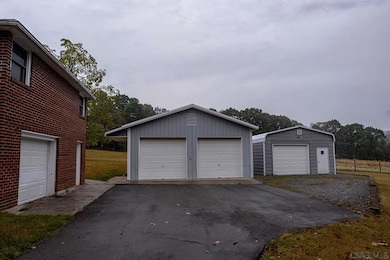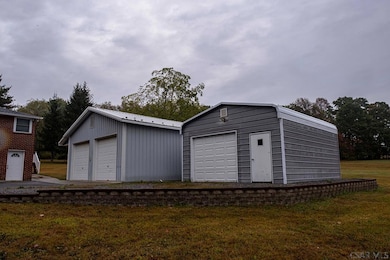227 Martin Rd Johnstown, PA 15904
Conemaugh Township NeighborhoodEstimated payment $1,364/month
Highlights
- RV Access or Parking
- Raised Ranch Architecture
- Main Floor Primary Bedroom
- 1.07 Acre Lot
- Wood Flooring
- 5 Car Attached Garage
About This Home
This charming bi-level, 5-bedroom, 2-bathroom home is perfectly situated on a peaceful 1.07-acre lot in a serene country setting. The home itself is designed for easy living, with a functional kitchen, cozy living room, bathroom and 2 bedrooms on one level and 3 steps up to 3 more bedrooms and a bathroom. The unfinished basement (measuring 21.5' x 41') presents a massive blank canvas for you to create the space you've always wanted. The possibilities are endless. The real standout feature is the incredible garage setup. This property offers an unparalleled amount of garage and workshop space. The home includes an oversized, attached 1-car garage, complete with a dedicated workshop area perfect for projects, hobbies, or additional storage and two detached metal garages, one with 2 spaces and the other has 1 for a total of 4 car spaces. There is a pellet stove for backup heat and heat pump which also provides AC. Come and see this great property and make it yours.
Listing Agent
PERRY WELLINGTON REALTY Brokerage Phone: 8146190256 License #RS344016 Listed on: 09/24/2025
Home Details
Home Type
- Single Family
Est. Annual Taxes
- $1,847
Year Built
- Built in 1955
Lot Details
- 1.07 Acre Lot
- Rectangular Lot
Parking
- 5 Car Attached Garage
- Garage Door Opener
- Driveway
- Open Parking
- RV Access or Parking
Home Design
- Raised Ranch Architecture
- Brick Exterior Construction
- Frame Construction
- Composition Roof
Interior Spaces
- 1,300 Sq Ft Home
- 1.5-Story Property
- Double Pane Windows
- Double Hung Windows
- Unfinished Basement
- Basement Fills Entire Space Under The House
Kitchen
- Eat-In Kitchen
- Range
- Dishwasher
Flooring
- Wood
- Carpet
- Laminate
Bedrooms and Bathrooms
- 5 Bedrooms
- Primary Bedroom on Main
- Bathroom on Main Level
- 2 Full Bathrooms
- Primary bathroom on main floor
Utilities
- Forced Air Heating and Cooling System
- Heat Pump System
- Pellet Stove burns compressed wood to generate heat
- Baseboard Heating
Map
Home Values in the Area
Average Home Value in this Area
Tax History
| Year | Tax Paid | Tax Assessment Tax Assessment Total Assessment is a certain percentage of the fair market value that is determined by local assessors to be the total taxable value of land and additions on the property. | Land | Improvement |
|---|---|---|---|---|
| 2025 | $816 | $16,000 | $1,200 | $14,800 |
| 2024 | $1,772 | $16,000 | $1,200 | $14,800 |
| 2023 | $1,716 | $16,000 | $1,200 | $14,800 |
| 2022 | $1,724 | $16,000 | $1,200 | $14,800 |
| 2021 | $1,716 | $16,000 | $1,200 | $14,800 |
| 2020 | $1,716 | $16,000 | $1,200 | $14,800 |
| 2019 | $1,700 | $16,000 | $1,200 | $14,800 |
| 2018 | $1,619 | $16,000 | $1,200 | $14,800 |
| 2017 | $1,627 | $16,000 | $1,200 | $14,800 |
| 2016 | $552 | $16,000 | $1,200 | $14,800 |
| 2015 | $472 | $16,000 | $1,200 | $14,800 |
| 2014 | $472 | $16,000 | $1,200 | $14,800 |
Property History
| Date | Event | Price | List to Sale | Price per Sq Ft |
|---|---|---|---|---|
| 11/17/2025 11/17/25 | For Sale | $229,900 | 0.0% | $177 / Sq Ft |
| 10/28/2025 10/28/25 | Pending | -- | -- | -- |
| 10/13/2025 10/13/25 | Price Changed | $229,900 | -2.5% | $177 / Sq Ft |
| 09/24/2025 09/24/25 | For Sale | $235,900 | -- | $181 / Sq Ft |
Purchase History
| Date | Type | Sale Price | Title Company |
|---|---|---|---|
| Quit Claim Deed | -- | -- |
Source: Cambria Somerset Association of REALTORS®
MLS Number: 96037417
APN: 014-113715
- 308 Saipan Ave
- 0 Mount Airy Dr Unit 75145
- 0 Mount Airy Dr Unit 1716723
- 218 Parkhill Dr
- 1141 Beech Hill Rd
- Lot 3 Fifty Acre Rd
- 512 Broad St
- 486 Hildebrand St
- 0 Blasic
- 170 Caitlyn Dr
- 160 2nd St
- 754 Mineral Point Rd
- 244 5th St
- 147R Bobak Rd
- 506 1st St Unit R
- 0 Oakridge Dr Unit 96036959
- 223 2nd St
- 313 Ralph Ln
- 132 Bansky Ave
- 404 Walters Ave
- 76 Jackson St
- 120-122 Berkey Dr
- 329 Nees Ave
- 302 Walters Ave
- 1405 Ocala Ave
- 129 Hawthorne St
- 907 Old Scalp Ave Unit 202
- 907 Old Scalp Ave Unit Mult.
- 1116-1118 Church Ave
- 106 Catherine St
- 2008 Forest Hills Dr Unit 1
- 2008 Forest Hills Dr Unit 5
- 424 Bob St Unit 1
- 145 Rear Hudson St
- 1030 Tener St Unit 8
- 906 Lemon St
- 438 Belmont St
- R2617 Bedford Street #7 Unit 7
- 1307 Seesetown Rd Unit 4
- 609-611 Pine St Unit 2
