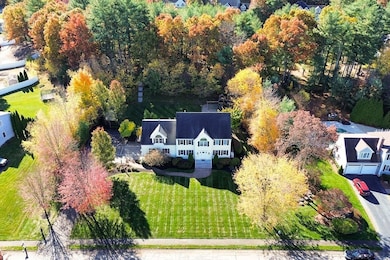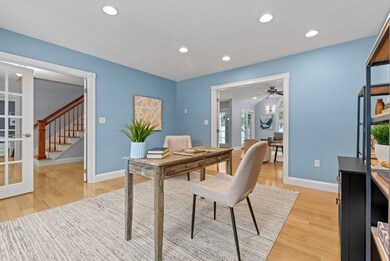
227 Mohawk Rd Raynham, MA 02767
Highlights
- Golf Course Community
- Custom Closet System
- Deck
- Home Theater
- Colonial Architecture
- Wooded Lot
About This Home
As of April 2025RAYNHAM - This expansive 5-bed, 3.5-bath home is packed with upgrades, offering both luxury & efficiency. Dual heat pumps, a high-efficiency boiler, radiant heat on the first floor + lower level, & central air w/hydro air upstairs ensure year-round comfort. The beautifully remodeled kitchen + sun-drenched living room feature soaring ceilings + gleaming hardwoods, while the remodeled basement adds even more versatility w/play and media areas plus a full bath. Outside, composite deck w/retractable roof/screens, propane heaters, gas grill line & outdoor TV leads to a gorgeous patio w/firepit--perfect for entertaining. 2-car garage w/heat + surround sound, whole-house humidifier, updated electrical indoors + out, and a whole-house generator complete this meticulously maintained home. 5 beds + 2 baths upstairs, incl. oversized primary suite and full staircase to unfinished 3rd floor w/even more potential! Town water/sewer + a prime neighborhood just 5 min from 495 make this a rare find!
Home Details
Home Type
- Single Family
Est. Annual Taxes
- $4,490
Year Built
- Built in 2000
Lot Details
- 0.69 Acre Lot
- Wooded Lot
Parking
- 2 Car Attached Garage
- Heated Garage
- Workshop in Garage
- Garage Door Opener
- Driveway
- Open Parking
- Off-Street Parking
Home Design
- Colonial Architecture
- Frame Construction
- Shingle Roof
- Concrete Perimeter Foundation
Interior Spaces
- Wired For Sound
- Chair Railings
- Crown Molding
- Wainscoting
- Vaulted Ceiling
- Ceiling Fan
- Recessed Lighting
- Decorative Lighting
- Light Fixtures
- Insulated Windows
- Pocket Doors
- French Doors
- Sliding Doors
- Insulated Doors
- Entryway
- Family Room with Fireplace
- Home Theater
- Home Office
- Play Room
- Basement Fills Entire Space Under The House
- Attic
Kitchen
- Stove
- Range
- Microwave
- Second Dishwasher
- Kitchen Island
- Solid Surface Countertops
Flooring
- Wood
- Wall to Wall Carpet
- Ceramic Tile
- Vinyl
Bedrooms and Bathrooms
- 5 Bedrooms
- Primary bedroom located on second floor
- Custom Closet System
- Dual Closets
- Linen Closet
- Walk-In Closet
- Double Vanity
- Pedestal Sink
- Bathtub with Shower
- Separate Shower
Laundry
- Laundry on main level
- Dryer
- Washer
Outdoor Features
- Deck
- Patio
- Outdoor Storage
- Outdoor Gas Grill
Schools
- Merrill/Lalib Elementary School
- Raynham Middle School
- B-R High School
Utilities
- Forced Air Heating and Cooling System
- 2 Cooling Zones
- 2 Heating Zones
- Heating System Uses Natural Gas
- Generator Hookup
- 200+ Amp Service
- Power Generator
- Electric Water Heater
Listing and Financial Details
- Assessor Parcel Number M:7 B:116 L:33,4135539
Community Details
Recreation
- Golf Course Community
Additional Features
- No Home Owners Association
- Shops
Ownership History
Purchase Details
Purchase Details
Home Financials for this Owner
Home Financials are based on the most recent Mortgage that was taken out on this home.Purchase Details
Similar Homes in Raynham, MA
Home Values in the Area
Average Home Value in this Area
Purchase History
| Date | Type | Sale Price | Title Company |
|---|---|---|---|
| Quit Claim Deed | -- | -- | |
| Quit Claim Deed | -- | -- | |
| Not Resolvable | $535,000 | -- | |
| Deed | $109,900 | -- | |
| Deed | $109,900 | -- |
Mortgage History
| Date | Status | Loan Amount | Loan Type |
|---|---|---|---|
| Open | $679,000 | Purchase Money Mortgage | |
| Closed | $679,000 | Purchase Money Mortgage | |
| Closed | $400,000 | Credit Line Revolving | |
| Previous Owner | $353,000 | Stand Alone Refi Refinance Of Original Loan | |
| Previous Owner | $360,000 | New Conventional | |
| Previous Owner | $256,000 | No Value Available | |
| Previous Owner | $40,000 | No Value Available | |
| Previous Owner | $42,000 | No Value Available | |
| Previous Owner | $257,000 | No Value Available |
Property History
| Date | Event | Price | Change | Sq Ft Price |
|---|---|---|---|---|
| 04/11/2025 04/11/25 | Sold | $970,000 | +4.9% | $231 / Sq Ft |
| 02/28/2025 02/28/25 | Pending | -- | -- | -- |
| 02/18/2025 02/18/25 | For Sale | $924,900 | +72.9% | $221 / Sq Ft |
| 12/04/2014 12/04/14 | Sold | $535,000 | 0.0% | $136 / Sq Ft |
| 10/15/2014 10/15/14 | Pending | -- | -- | -- |
| 09/24/2014 09/24/14 | Off Market | $535,000 | -- | -- |
| 09/08/2014 09/08/14 | For Sale | $544,900 | -- | $139 / Sq Ft |
Tax History Compared to Growth
Tax History
| Year | Tax Paid | Tax Assessment Tax Assessment Total Assessment is a certain percentage of the fair market value that is determined by local assessors to be the total taxable value of land and additions on the property. | Land | Improvement |
|---|---|---|---|---|
| 2025 | $9,845 | $813,600 | $215,000 | $598,600 |
| 2024 | $9,726 | $783,100 | $215,000 | $568,100 |
| 2023 | $9,351 | $687,600 | $193,500 | $494,100 |
| 2022 | $8,905 | $600,500 | $176,000 | $424,500 |
| 2021 | $8,792 | $598,500 | $174,000 | $424,500 |
| 2020 | $8,539 | $592,600 | $168,100 | $424,500 |
| 2019 | $8,433 | $592,600 | $168,100 | $424,500 |
| 2018 | $8,033 | $539,100 | $164,200 | $374,900 |
| 2017 | $7,792 | $518,400 | $156,400 | $362,000 |
| 2016 | $7,689 | $513,300 | $151,300 | $362,000 |
| 2015 | $7,396 | $485,300 | $151,000 | $334,300 |
Agents Affiliated with this Home
-
E
Seller's Agent in 2025
Esposito Group
eXp Realty
-
B
Seller Co-Listing Agent in 2025
Benjamin Esposito
eXp Realty
-
E
Seller's Agent in 2014
Elaine Holmes
Conway - Lakeville
Map
Source: MLS Property Information Network (MLS PIN)
MLS Number: 73335352
APN: RAYN-000007-000116-000033
- 6 Maplewood Ln Unit 21-3
- 372 Britton St
- 109 Broadway
- 103 Crimson St
- 260 Mill St
- 281 Carver St
- 1 Maplewood Ln Unit 33-3
- 120 Carver St
- 126 Prospect Hill St
- 138 Carver St
- 144 Prospect Hill St
- 37 Daisy Ln
- 115 Lothrop St
- 13 Broadway Unit 2
- 13 Broadway Unit 1
- 101 Jennings Dr
- 1 Betsy Ross Rd
- 21 Meeting House Rd
- 109 Mayflower Ave
- 127 Mayflower Ave






