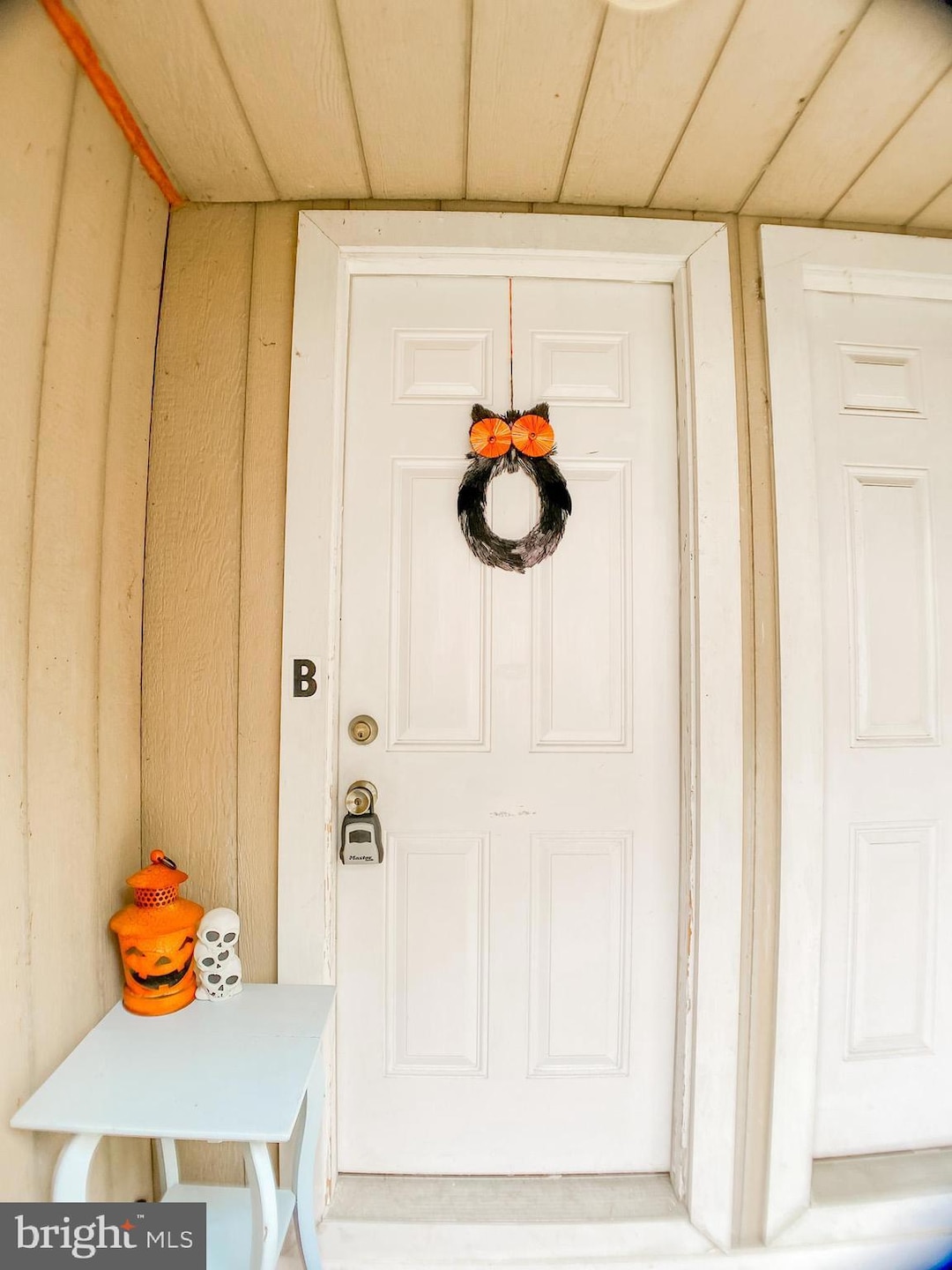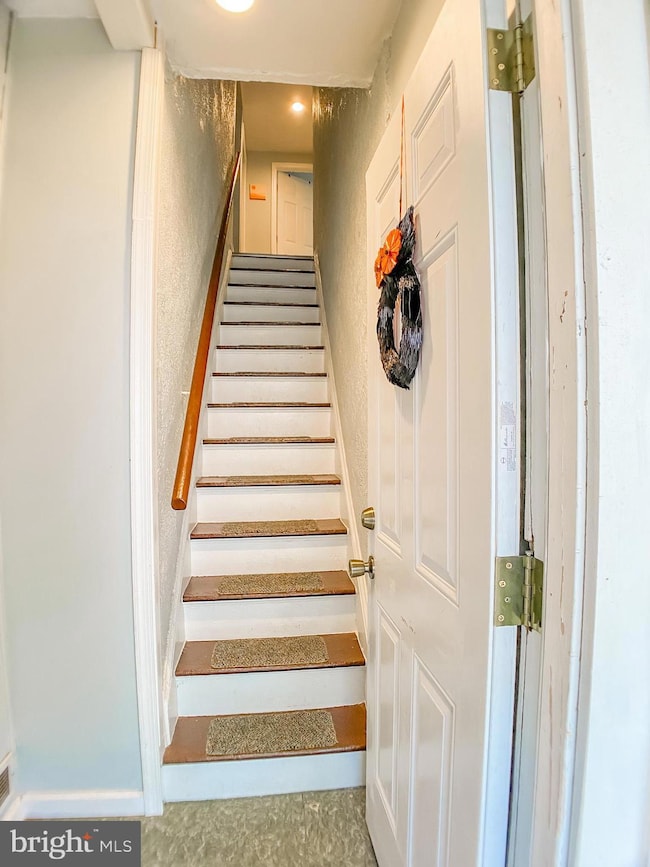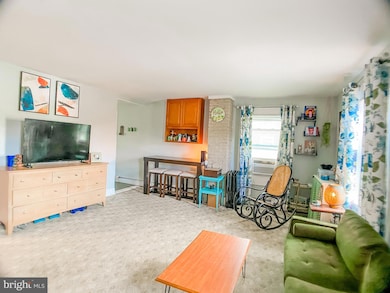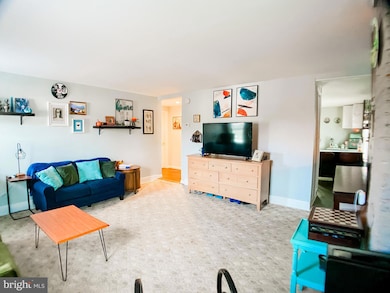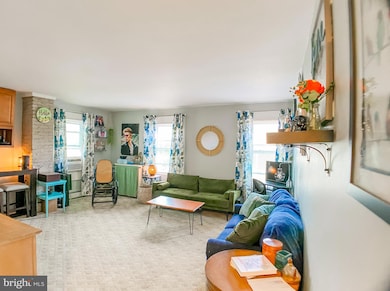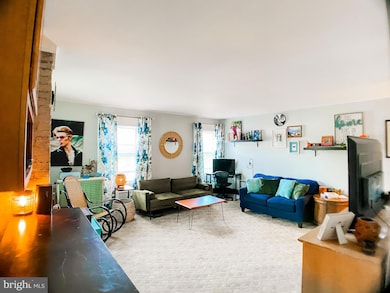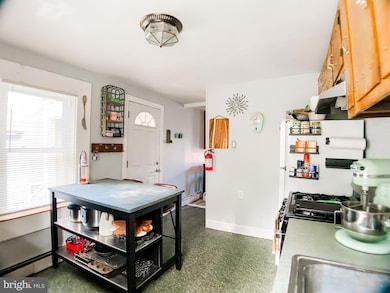227 N Main St Unit B Mullica Hill, NJ 08062
Highlights
- No HOA
- Back, Front, and Side Yard
- Hot Water Baseboard Heater
- Porch
- Ceiling Fan
About This Home
Welcome to this charming 2-bedroom, 1-bathroom second-floor unit, perfectly situated in the highly sought-after Clearview School District. This home features a spacious living room filled with natural light, ideal for relaxing or entertaining guests. The eat-in kitchen offers ample space for family meals and gatherings. Both bedrooms are generously sized, providing comfort and flexibility for various living arrangements. The bathroom is conveniently located and easily accessible from all areas of the unit. Nestled just minutes away from the heart of downtown Mullica Hill, you'll enjoy easy access to a variety of shops, restaurants, and local attractions. Whether you’re seeking top-tier schools, proximity to vibrant community events, or a quiet place to call home, this property is the perfect choice. Don’t miss the opportunity to make this wonderful rental your new home. Schedule a viewing today!
Listing Agent
yfavorito@weichert.com HomeSmart First Advantage Realty License #1645183 Listed on: 11/18/2025
Condo Details
Home Type
- Condominium
Year Built
- Built in 1900
Lot Details
- Back, Front, and Side Yard
- Property is in good condition
Parking
- Driveway
Home Design
- Entry on the 2nd floor
- Flat Roof Shape
- Brick Foundation
Interior Spaces
- 860 Sq Ft Home
- Property has 2 Levels
- Ceiling Fan
- Laminate Flooring
- Electric Oven or Range
Bedrooms and Bathrooms
- 2 Main Level Bedrooms
- 1 Full Bathroom
Basement
- Dirt Floor
- Laundry in Basement
Outdoor Features
- Porch
Schools
- Harrison Township Elementary School
- Clearview Regional Middle School
- Clearview Regional High School
Utilities
- Cooling System Mounted In Outer Wall Opening
- Hot Water Baseboard Heater
- Shared Well
- Well
- Natural Gas Water Heater
- Municipal Trash
Listing and Financial Details
- Residential Lease
- Security Deposit $2,438
- Tenant pays for electricity, gas, snow removal
- Rent includes water, sewer, lawn service
- No Smoking Allowed
- 12-Month Min and 24-Month Max Lease Term
- Available 12/1/25
- Assessor Parcel Number 08-00041-00005 01
Community Details
Overview
- No Home Owners Association
- 2 Units
- Low-Rise Condominium
Pet Policy
- No Pets Allowed
Map
Source: Bright MLS
MLS Number: NJGL2066662
- 976 Bridgeton Pike
- 163 N Main St
- 326 Stonehouse Ln
- B 45, L 10.02 Wolfert Station Rd
- L13 N Bridgeton Pike
- 0 Bridgeton Pike Unit NJGL2059468
- L22 Swedesboro Rd
- 59 Messina Loop
- 63 Messina Loop
- 81 N Main St
- 55 Messina Loop
- 67 Messina Loop
- 51 Messina Loop
- 71 Messina Loop
- 47 Messina Loop
- 68 Messina Loop
- 17 Redkist Dr
- 19 Redkist Dr
- 72 Messina Loop
- 76 Messina Loop
- 180 N Main St Unit 178
- 13-15 S Main St Unit 2
- 208 Allens Ln Unit 24
- 100 Walnut Ln
- 1010 Crestmont Dr
- 4 Brookview Dr
- 203 Redbud Ln Unit 203
- 235 Balin Ct
- 279 Academy St
- 290 Kings Hwy Unit D
- 290 Kings Hwy Unit C
- 132 Main St
- 122-124 Turner St
- 85 Hickory Ave
- 246 Iannelli Rd
- 632 Foxton Ct Unit 632
- 633 Foxton Ct Unit 633
- 16 Berkley Rd
- 107 River Road Dr
- 17 Higginsville Ln
